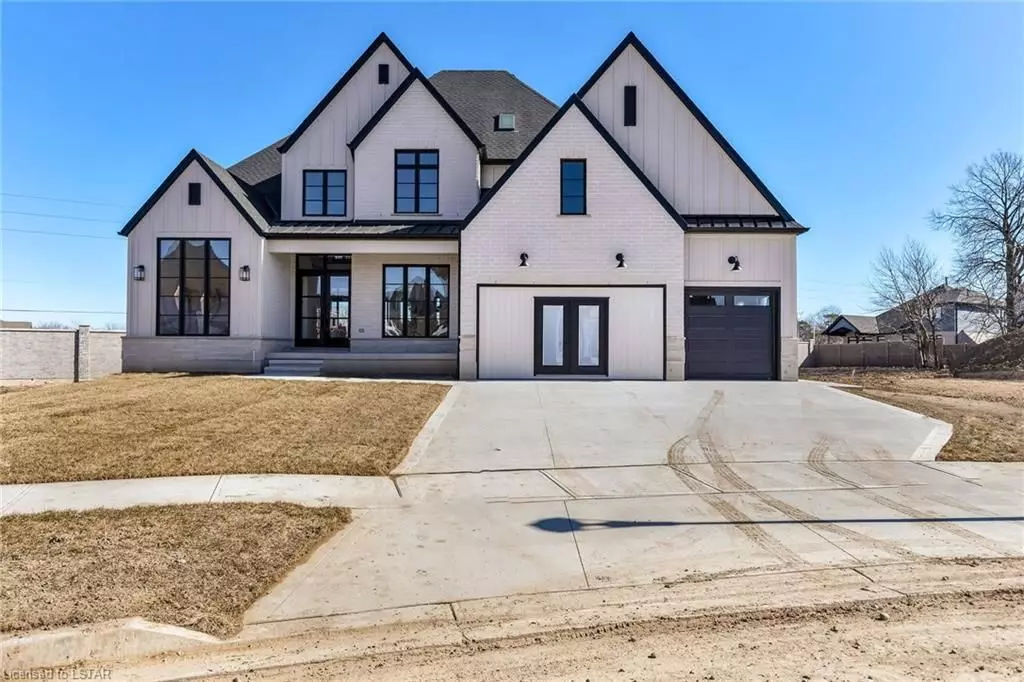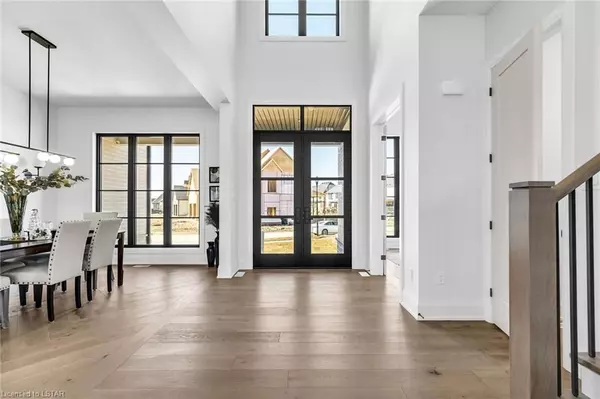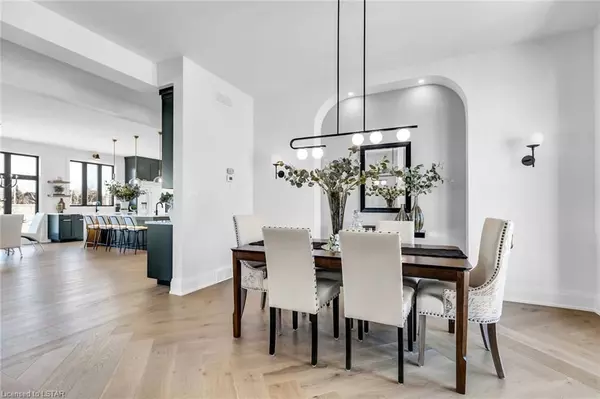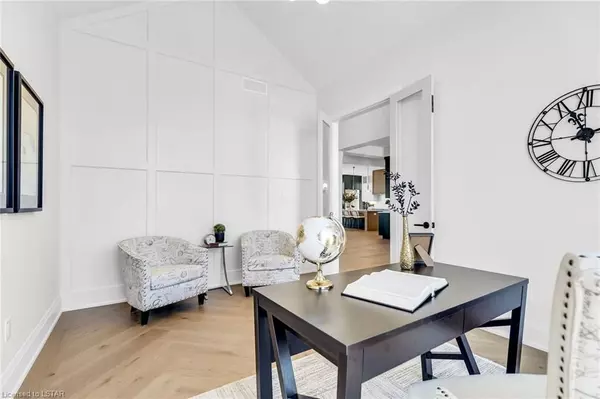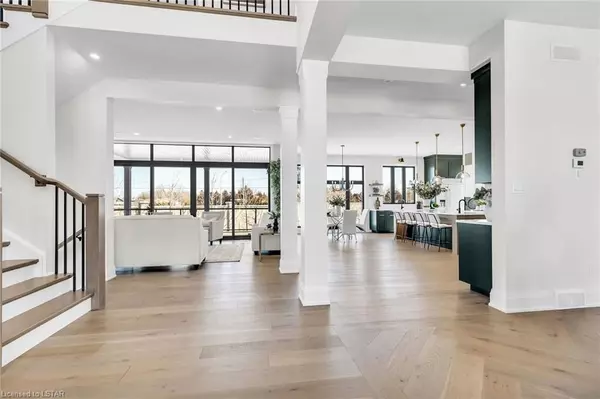$1,950,000
$2,095,000
6.9%For more information regarding the value of a property, please contact us for a free consultation.
1953 BUROAK CRES London, ON N6G 3X9
5 Beds
4 Baths
Key Details
Sold Price $1,950,000
Property Type Single Family Home
Sub Type Detached
Listing Status Sold
Purchase Type For Sale
Approx. Sqft 3500-5000
MLS Listing ID X8126900
Sold Date 10/01/24
Style 2-Storey
Bedrooms 5
Tax Year 2023
Property Description
Two story home, with 3 car garage, built by "Aleck" Harasym Homes Inc. Large pie shaped lot, custom window and door treatments with black interior finish. 3,512 sq. ft. plus 1,429 sq. ft. Finished lower level. Covered rear deck measures 21' 4" X 12', . The main floor has 10' ceilings, with a vaulted ceiling. The second floor has 9' ceilings with vaulted ceilings . The lower level is approx. 8' 9". 4+1 bedrooms, 5 bathrooms and 2 gas fireplaces. kitchen has walk in pantry, quartz counters and backsplash, lrg island and high end appliances.7 1/2" oak engineered hardwood flooring on main floor, stairs, landings, upper hall and primary bedroom. There is upgraded carpet in the three 2nd floor bedrooms, lower level family room, and lower level bedroom. All bathrooms and laundry have ceramic floors. There are quartz counters inpantry, bathrooms, laundry and lower level bar. The lower level boasts a media room, games room, gym with mirrored and glass walls, built in wet bar and 5th bedroom.
Location
State ON
County Middlesex
Community North S
Area Middlesex
Zoning R1-4
Region North S
City Region North S
Rooms
Family Room Yes
Basement Finished, Full
Kitchen 1
Separate Den/Office 1
Interior
Interior Features Air Exchanger, Auto Garage Door Remote, Built-In Oven, Central Vacuum, Sump Pump, Water Heater, Water Meter
Cooling Central Air
Fireplaces Number 2
Exterior
Parking Features Private Double
Garage Spaces 6.0
Pool None
Roof Type Fibreglass Shingle
Lot Frontage 57.59
Lot Depth 167.08
Total Parking Spaces 6
Building
Foundation Concrete
New Construction true
Others
Senior Community Yes
Read Less
Want to know what your home might be worth? Contact us for a FREE valuation!

Our team is ready to help you sell your home for the highest possible price ASAP

