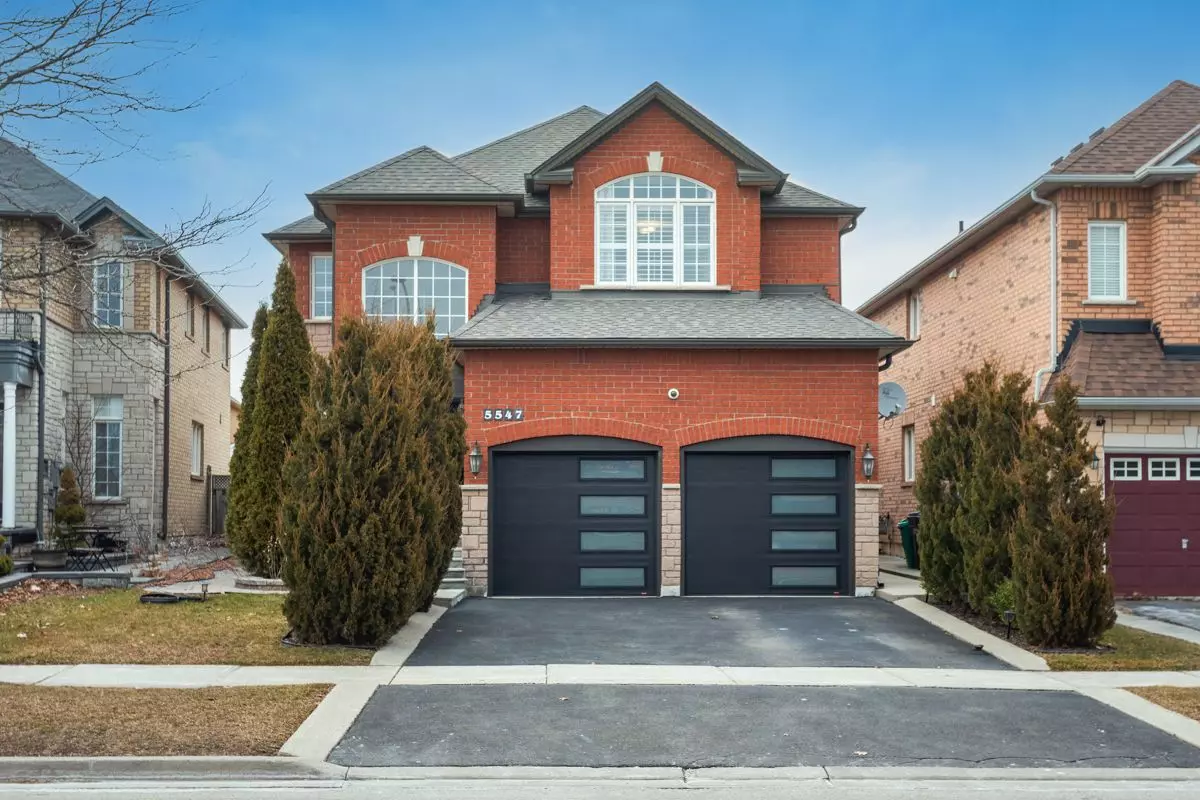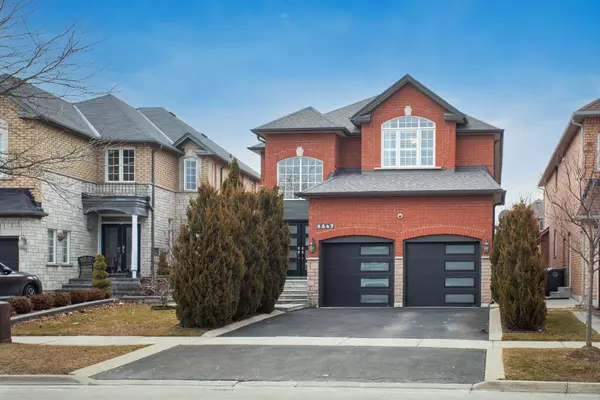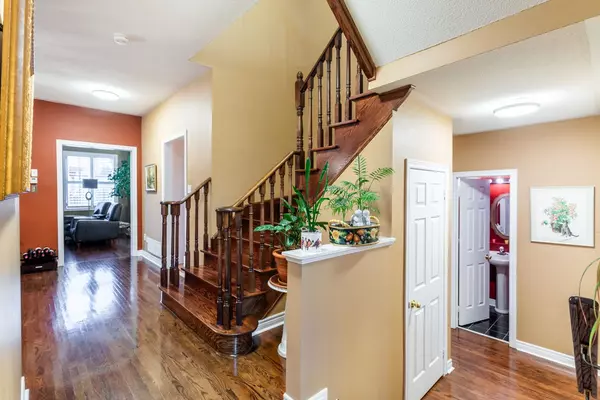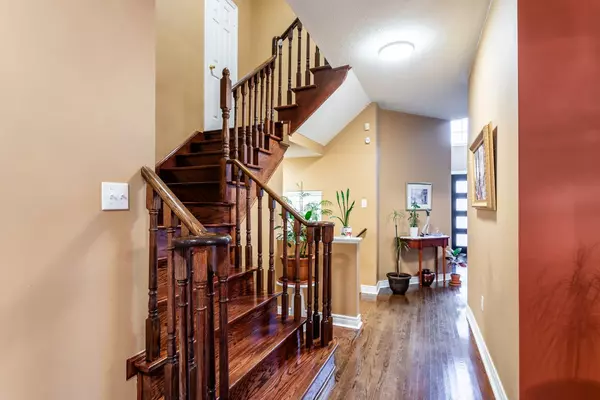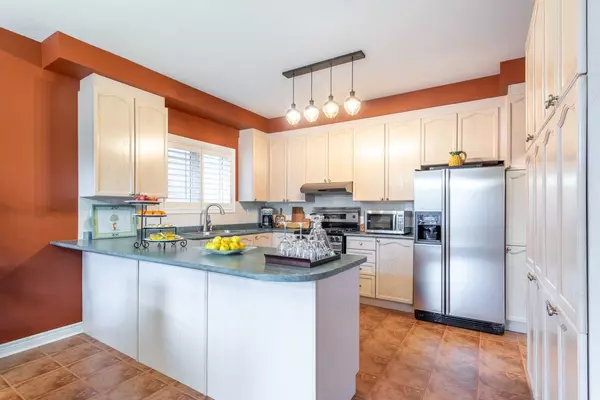$1,525,000
$1,575,000
3.2%For more information regarding the value of a property, please contact us for a free consultation.
5547 HEATHERLEIGH AVE Mississauga, ON L5V 2L4
5 Beds
3 Baths
Key Details
Sold Price $1,525,000
Property Type Single Family Home
Sub Type Detached
Listing Status Sold
Purchase Type For Sale
Approx. Sqft 2500-3000
MLS Listing ID W8099930
Sold Date 05/31/24
Style 2-Storey
Bedrooms 5
Annual Tax Amount $7,078
Tax Year 2023
Property Description
Meticulously Maintained 4 Bedroom Detached Overlooking Sonoma Park Located in the Desirable Heartland!Open-Concept Design Creates a Harmonious Flow, Ideal for Both Family Living & Entertaining. The Main Floor Features a Fully Equipped Kitchen, 9 Ft Ceilings, Gas Fireplace, Hardwood Flooring, Separate Living/Dining and Bonus Den That Can Be Used as 5th Bedroom. Upstairs Boasts a Grandiose Primary w/Double Closets & 5PC Ensuite w/Soaker Tub, Along with 3 Additional Large Bedrooms. The Backyard Oasis is an Entertainer's Dream Boasting a Large Concrete Patio, Expansive Deck, Massive Gazebo, Beautiful Landscaping & Shed. Stunning Curb Appeal with Newer Garage Doors & Double Front Doors, Stone/Concrete Entrance and Sideway. Exceptional Location, Just Minutes Away You'll Find Top-Rated Schools, a Scenic Golf Course, Heartland Town Centre, Parks, Quick Access to HWY and an Array of Other Desirable Amenities. Act Fast, This Elegant Home Is Sure To Impress!
Location
State ON
County Peel
Community East Credit
Area Peel
Region East Credit
City Region East Credit
Rooms
Family Room Yes
Basement Full, Unfinished
Kitchen 1
Separate Den/Office 1
Interior
Cooling Central Air
Exterior
Parking Features Private
Garage Spaces 4.0
Pool None
Lot Frontage 37.96
Lot Depth 126.9
Total Parking Spaces 4
Read Less
Want to know what your home might be worth? Contact us for a FREE valuation!

Our team is ready to help you sell your home for the highest possible price ASAP

