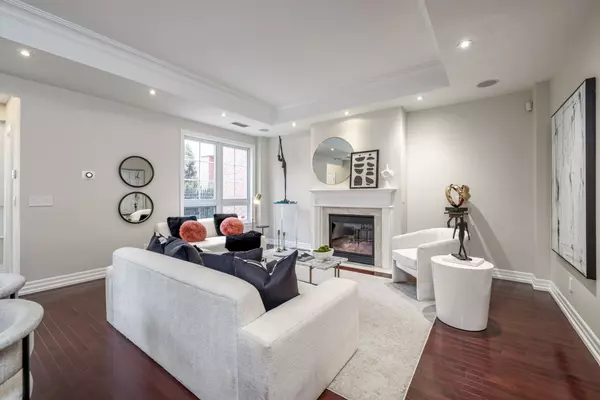$2,325,000
$2,395,000
2.9%For more information regarding the value of a property, please contact us for a free consultation.
20 Burkebrook PL #TH6 Toronto C12, ON M4G 0A1
3 Beds
3 Baths
Key Details
Sold Price $2,325,000
Property Type Condo
Sub Type Condo Townhouse
Listing Status Sold
Purchase Type For Sale
Approx. Sqft 2500-2749
Subdivision Bridle Path-Sunnybrook-York Mills
MLS Listing ID C8071044
Sold Date 06/04/24
Style 3-Storey
Bedrooms 3
HOA Fees $2,091
Annual Tax Amount $8,908
Tax Year 2023
Property Sub-Type Condo Townhouse
Property Description
Exquisite & rarely available end unit nestled in the heart of the highly sought-after Kilgour Estates. Situated on the tranquil mews, this sun-drenched corner townhome boasts a large front & side garden, providing a peaceful retreat. Be greeted by the grandeur of large principal rms, highlighted by an impressive Great Rm featuring a gas FP & coffered ceilings. 2733sqft of living space. Generous ceiling heights throughout. Stylish kitchen w/granite countertops, centre island & S/S appliances. The sprawling primary suite w/large private balcony, sitting area, walk-in closet & a lavish 6-pc ensuite. Incredible open-concept office on the third floor w/double-height ceiling! One of the highlights is the impressive 415sqft rooftop terrace w/ a BBQ gas line to enjoy the lush & tranquil scenic surroundings. The L/L boasts a large Rec Rm w/ direct access to your 3 parking spots! 5-star hotel amenities. Fine shopping, parks, schools & the convenience of the new Eglinton LRT just steps away.
Location
Province ON
County Toronto
Community Bridle Path-Sunnybrook-York Mills
Area Toronto
Rooms
Family Room Yes
Basement Finished
Kitchen 1
Interior
Cooling Central Air
Exterior
Parking Features Underground
Garage Spaces 3.0
Amenities Available Visitor Parking, Exercise Room, BBQs Allowed, Indoor Pool, Party Room/Meeting Room, Concierge
Exposure East
Total Parking Spaces 3
Balcony Terrace
Building
Locker None
Others
Pets Allowed Restricted
ParcelsYN No
Read Less
Want to know what your home might be worth? Contact us for a FREE valuation!

Our team is ready to help you sell your home for the highest possible price ASAP






