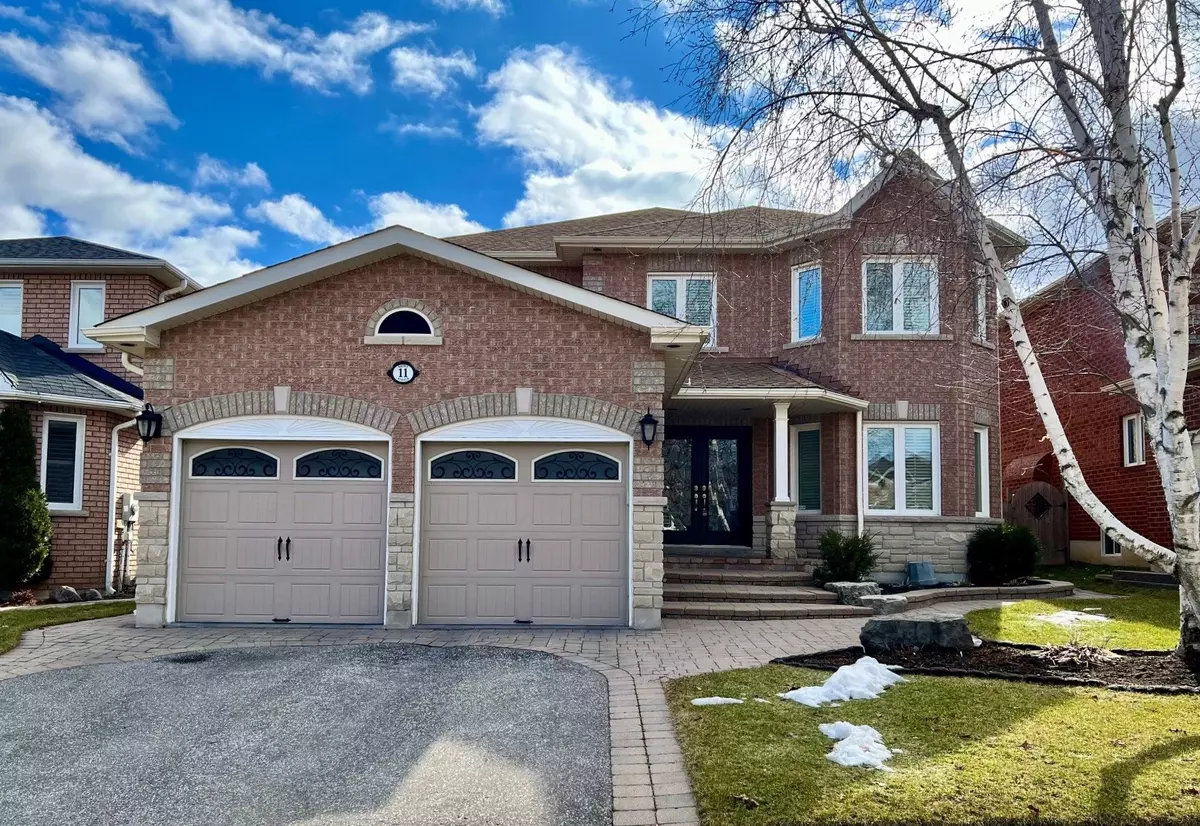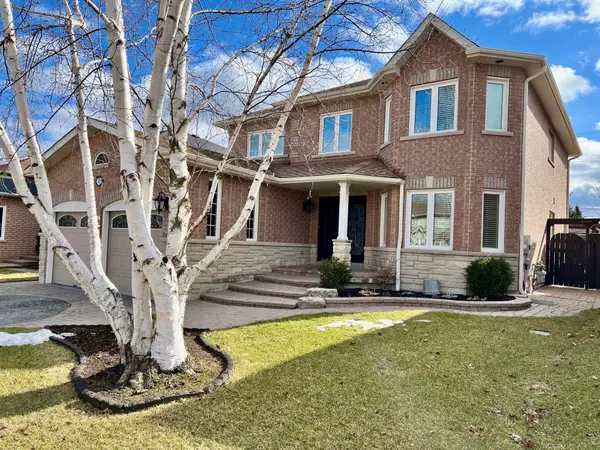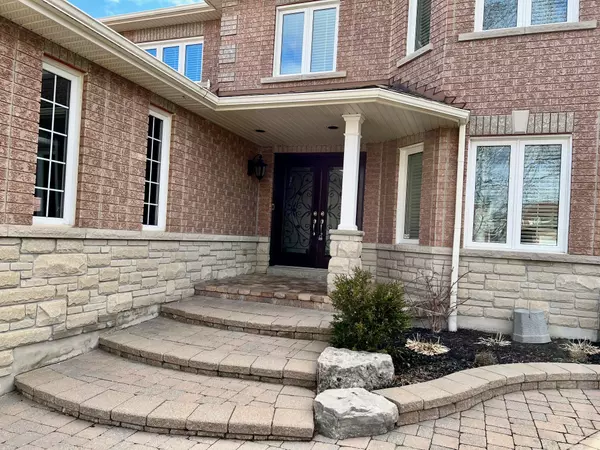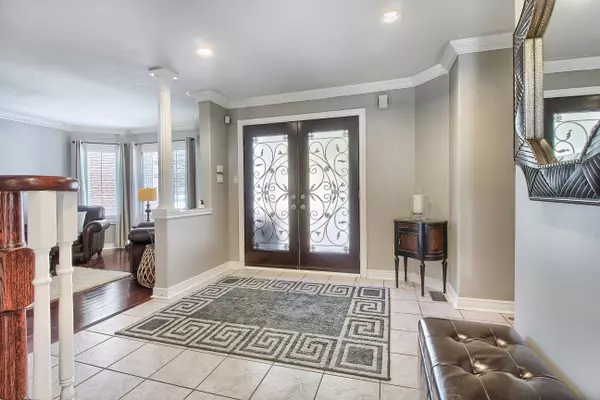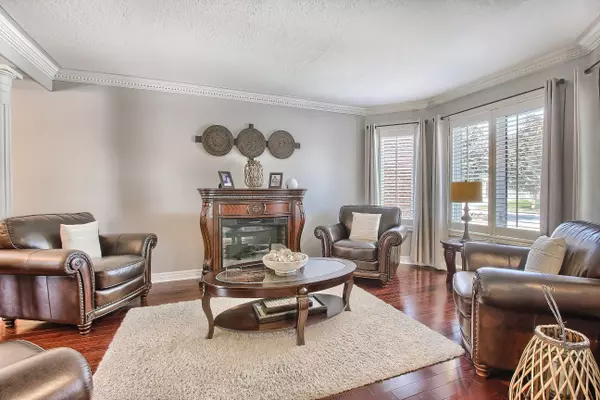$1,175,000
$1,200,000
2.1%For more information regarding the value of a property, please contact us for a free consultation.
11 Saint AVE Bradford West Gwillimbury, ON L3Z 3E6
4 Beds
3 Baths
Key Details
Sold Price $1,175,000
Property Type Single Family Home
Sub Type Detached
Listing Status Sold
Purchase Type For Sale
Approx. Sqft 2500-3000
MLS Listing ID N8070414
Sold Date 04/09/24
Style 2-Storey
Bedrooms 4
Annual Tax Amount $6,459
Tax Year 2023
Property Description
Absolutely Stunning 2700+ Sq Ft 2 Storey, 4-Bedroom Former Model Home in a Very Desirable Neighbourhood. Relaxation & Bliss Are At Your Fingertips When You Step Out to This Heavenly Backyard Oasis Featuring an Inground Pool With Waterfall, Pool Cabana, 6 Person Hot Tub and Interlock Throughout. Main Floor Features: Separate Home Office; Gorgeous Great Rm With Gas Fireplace; Updated Kitchen With Granite, Undermount Sink, Backsplash, and Pantry/Coffee Station; Spacious Front Living Room & Dining Rm With Coffered Ceiling; Laundry Room with Entrance to Attached 2-Car Garage; Second Floor Features: Large Primary With Sitting Area, Walk-In Closet, Gorgeous New 5pc Ensuite With Quartz, Two Undermount Sinks, Walk-in Shower and Freestanding Oval Soaker Tub; 2nd Bedroom Has Been Converted to a Spacious Personal Dressing Room Featuring a Wall-to-Wall Custom Closet System; 2 More Spacious Bedrooms and an Open Concept Second Office Area
Location
State ON
County Simcoe
Community Bradford
Area Simcoe
Zoning Residential
Region Bradford
City Region Bradford
Rooms
Family Room Yes
Basement Full
Kitchen 1
Interior
Cooling Central Air
Exterior
Parking Features Private Double
Garage Spaces 4.0
Pool Inground
Lot Frontage 49.21
Lot Depth 124.67
Total Parking Spaces 4
Read Less
Want to know what your home might be worth? Contact us for a FREE valuation!

Our team is ready to help you sell your home for the highest possible price ASAP

