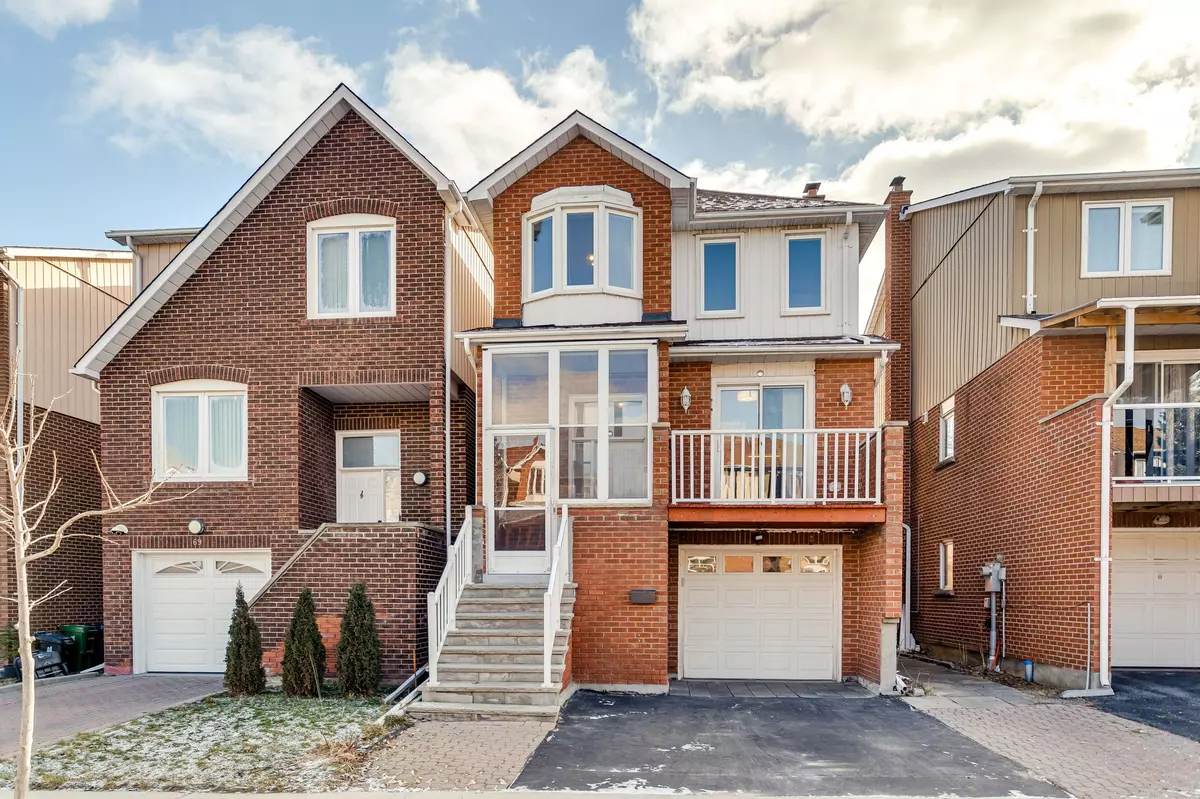$1,175,001
$799,000
47.1%For more information regarding the value of a property, please contact us for a free consultation.
71 Carnival CT Toronto C07, ON M2R 3T7
4 Beds
4 Baths
Key Details
Sold Price $1,175,001
Property Type Single Family Home
Sub Type Detached
Listing Status Sold
Purchase Type For Sale
Subdivision Westminster-Branson
MLS Listing ID C8078546
Sold Date 03/15/24
Style 2-Storey
Bedrooms 4
Annual Tax Amount $4,570
Tax Year 2023
Property Sub-Type Detached
Property Description
Welcome to 71 Carnival Court! This much loved Family Home, available for the First Time in 40 years, sits in one of the Best Spots in the Neighbourhood. The well laid out and spacious home, surrounded by parks, shops, schools and transit, features an open concept Living and Dining Room, a spacious Eat-in Kitchen, an extra large Primary Bedroom with a 4-piece Ensuite and Walk-in Closet, two other well sized Bedrooms, a walk-out Finished Basement, Updated Windows and so much more.
Location
Province ON
County Toronto
Community Westminster-Branson
Area Toronto
Rooms
Family Room No
Basement Finished, Walk-Out
Kitchen 1
Separate Den/Office 1
Interior
Cooling Central Air
Exterior
Parking Features Private
Garage Spaces 1.0
Pool None
Lot Frontage 25.03
Lot Depth 80.43
Total Parking Spaces 2
Others
ParcelsYN No
Read Less
Want to know what your home might be worth? Contact us for a FREE valuation!

Our team is ready to help you sell your home for the highest possible price ASAP






