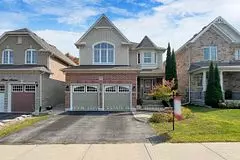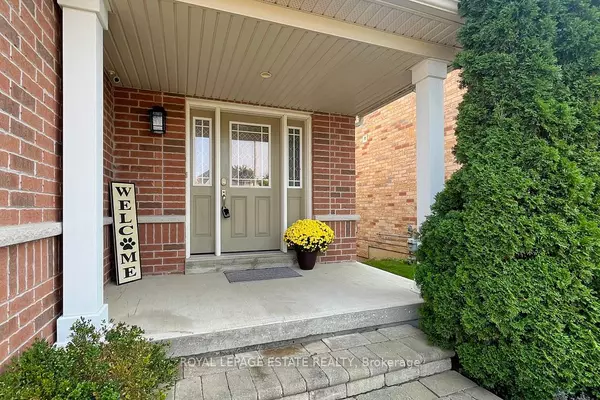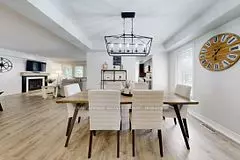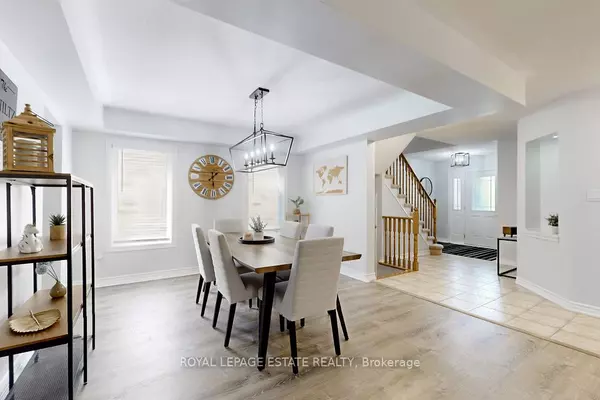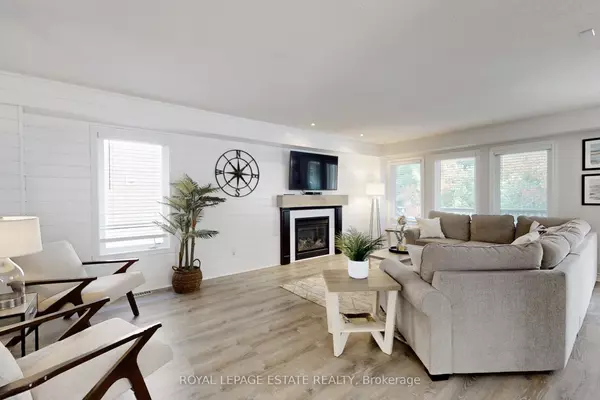$1,140,000
$1,149,000
0.8%For more information regarding the value of a property, please contact us for a free consultation.
329 Bons AVE Clarington, ON L1C 0A2
6 Beds
4 Baths
Key Details
Sold Price $1,140,000
Property Type Single Family Home
Sub Type Detached
Listing Status Sold
Purchase Type For Sale
Approx. Sqft 2500-3000
MLS Listing ID E9352821
Sold Date 12/12/24
Style 2-Storey
Bedrooms 6
Annual Tax Amount $6,675
Tax Year 2024
Property Description
Discover this exquisite North Bowmanville home, where comfort meets sophistication. Nestled on a landscaped ravine lot, the main floor boasts a seamless open concept layout that enhances the spacious feel of the living areas. The gourmet kitchen is an entertainer's dream, featuring a vaulted ceiling in the breakfast area, a center island perfect for gatherings and beautiful quartz counters and backsplash. The adjacent dining and living areas are highlighted by a cozy gas fireplace and large windows that frame the serene covered deck and treed backdrop. Main floor laundry/mud room off the 2 car garage round out this stylish and functional space. The primary suite is a private retreat, complete with a generous walk-in closet and an ensuite bath that includes a jacuzzi tub and a modern glass shower. The upper level features three additional well-sized bedrooms and a versatile office area/family room. There's MORE! The lower level boasts a full 2 bedroom suite complete w/ separate entrance, private laundry and a walk-out to picturesque views of lush greenery. A perfect opportunity for an in law suite or legal apartment for additional income! You'll love the balance of elegance and practicality in this exceptional home, designed to meet all your needs with room to grow.
Location
State ON
County Durham
Community Bowmanville
Area Durham
Region Bowmanville
City Region Bowmanville
Rooms
Family Room Yes
Basement Finished with Walk-Out, Apartment
Kitchen 2
Separate Den/Office 2
Interior
Interior Features Water Heater Owned
Cooling Central Air
Fireplaces Number 2
Fireplaces Type Natural Gas
Exterior
Exterior Feature Porch, Landscaped, Deck
Parking Features Private
Garage Spaces 4.0
Pool None
View Trees/Woods
Roof Type Asphalt Shingle
Lot Frontage 39.37
Lot Depth 109.91
Total Parking Spaces 4
Building
Foundation Unknown
Read Less
Want to know what your home might be worth? Contact us for a FREE valuation!

Our team is ready to help you sell your home for the highest possible price ASAP

