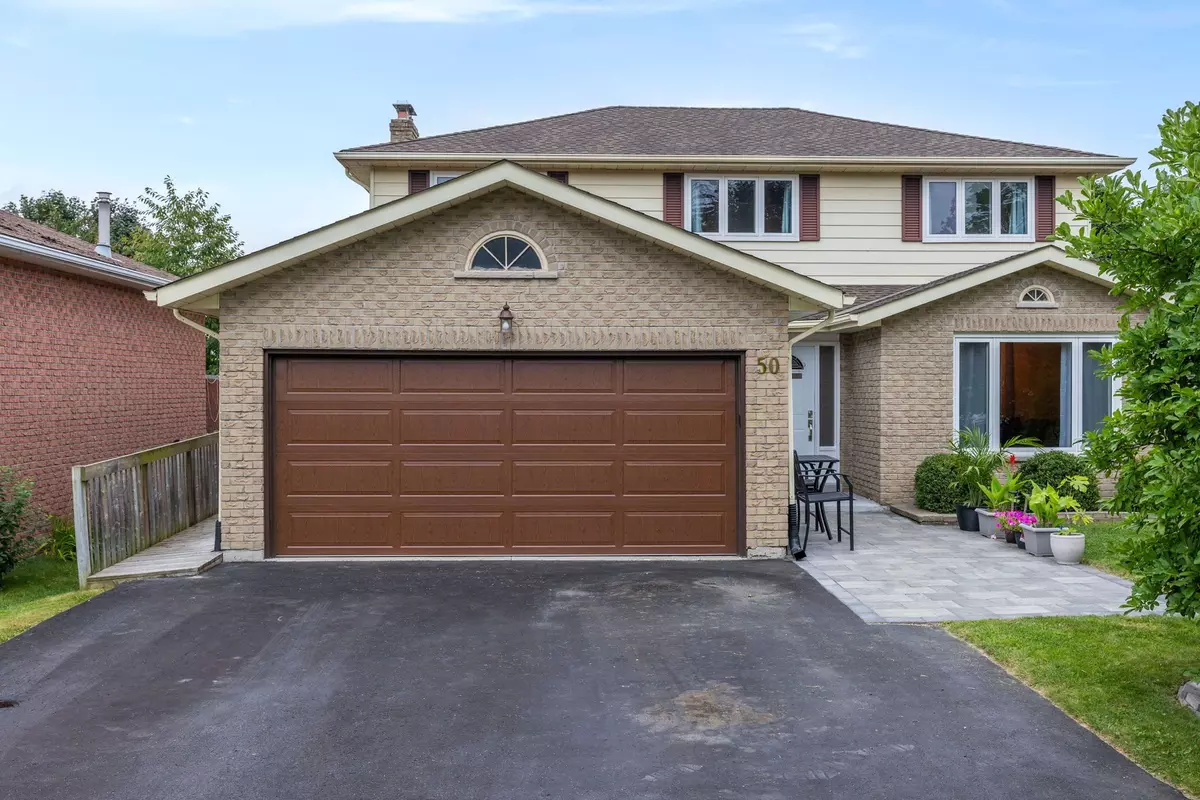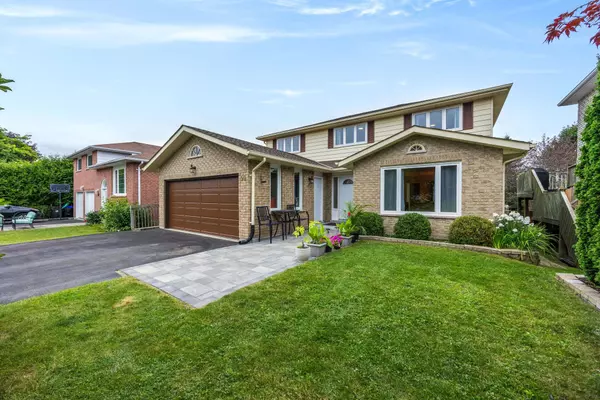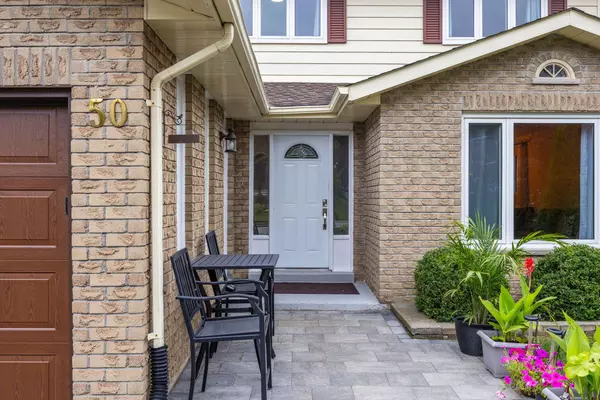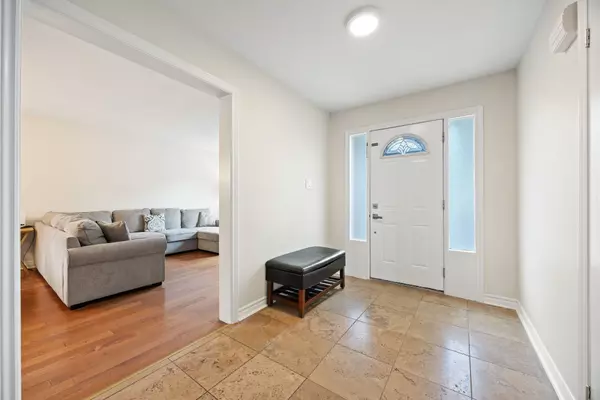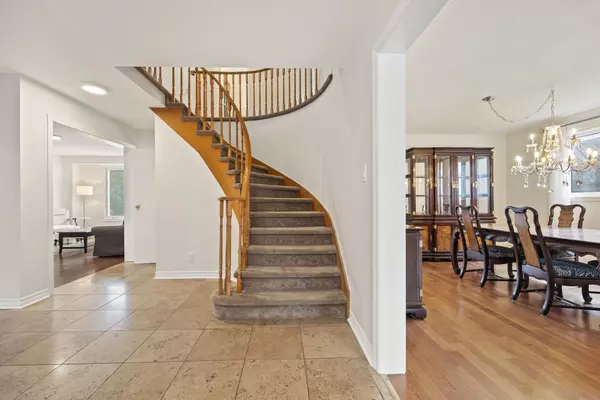$1,057,500
$1,089,000
2.9%For more information regarding the value of a property, please contact us for a free consultation.
50 Imperial CRES Bradford West Gwillimbury, ON L3Z 2N8
6 Beds
4 Baths
Key Details
Sold Price $1,057,500
Property Type Single Family Home
Sub Type Detached
Listing Status Sold
Purchase Type For Sale
MLS Listing ID N9247918
Sold Date 10/01/24
Style 2-Storey
Bedrooms 6
Annual Tax Amount $5,191
Tax Year 2024
Property Description
Investor's Dream Home with Legal Basement Apartment. This 4-bedroom home offers comfort and space with the option to bolster your income stream. Nestled in a family friendly neighborhood, this home is just minutes away from schools, parks and all the amenities you need. This home boasts a spacious Eat-in Kitchen with lots of natural light, a bay window and walk-out to a new deck (2023). Travertine floors, Oak cabinetry, separate pantry. Family room features a cozy wood burning fireplace a perfect place for family gatherings. Living Room/ Dining Room is perfect for all your entertaining needs. Upstairs, you'll find 4 generously sized bedrooms, with the primary featuring a 3pc ensuite with walk-in shower & walk-in closet. When you come home you can enjoy the beautifully landscaped property with interlock walkway. Don't miss out on this fantastic opportunity to own a home that's not only perfect for your family but also a smart investment for your future.
Location
State ON
County Simcoe
Community Bradford
Area Simcoe
Zoning Residential
Region Bradford
City Region Bradford
Rooms
Family Room Yes
Basement Apartment, Finished
Kitchen 2
Separate Den/Office 2
Interior
Interior Features None
Cooling Central Air
Exterior
Parking Features Private Double
Garage Spaces 6.0
Pool None
Roof Type Asphalt Shingle
Lot Frontage 50.06
Lot Depth 114.9
Total Parking Spaces 6
Building
Foundation Brick
Read Less
Want to know what your home might be worth? Contact us for a FREE valuation!

Our team is ready to help you sell your home for the highest possible price ASAP

