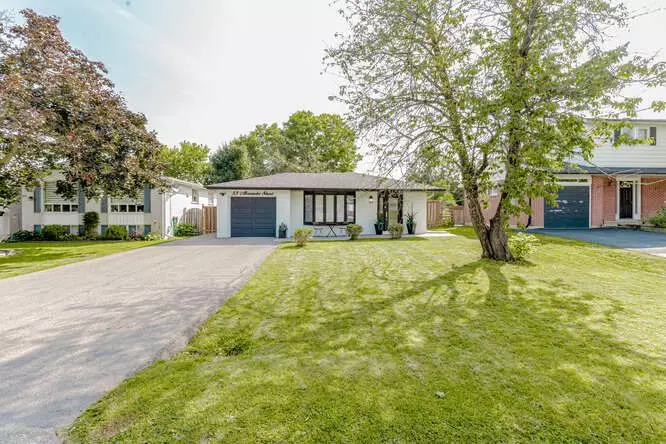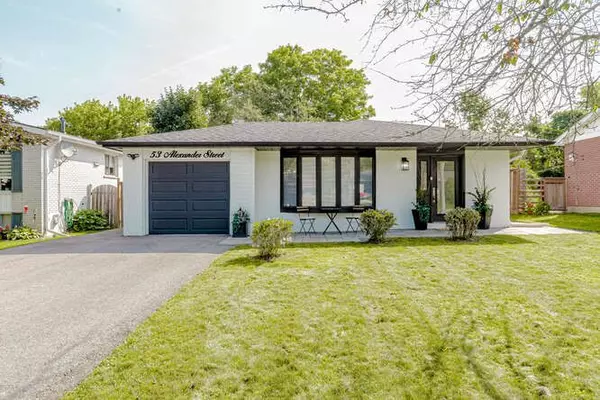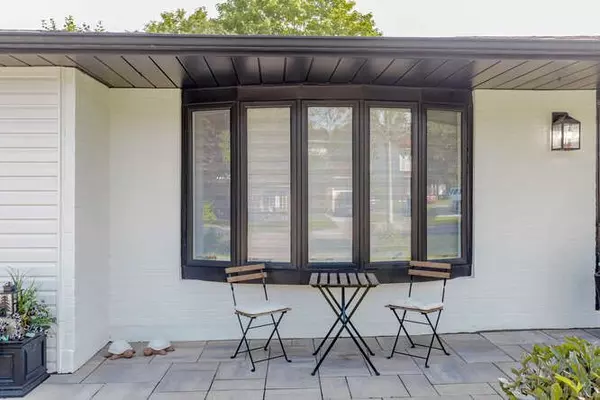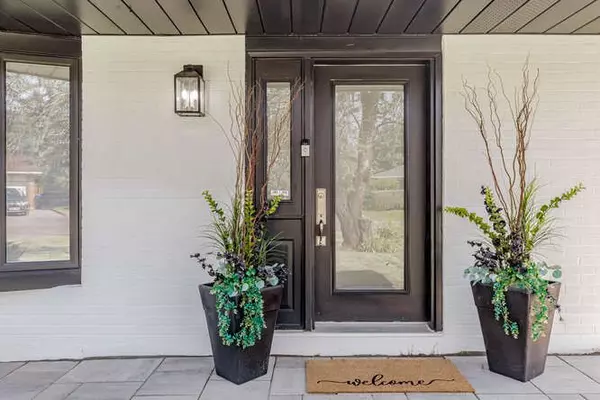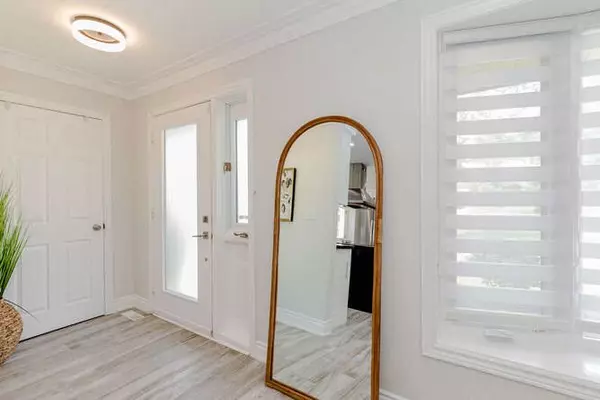$880,000
$879,000
0.1%For more information regarding the value of a property, please contact us for a free consultation.
53 Alexander ST New Tecumseth, ON L0G 1W0
3 Beds
2 Baths
Key Details
Sold Price $880,000
Property Type Single Family Home
Sub Type Detached
Listing Status Sold
Purchase Type For Sale
Approx. Sqft 1100-1500
MLS Listing ID N9256063
Sold Date 11/21/24
Style Backsplit 3
Bedrooms 3
Annual Tax Amount $3,631
Tax Year 2024
Property Description
Welcome to this Absolutely Gorgeous Detached Home That Combines Modern Style with Timeless Elegance. Step Inside to a Beautifully Renovated Open Concept Space , Featuring New Floors, Crown molding, Pot lights, Ceramic Backsplash, Smooth Ceilings. The Stylish Custom Kitchen is Equipped with Built-in Appliances, a Sleek Island with a Cooktop, S/S Rangehood, All Flowing Seamlessly into a Cozy Living Room that Boasts a Bay Window, Filling the Space with Plenty of Natural Sunlight. The Master Bedroom offers an Elegant Built in Wardrobe for added Convenience. The Bathroom Has Been Renovated with Modern Finishes. With Multiple Entrances, This Property Provides Convenience and Versatility for any Lifestyle. The Fully Finished Basement Includes a Convenient Three Piece Bath, Side entrance, Play room Adding Even more Living Space. Essential upgrades like an upgraded electrical system, a Tankless Hot Water Heater, Water Softener System, and Shingles('22) Enhance the Home's Efficiency and Comfort. Outside the expansive landscaped backyard with a massive patio, perennial plants enclosed fence, and cozy backyard seating area is perfect for entertaining or unwinding. Entertaining, No Problem there is Plenty of Parking for You and Your Friends.
Location
State ON
County Simcoe
Community Tottenham
Area Simcoe
Zoning R1
Region Tottenham
City Region Tottenham
Rooms
Family Room No
Basement Finished, Separate Entrance
Kitchen 1
Interior
Interior Features Water Softener, Bar Fridge, Built-In Oven
Cooling Central Air
Exterior
Exterior Feature Landscaped, Patio
Parking Features Private
Garage Spaces 5.0
Pool None
Roof Type Asphalt Shingle
Lot Frontage 52.8
Lot Depth 155.25
Total Parking Spaces 5
Building
Foundation Unknown
Read Less
Want to know what your home might be worth? Contact us for a FREE valuation!

Our team is ready to help you sell your home for the highest possible price ASAP

