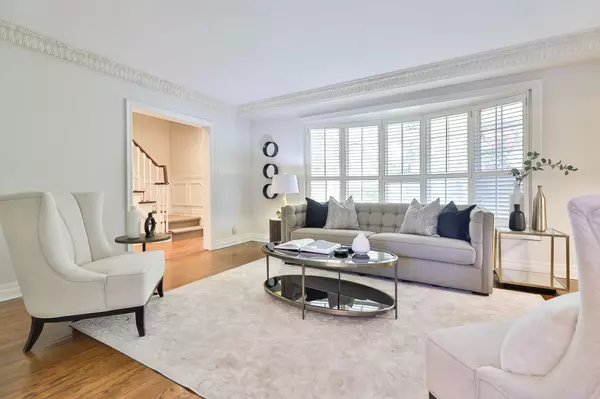$2,518,000
$2,749,000
8.4%For more information regarding the value of a property, please contact us for a free consultation.
26 Carnwath CRES Toronto C12, ON M2P 1J5
5 Beds
4 Baths
Key Details
Sold Price $2,518,000
Property Type Single Family Home
Sub Type Detached
Listing Status Sold
Purchase Type For Sale
Subdivision St. Andrew-Windfields
MLS Listing ID C7340568
Sold Date 04/08/24
Style 2-Storey
Bedrooms 5
Annual Tax Amount $11,186
Tax Year 2023
Property Sub-Type Detached
Property Description
Charming renovated residence situated in highly coveted St. Andrews. Perfectly designed for families, this property offers serene and spacious living in one of the neighbourhood's most sought-after locations. Dramatic expanded entrance, w/stone facade. The foyer boasts vaulted ceiling, and a walkout to the tranquil front porch. Tasteful wainscotting throughout the halls leading to the spacious living spaces. The renovated chef's kitchen features Caesarstone counters, a double stainless steel sink, a peninsula with stool seating, ample pantry storage, and a delightful coffee bar. The heart of this home is the family room, open to the kitchen with a cosy gas fireplace, and a walk out to the stunning backyard oasis with gorgeous pool and hot tub, worthy of Homes and Gardens. Upstairs, there is a sizeable primary bedroom suite with a renovated bathroom. There are 3 other bedrooms that share a renovated 5pc bath. Convenient access to top schools, parks, shops, TTC, and the 401.
Location
Province ON
County Toronto
Community St. Andrew-Windfields
Area Toronto
Rooms
Family Room Yes
Basement Finished
Kitchen 1
Separate Den/Office 1
Interior
Cooling Central Air
Exterior
Parking Features Private
Garage Spaces 1.0
Pool Inground
Lot Frontage 50.0
Lot Depth 120.0
Total Parking Spaces 4
Others
ParcelsYN No
Read Less
Want to know what your home might be worth? Contact us for a FREE valuation!

Our team is ready to help you sell your home for the highest possible price ASAP






