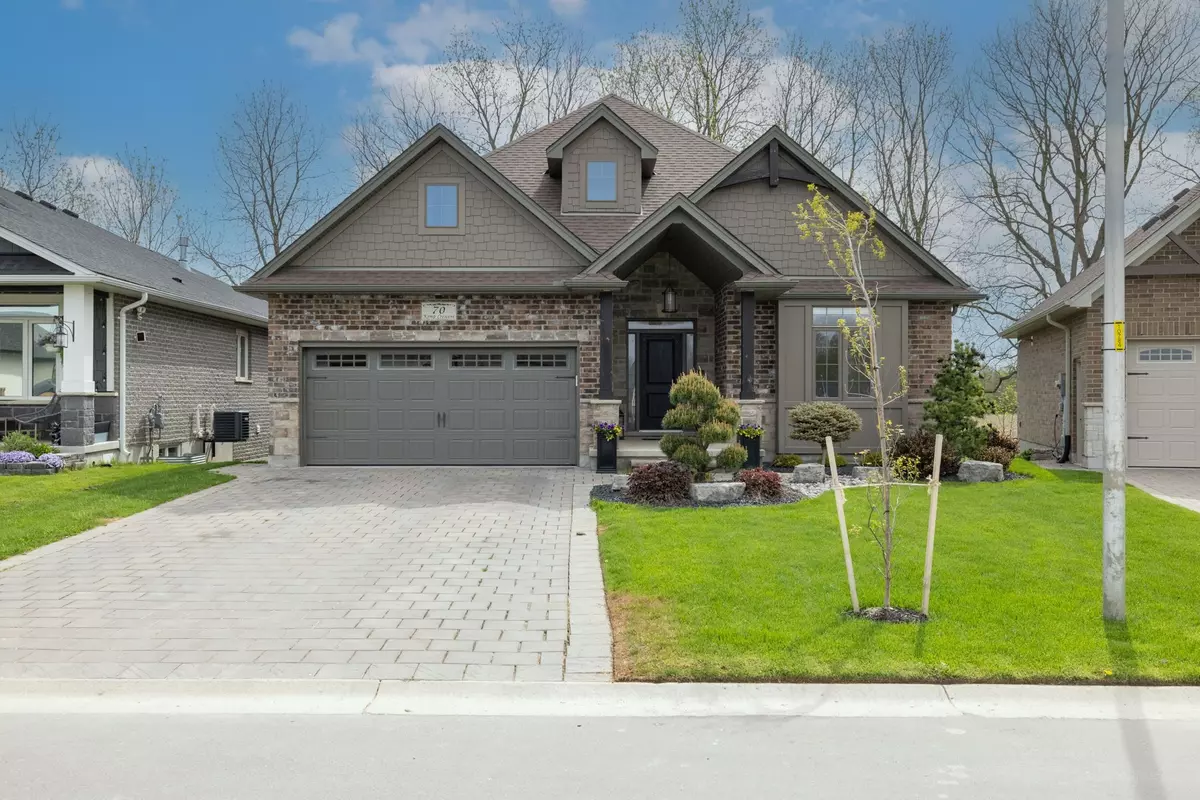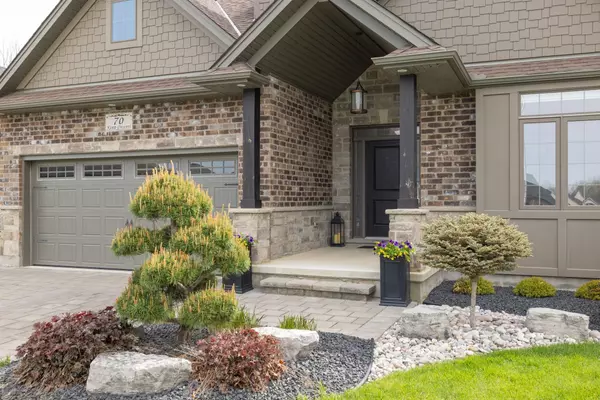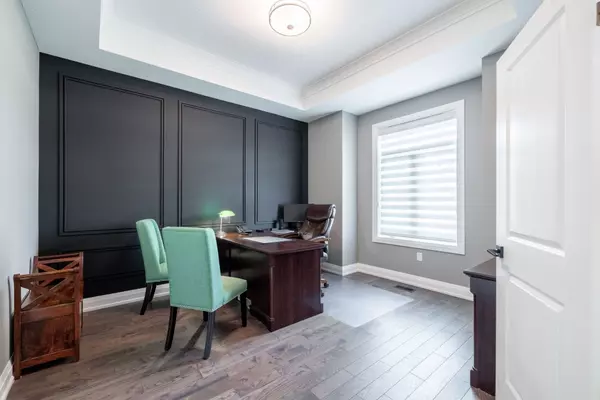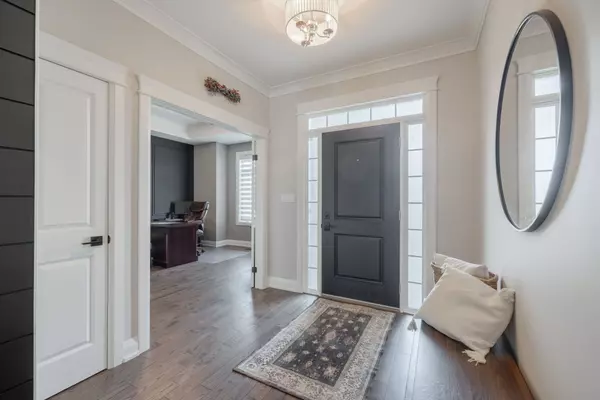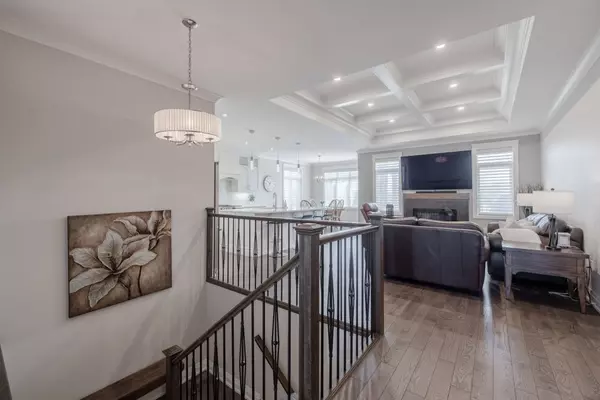$930,000
$949,900
2.1%For more information regarding the value of a property, please contact us for a free consultation.
70 Kemp CRES Strathroy-caradoc, ON N7G 0G3
6 Beds
6 Baths
Key Details
Sold Price $930,000
Property Type Single Family Home
Sub Type Detached
Listing Status Sold
Purchase Type For Sale
Approx. Sqft 1500-2000
MLS Listing ID X8423994
Sold Date 10/25/24
Style Bungalow
Bedrooms 6
Annual Tax Amount $5,200
Tax Year 2023
Property Description
Quality Dwyer Built Custom all brick Ranch Walkout with Artisan Timber Framing front/rear and large multi level deck backing onto greenspace. Pride of ownership is found throughout this immaculate home with a full walkout to a lower level oasis featuring professional landscaping that includes two (2) premium built Wagler sheds, fully fenced yard with double wide gated access to maintained Rotary Club Trails backing onto greenspace. Additional professionally installed large water feature and wired in (220V-60A) spa package for future hot tub. Inside you'll find six (6) bedrooms, three (3) bathrooms, two (2) fireplaces (electric/gas) and custom detailed millwork throughout. This open concept home has a gourmet kitchen including a commercial grade cyclone exhaust fan over the gas range overlooking the great room that boasts an incredibly detailed coffered ceiling equipped with pot lights to optimize brightness into the home. The eating area opens to the large covered multi level deck with a plumbed in Natural gas outlet for your BBQ. The lower level features three (3) additional bedrooms, 3 pc bath and large open family room including a natural gas fireplace surrounded by custom cabinetry. Additionally there is a professionally done concealed room behind the custom Bookcase cabinetry that is lockable from both sides that is sure to impress. Lower level also includes professionally installed Fibre Optic LAN equipped with conditioned power supply, patch panel, automated switch and CAT 6 to every room including the heated garage for all your high speed/home office internet needs.
Location
State ON
County Middlesex
Community Ne
Area Middlesex
Zoning Residential 1
Region NE
City Region NE
Rooms
Family Room Yes
Basement Finished, Full
Kitchen 1
Separate Den/Office 3
Interior
Interior Features Sump Pump, Water Heater, Air Exchanger, Auto Garage Door Remote, Carpet Free, Central Vacuum, Floor Drain, ERV/HRV, In-Law Capability, Primary Bedroom - Main Floor, Water Heater Owned, Bar Fridge
Cooling Central Air
Fireplaces Number 2
Fireplaces Type Electric, Family Room, Natural Gas, Living Room
Exterior
Parking Features Private Double, Private
Garage Spaces 6.0
Pool None
View Forest, Meadow, Panoramic, Trees/Woods
Roof Type Fibreglass Shingle,Shingles
Lot Frontage 47.05
Lot Depth 133.27
Total Parking Spaces 6
Building
Foundation Concrete, Poured Concrete
Others
Security Features Alarm System,Security System,Smoke Detector,Carbon Monoxide Detectors
Read Less
Want to know what your home might be worth? Contact us for a FREE valuation!

Our team is ready to help you sell your home for the highest possible price ASAP

