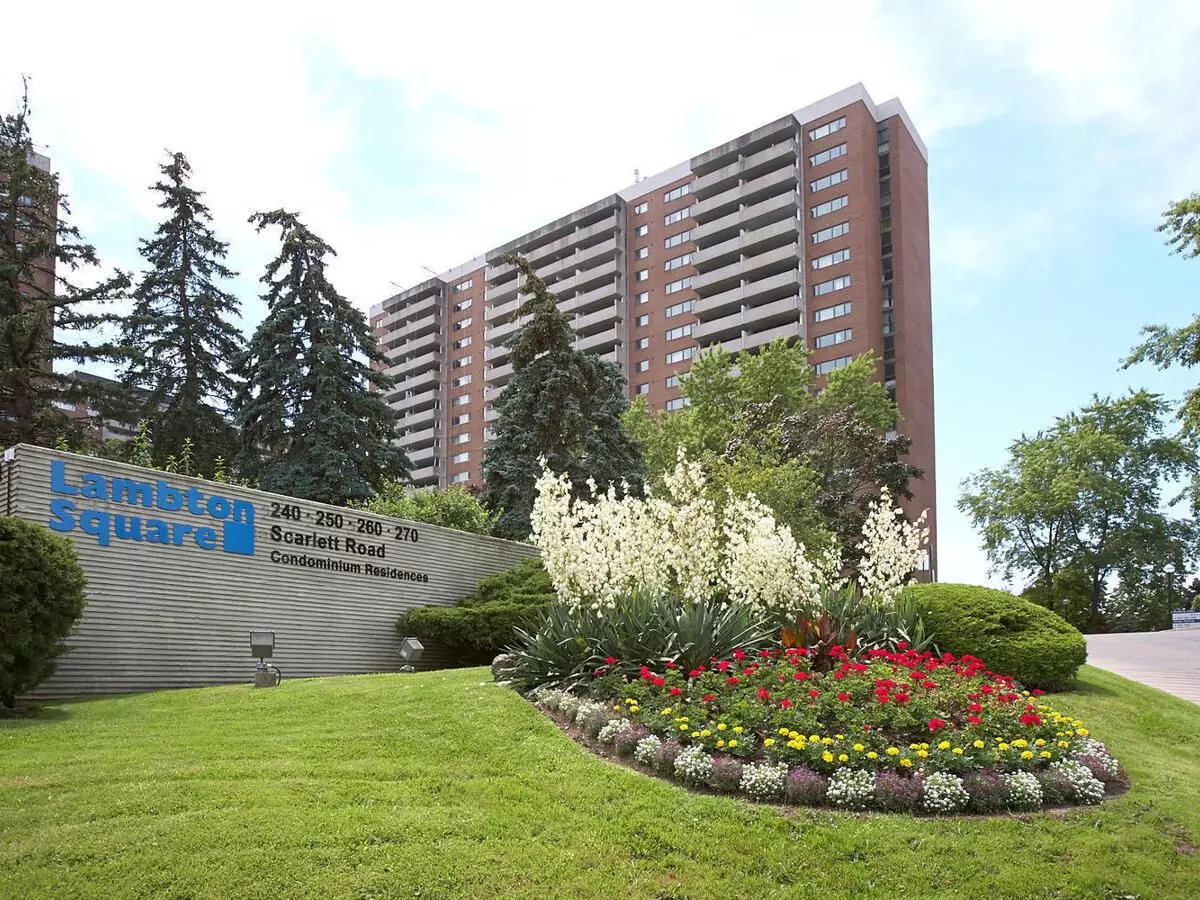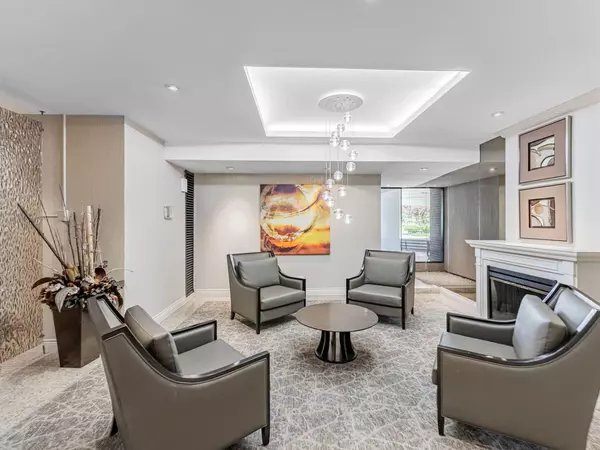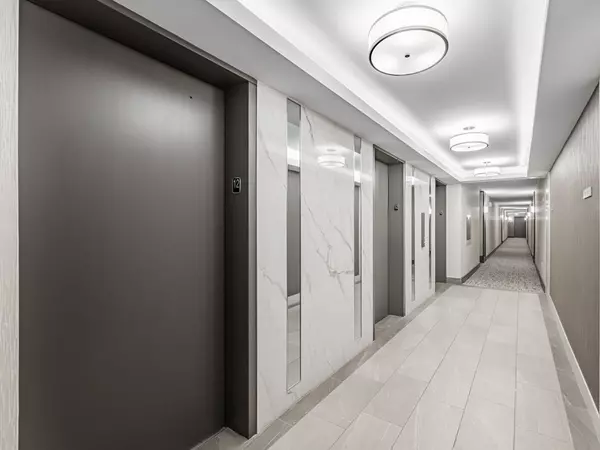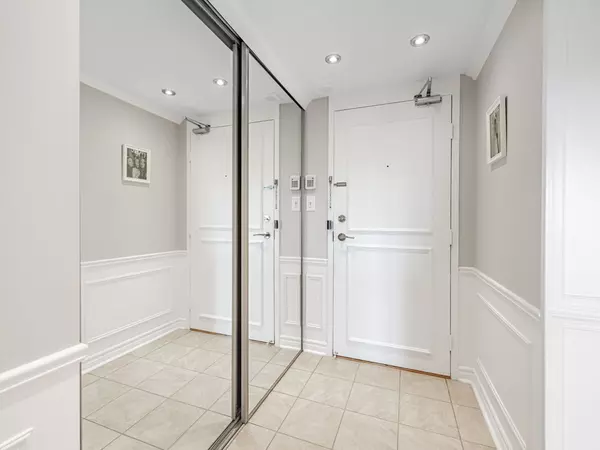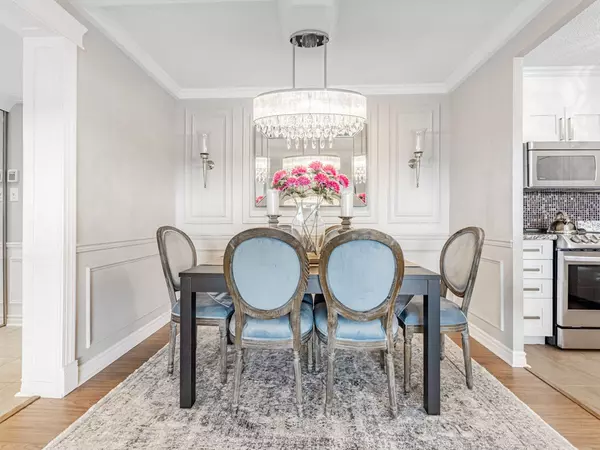$824,000
$845,000
2.5%For more information regarding the value of a property, please contact us for a free consultation.
260 Scarlett RD #1213 Toronto W03, ON M6N 4X6
2 Beds
2 Baths
Key Details
Sold Price $824,000
Property Type Condo
Sub Type Condo Apartment
Listing Status Sold
Purchase Type For Sale
Approx. Sqft 1000-1199
MLS Listing ID W9012319
Sold Date 11/18/24
Style Apartment
Bedrooms 2
HOA Fees $1,002
Annual Tax Amount $2,339
Tax Year 2024
Property Description
** LIVE LUXE @ LAMBTON SQUARE ** Fully Renovated Ultra Glamorous Sun-Filled 2 Bedroom 2 Bathroom "Centre Hall" Floor Plan * For The Discerning Buyer...When Only The Best Will Do * Turn-Key Opportunity...Nothing To Do But Move In & Enjoy! * 1,302 Square Feet Including Massive Independent West Facing Private Balcony...No Neighbors On Either Side * Jaw Dropping Unobstructed & Panoramic Million Dollar Humber River & Park Views!! * Dine Al Fresco...Electric BBQ's Allowed * Dazzling Renovated Open Concept Chef's Kitchen Featuring Gorgeous Granite Counters, Mosaic Tile Backsplash, Full Stainless Steel Appliance Package, Oversized Breakfast Bar, Shaker Style Cabinets And Loads Of Storage & Prep Space * Elegant Formal Dining Room...Throw A Dinner Party! * Gigantic Sunken Living Room With Extended Staircase...Entertain In Style! * Sensational Built-In Electric Fireplace With Wood Mantle & Flat Screen Television * Bespoke Coffered Ceiling, Wainscoting, Mouldings & Baseboards * Quality Flooring Throughout...No Carpet! * Pot Lights Galore! * Rich Drapery & Chic Light Fixtures * Two Huge Bedrooms * Two Full Renovated Washrooms * Beautiful Glass Walk-In Shower * Ensuite Laundry Room With Storage + Rare Dedicated Linen Closet * Mirrored Closets Throughout * Newer Windows * Clean As A Whistle! * True Pride Of Ownership * Shows To Perfection! * Seeing Is Believing...Don't Miss Your Chance To Have It All! *
Location
State ON
County Toronto
Community Rockcliffe-Smythe
Area Toronto
Zoning RESIDENTIAL
Region Rockcliffe-Smythe
City Region Rockcliffe-Smythe
Rooms
Family Room No
Basement None
Kitchen 1
Interior
Interior Features Auto Garage Door Remote, Carpet Free, Primary Bedroom - Main Floor, Storage Area Lockers
Cooling Central Air
Fireplaces Number 1
Fireplaces Type Electric, Living Room
Laundry Electric Dryer Hookup, Ensuite, Laundry Room, Washer Hookup
Exterior
Exterior Feature Landscaped, Lawn Sprinkler System, Lighting
Parking Features Underground
Garage Spaces 1.0
Amenities Available BBQs Allowed, Car Wash, Gym, Outdoor Pool, Party Room/Meeting Room, Visitor Parking
View Clear, Forest, Garden, Golf Course, Panoramic, Park/Greenbelt, River, Skyline, Trees/Woods
Exposure West
Total Parking Spaces 1
Building
Locker Exclusive
Others
Security Features Security Guard,Smoke Detector
Pets Allowed Restricted
Read Less
Want to know what your home might be worth? Contact us for a FREE valuation!

Our team is ready to help you sell your home for the highest possible price ASAP

