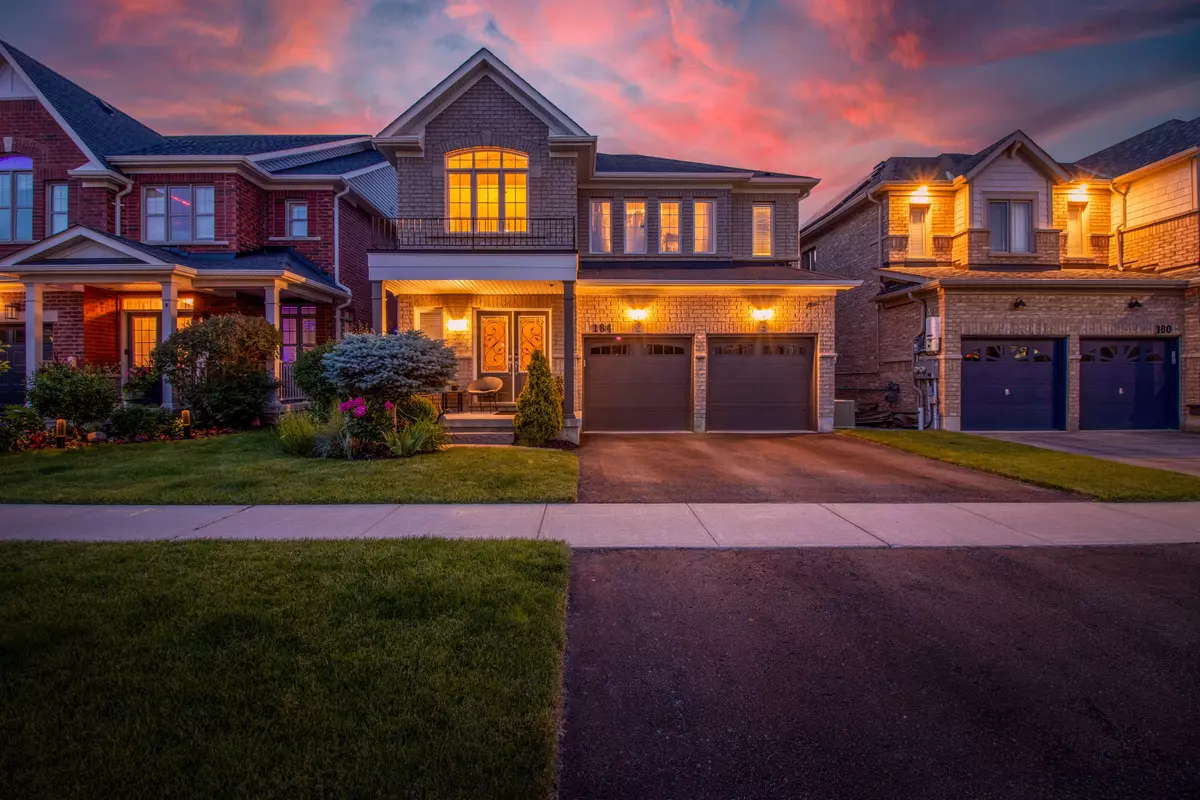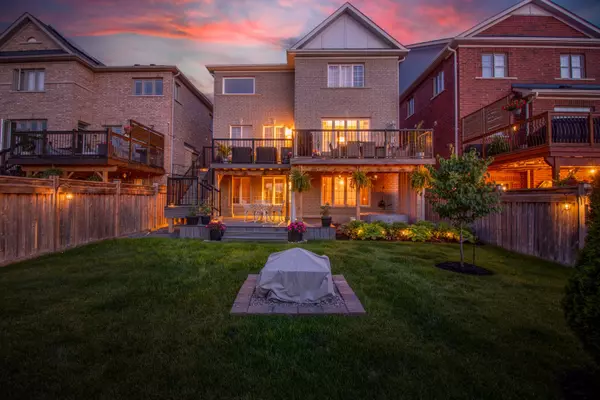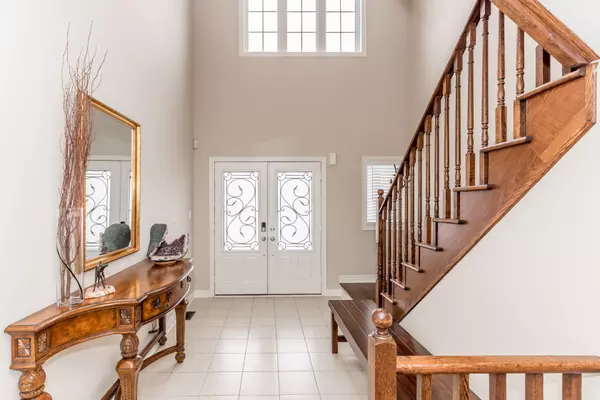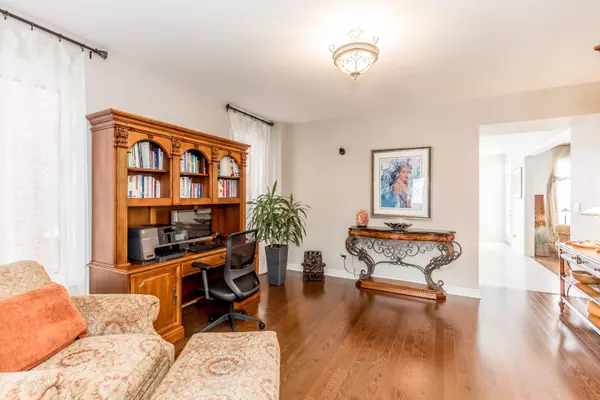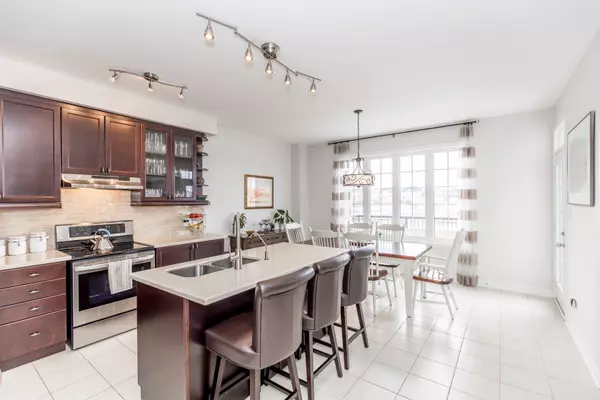$1,300,000
$1,350,000
3.7%For more information regarding the value of a property, please contact us for a free consultation.
184 Aishford RD Bradford West Gwillimbury, ON L3Z 0P4
5 Beds
5 Baths
Key Details
Sold Price $1,300,000
Property Type Single Family Home
Sub Type Detached
Listing Status Sold
Purchase Type For Sale
MLS Listing ID N9234933
Sold Date 09/27/24
Style 2-Storey
Bedrooms 5
Annual Tax Amount $5,187
Tax Year 2024
Property Description
Remarks: An absolute showstopper! No detail has been overlooked here, inside & out. Enjoy your morning coffee or evening nightcap with pond views from the huge 2-tier, composite deck. Walk in to the grand entrance with 18ft ceilings, opening up to a spacious open concept floor plan. Don't miss the gourmet kitchen with quality stainless steel appliances, granite counters and large island with breakfast bar. The main floor is complete with formal dining room, laundry room and gorgeous living room w/ gas fireplace. Theres room for the whole family to rest comfortably with 4 large bedrooms upstairs, each with access to their own washroom. The primary suite overlooks the pond and showcases a gorgeous 5-piece ensuite and walk-in closet. The professionally finished walk-out basement offers the perfect in-law suite or potential for future rental income. The space is bright and spacious with a private entrance and walkway. There is incredible value here that simply should not be missed!
Location
State ON
County Simcoe
Community Bradford
Area Simcoe
Region Bradford
City Region Bradford
Rooms
Family Room No
Basement Apartment, Finished with Walk-Out
Kitchen 2
Separate Den/Office 1
Interior
Interior Features Central Vacuum
Cooling Central Air
Exterior
Parking Features Private
Garage Spaces 4.0
Pool None
Roof Type Not Applicable
Lot Frontage 40.06
Lot Depth 122.87
Total Parking Spaces 4
Building
Foundation Not Applicable
Read Less
Want to know what your home might be worth? Contact us for a FREE valuation!

Our team is ready to help you sell your home for the highest possible price ASAP

