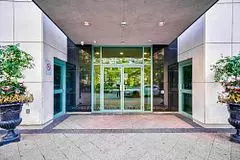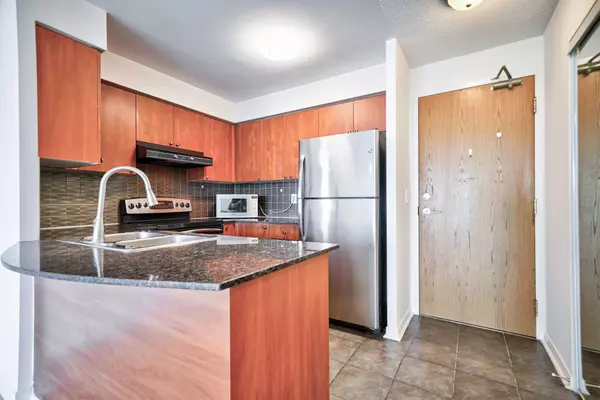$778,000
$699,900
11.2%For more information regarding the value of a property, please contact us for a free consultation.
5508 Yonge ST #505 Toronto C07, ON M2N 7L2
2 Beds
2 Baths
Key Details
Sold Price $778,000
Property Type Condo
Sub Type Condo Apartment
Listing Status Sold
Purchase Type For Sale
Approx. Sqft 800-899
Subdivision Willowdale West
MLS Listing ID C7381058
Sold Date 02/15/24
Style Apartment
Bedrooms 2
HOA Fees $600
Annual Tax Amount $2,658
Tax Year 2023
Property Sub-Type Condo Apartment
Property Description
Beautiful Newly Renovated Corner Suite Of 2Br 2 Bath W/Wrap Around Large Balcony Off Yonge Side, Not Facing Yonge St, Overlooking Inner Court. Bright And Spacious, Appx 820 Sft, New Laminate Floor Thru Out. Morden Kit W/Granite Top, Backsplash. Superior Location, Steps To Yonge Finch Subway And Amenities. Fabulous Facilities, 24 Hrs Concierge Security.
Location
Province ON
County Toronto
Community Willowdale West
Area Toronto
Rooms
Family Room No
Basement None
Kitchen 1
Interior
Cooling Central Air
Exterior
Parking Features Underground
Garage Spaces 1.0
Amenities Available Concierge, Exercise Room, Party Room/Meeting Room, Visitor Parking
Exposure South West
Total Parking Spaces 1
Balcony Open
Building
Locker Owned
Others
Pets Allowed Restricted
ParcelsYN No
Read Less
Want to know what your home might be worth? Contact us for a FREE valuation!

Our team is ready to help you sell your home for the highest possible price ASAP






