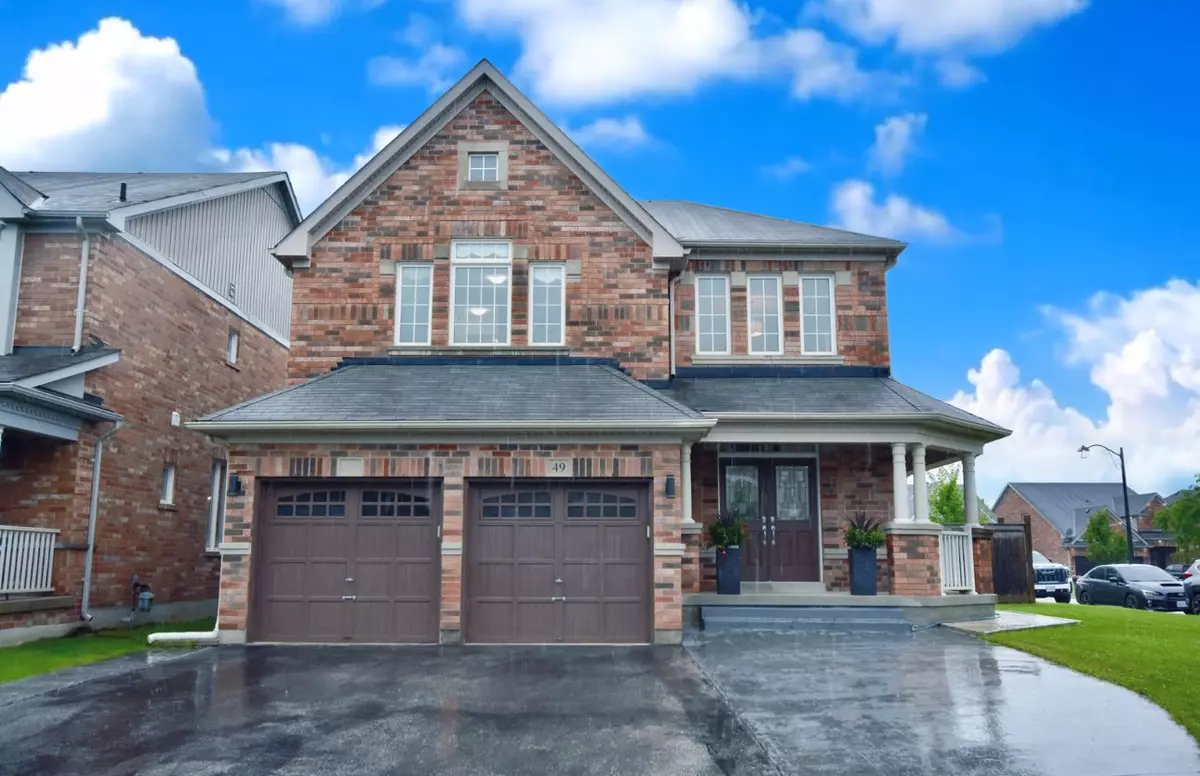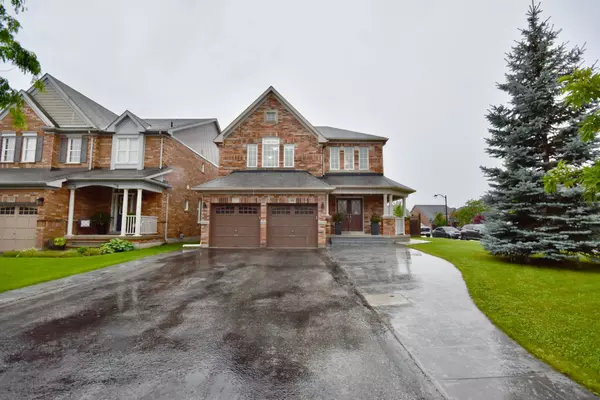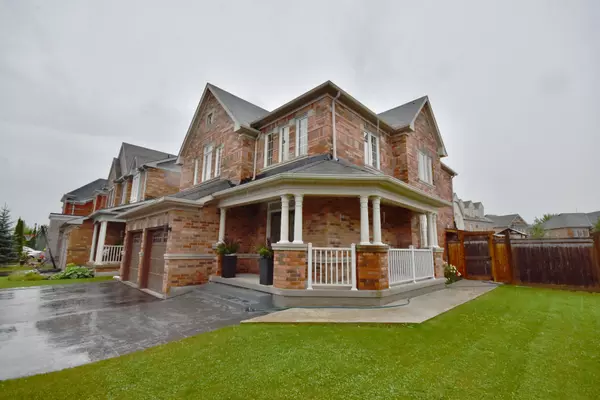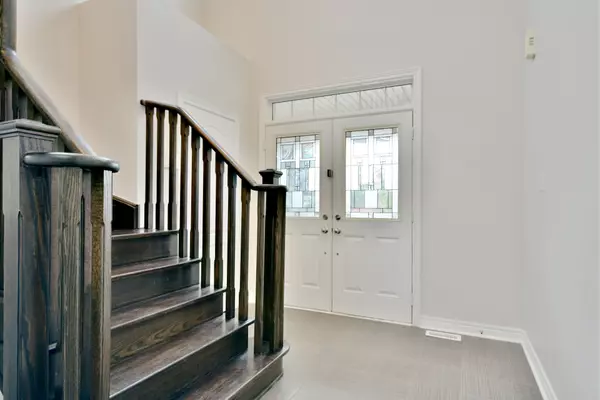$1,165,000
$1,149,999
1.3%For more information regarding the value of a property, please contact us for a free consultation.
49 Corwin DR Bradford West Gwillimbury, ON L3Z 0E4
5 Beds
4 Baths
Key Details
Sold Price $1,165,000
Property Type Single Family Home
Sub Type Detached
Listing Status Sold
Purchase Type For Sale
Approx. Sqft 2000-2500
MLS Listing ID N9239497
Sold Date 09/30/24
Style 2-Storey
Bedrooms 5
Annual Tax Amount $6,575
Tax Year 2024
Property Description
Welcome to 49 Corwin Drive, approximately 3000 finished square feet including the basement in the heart of Bradford! This well maintained two-story, corner lot detached house with a walkout basement, has everything you need for your growing family. Offering four spacious bedrooms on the second floor and one bedroom below grade with four bathrooms. This home is perfect for families seeking comfort and style in a Family Friendly neighborhood. Convenience is key on the main floor, which includes a dedicated laundry room and easy access to the attached garage. Cozy-Up with loved ones in the family room or entertain in the dining room, with plenty of natural light! Going upstairs, the master suite features a walk-in closet and a spa-like ensuite 5-piece bathroom. The additional bedrooms are well-sized and share access to a full 4-piece bathroom, ensuring plenty of space for family or guest. The finished basement has a legal wakout side entrance which offers a versatile space that can be used as a recreation room or escape for your older kids; it features a kitchen, a bedroom and a 3-piece bathroom. Step outside, to your private backyard with a patio area, perfect for summer barbecues and outdoor gatherings. It also includes ample storage options, making organization a breeze, you'll never run out of space for your belongings. Located in a family-friendly community, on a low-traffic street. This is a Fantastic Location close to Schools, Groceries, Public Transportation, Trails, Library and just minutes to Hwy 400. This house is virtually staged. Don't miss your chance to own this exceptional property!
Location
State ON
County Simcoe
Community Bradford
Area Simcoe
Zoning Residential
Region Bradford
City Region Bradford
Rooms
Family Room Yes
Basement Finished with Walk-Out
Kitchen 2
Separate Den/Office 1
Interior
Interior Features Central Vacuum
Cooling Central Air
Fireplaces Type Natural Gas
Exterior
Parking Features Private Double
Garage Spaces 6.0
Pool None
Roof Type Asphalt Shingle
Lot Frontage 54.3
Lot Depth 114.83
Total Parking Spaces 6
Building
Foundation Unknown
Others
Security Features Alarm System,Carbon Monoxide Detectors,Smoke Detector
Read Less
Want to know what your home might be worth? Contact us for a FREE valuation!

Our team is ready to help you sell your home for the highest possible price ASAP





