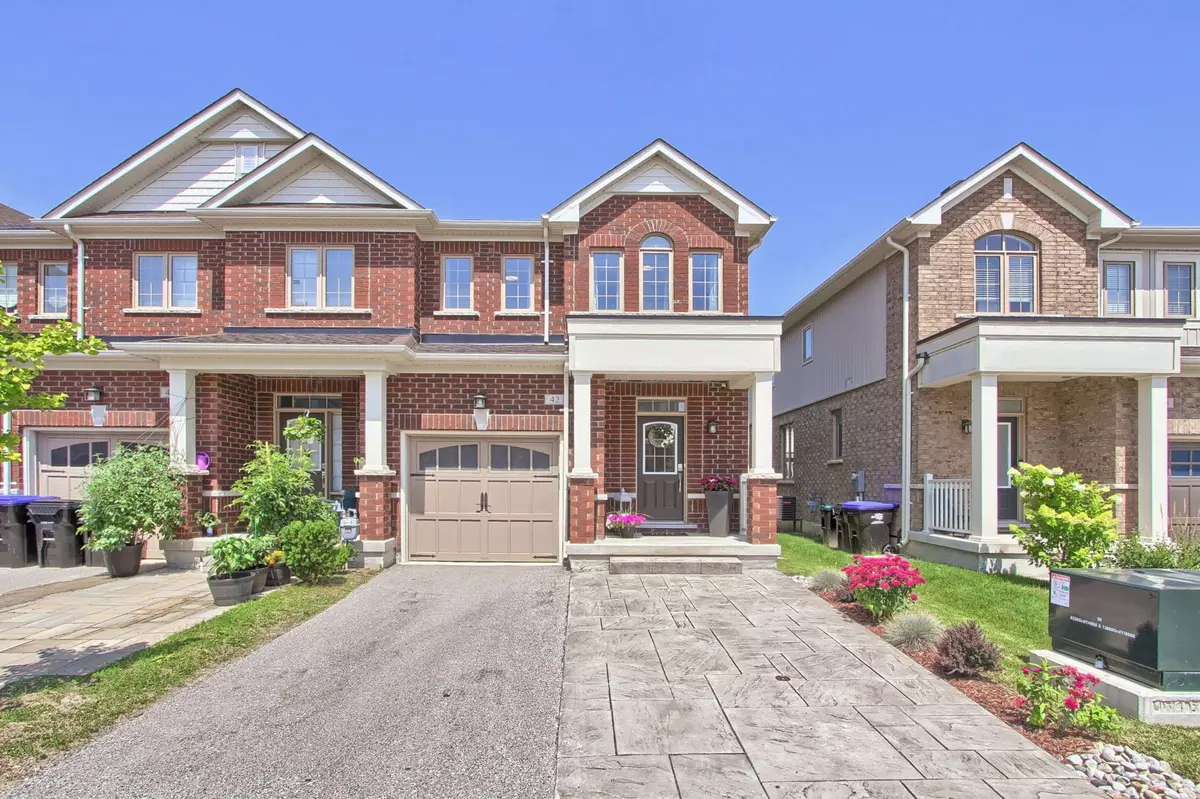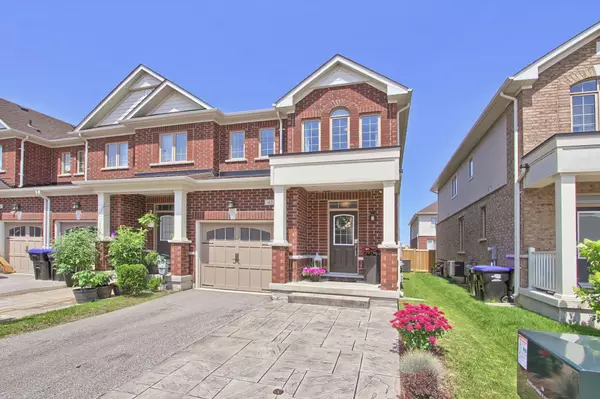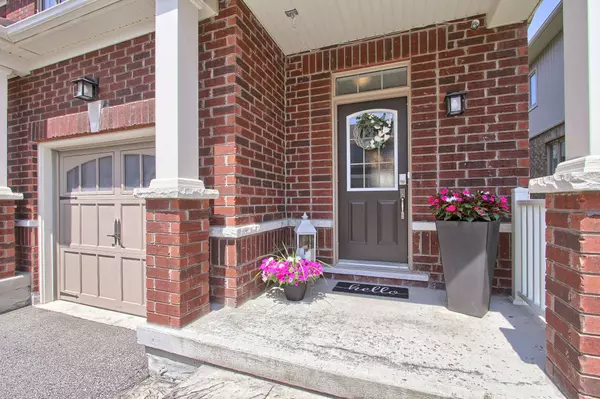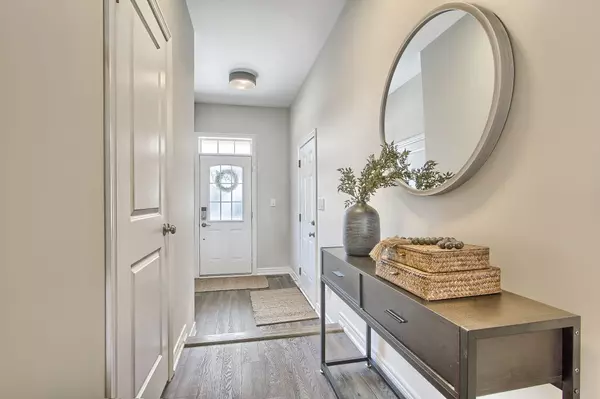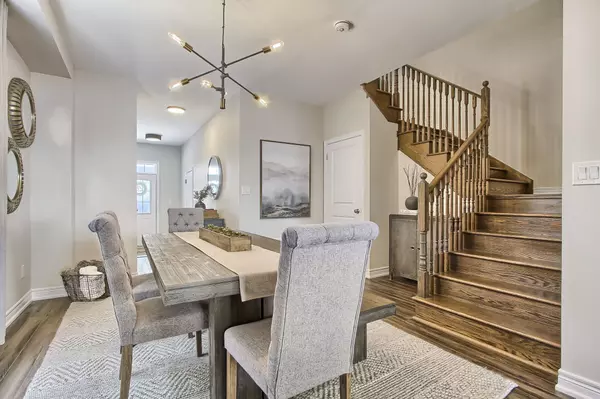$815,000
$829,900
1.8%For more information regarding the value of a property, please contact us for a free consultation.
42 Clifford CRES New Tecumseth, ON L0G 1W0
4 Beds
3 Baths
Key Details
Sold Price $815,000
Property Type Townhouse
Sub Type Att/Row/Townhouse
Listing Status Sold
Purchase Type For Sale
Approx. Sqft 1500-2000
MLS Listing ID N9061731
Sold Date 10/10/24
Style 2-Storey
Bedrooms 4
Annual Tax Amount $3,882
Tax Year 2024
Property Description
Stunning 4 Bedroom 3 Washroom End-Unit Townhome Gem! Built By Brookfield Residential In 2020 This 1740 Sq Ft Townhouse Offers Many Upgrades & Boasts Plenty Of Natural Light - Feels Like A Semi-Detached. The Brick Exterior Enhances Curb Appeal & You Will Love The Front Covered Porch & Beautiful Stamped Concrete Parking Pad Offering Convenience With An Extra Parking Space. The Tastefully Upgraded Main Level Features A Large Separate Dining Area, Open Concept Living Room, Gorgeous Kitchen With Quartz Countertops, Stainless Steel Appliances, Textured Ceramic Tile Backsplash, Updated Light Fixtures, Reverse Osmosis Water System, Breakfast Area & Walk Out To Deck. The Backyard Features A Stone Patio Perfect For Entertaining. The Deep Oak Tone Solid Wood Staircase Leads You To The Second Floor Where You Will Find A Large Primary Bedroom with 4 Piece Ensuite & A Walk-In Closet. Three Generous Sized Bedrooms and A Main 4 Piece Washroom Complete The Layout. The Unspoiled Basement Includes a 3 Piece Rough-In, Laundry Area and Plenty of Room To Finish The Space According To Your Needs. Conveniently Located To All Major Amenities. Minutes To Hwy 9/Hwy 50 and Short Drive To Hwy 400 For Easy Commuting! Freshly Painted & Tastefully Decorated - Just Move In And Enjoy!
Location
State ON
County Simcoe
Community Tottenham
Area Simcoe
Region Tottenham
City Region Tottenham
Rooms
Family Room No
Basement Full, Unfinished
Kitchen 1
Interior
Interior Features Auto Garage Door Remote, Rough-In Bath, Water Softener, Water Treatment
Cooling Central Air
Exterior
Exterior Feature Porch, Patio
Parking Features Private
Garage Spaces 3.0
Pool None
Roof Type Shingles
Lot Frontage 24.44
Lot Depth 98.43
Total Parking Spaces 3
Building
Foundation Unknown
Others
Security Features Security System
Read Less
Want to know what your home might be worth? Contact us for a FREE valuation!

Our team is ready to help you sell your home for the highest possible price ASAP

