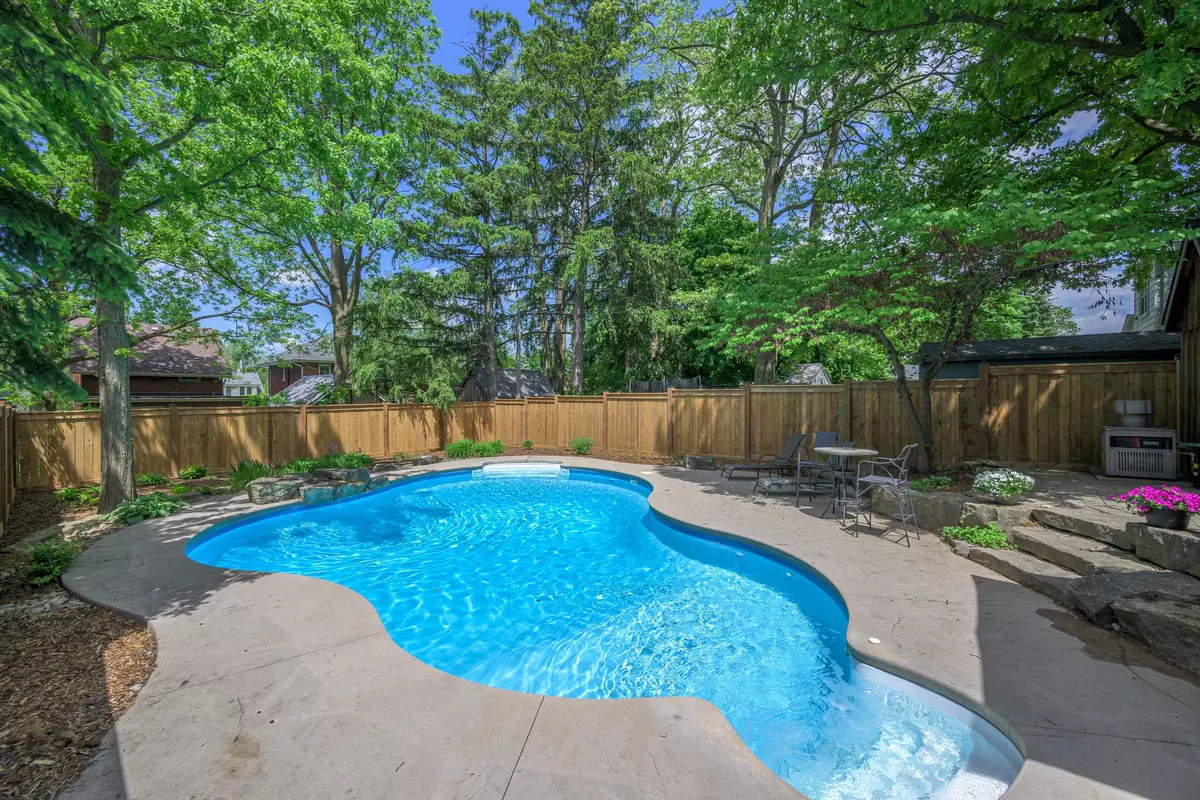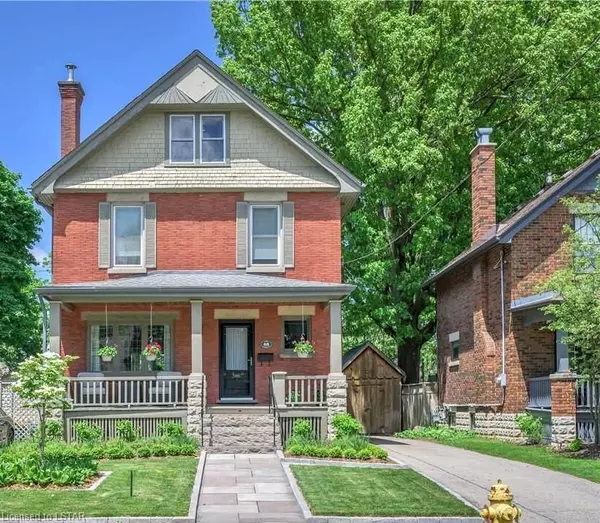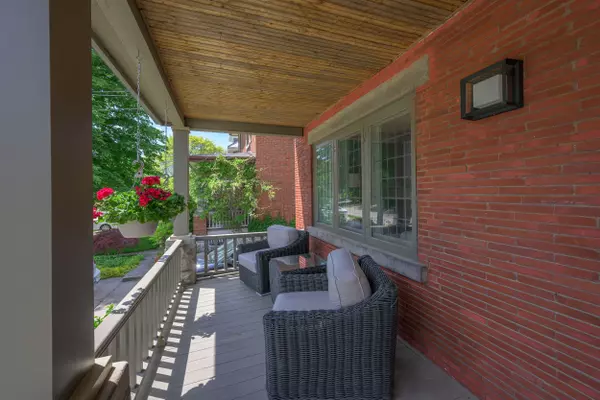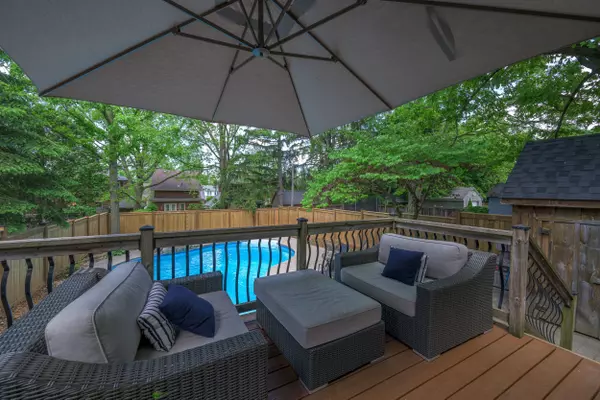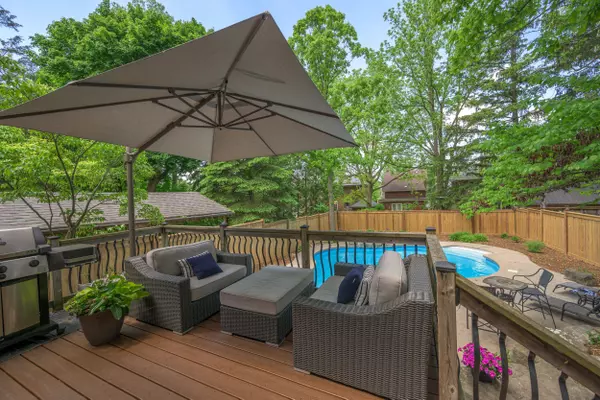$925,000
$949,900
2.6%For more information regarding the value of a property, please contact us for a free consultation.
48 Windsor AVE Middlesex, ON N6C 1Z7
3 Beds
2 Baths
Key Details
Sold Price $925,000
Property Type Single Family Home
Sub Type Detached
Listing Status Sold
Purchase Type For Sale
MLS Listing ID X8479106
Sold Date 08/30/24
Style 3-Storey
Bedrooms 3
Annual Tax Amount $6,093
Tax Year 2023
Property Description
POOL! Welcome to 48 Windsor Ave in Desirable Wortley village. Luxurious, oversized, kitchen with high-end, glistening appliances including sub-zero appliances, double ovens with steam capability, convection oven, and induction cooktop. Miele coffee station. Quartz counters with under-counter lighting throughout including showcasing the sensational oversized island (58 x 58). This expanded kitchen was made possible by professional contractors; Kitchen wall was removed, then beamed to expand kitchen. Kitchen leads out through patio doors into lush rear gardens with an inground, salt, heated pool boasting two stairs with one on each end for easy pool access. New fence! Trex deck. Cork flooring. It's all here on one of the most desired streets in charming Wortley Village. Three bed/1.5 bath. Updated Primary bedroom opens to newly renovated walk-in closet with a walkout to a potential rooftop terrace overlooking private oversized pool. Tens of thousands spent in updates and upgrades including the full, professional, renovation to the second-floor beautiful bathroom featuring all glass shower and deep, long modern tub. THIRD FLOOR! Third floor has been recently finished featuring a wide expanse for additional, sunlit, living space with separate wall a/c. Both bathrooms updated, updated electric panel and newer water supply line. Gas line for BBQ. Hot water on-demand is owned. Ecobee smart thermostat, smart ceiling pot lights and fans. Modern updates with historic oak woodwork. Welcome Home! Hurry, won't last long!
Location
State ON
County Middlesex
Community South G
Area Middlesex
Zoning R2-2
Region South G
City Region South G
Rooms
Family Room Yes
Basement Unfinished, Partial Basement
Kitchen 1
Interior
Interior Features Water Heater Owned, Built-In Oven, Countertop Range, On Demand Water Heater
Cooling Central Air
Fireplaces Number 2
Fireplaces Type Natural Gas, Wood
Exterior
Exterior Feature Porch, Landscaped, Deck, Privacy
Parking Features Private
Garage Spaces 4.0
Pool Inground
View Pool, Trees/Woods
Roof Type Shingles
Lot Frontage 40.0
Lot Depth 133.25
Total Parking Spaces 4
Building
Foundation Concrete Block
Read Less
Want to know what your home might be worth? Contact us for a FREE valuation!

Our team is ready to help you sell your home for the highest possible price ASAP

