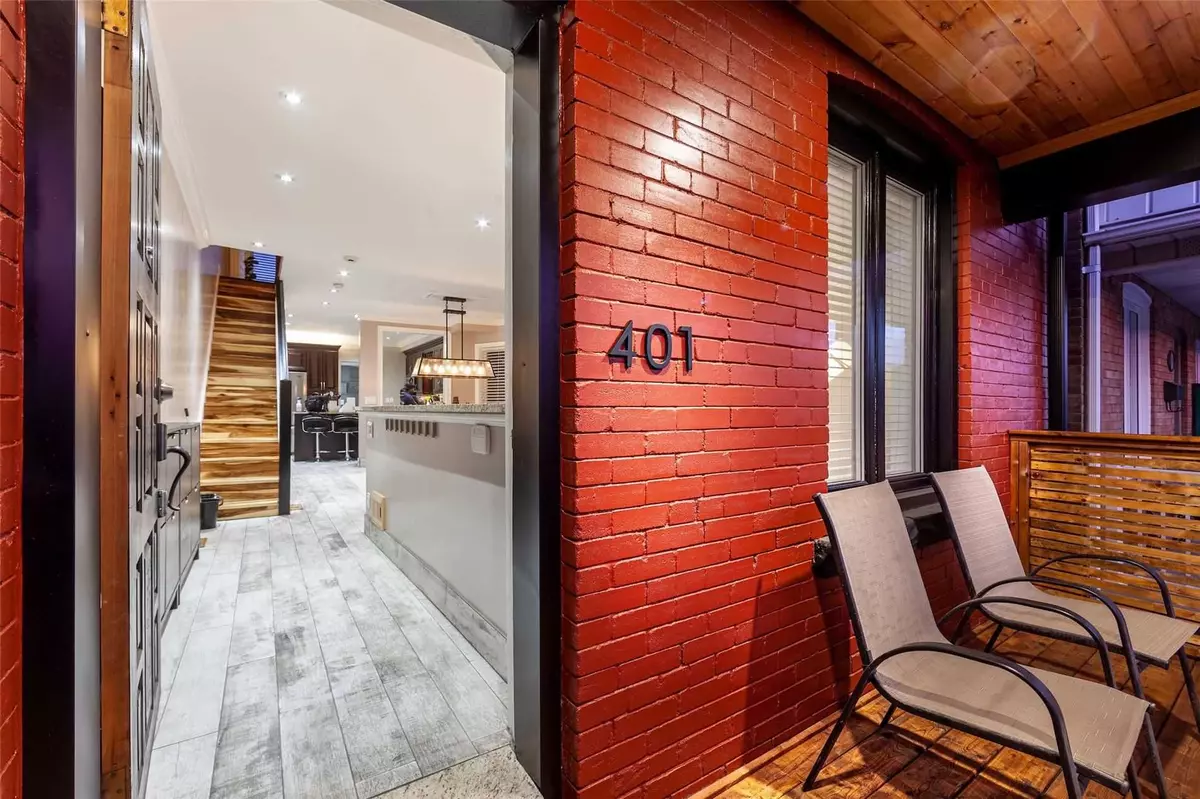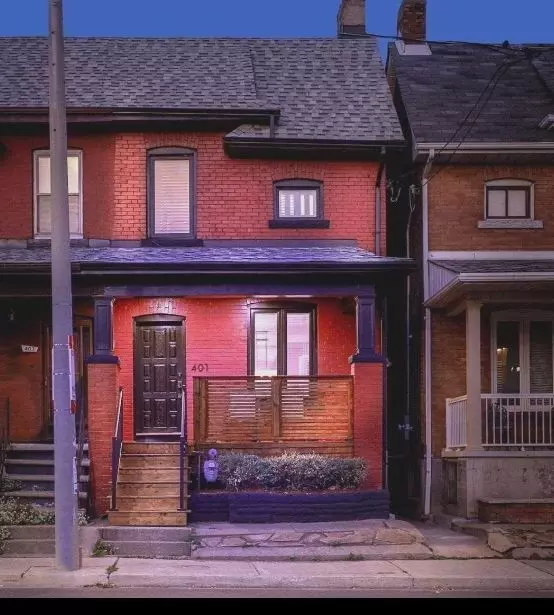$1,160,000
$1,180,000
1.7%For more information regarding the value of a property, please contact us for a free consultation.
401 Symington AVE Toronto W03, ON M6N 2W4
4 Beds
3 Baths
Key Details
Sold Price $1,160,000
Property Type Multi-Family
Sub Type Semi-Detached
Listing Status Sold
Purchase Type For Sale
Approx. Sqft 1100-1500
MLS Listing ID W9015805
Sold Date 12/02/24
Style 2-Storey
Bedrooms 4
Annual Tax Amount $4,250
Tax Year 2023
Property Description
Great Opportunity In A High Demand Developing Area For Investment, Income Earning, Or Family Living. Stylish Finished Basement Apartment With A Large Open Kitchen and Living Room as Well As 1 Bedroom And Full Bathroom. Main Level Is Open Concept with Hardwood Floors, Smooth Ceilings, Crown Moulding and Pot Lights Throughout. Kitchen Is Large And Updated With Centre Island, Granite Counters, Stainless Steel Appliances and Tile Backsplash. Second Floor Feature 3 Full Bedrooms All Smooth Ceilings, Pot Lights and Crown Moulding, Large Closets and Organizers. This Property Features 2 Separate Backyards For Each Unit, 2 Storage Lockers And Parking With Carport For 2 Cars. Many Recent Updates Including Newer Roof, HWT And A/C, Freshly Painted Exterior And Interior, Heated Floors, Waterproofed Basement and So Much More.
Location
State ON
County Toronto
Community Weston-Pellam Park
Area Toronto
Region Weston-Pellam Park
City Region Weston-Pellam Park
Rooms
Family Room No
Basement Apartment, Separate Entrance
Kitchen 2
Separate Den/Office 1
Interior
Interior Features None
Cooling Central Air
Exterior
Parking Features Private
Garage Spaces 2.0
Pool None
Roof Type Asphalt Shingle
Lot Frontage 17.0
Lot Depth 120.0
Total Parking Spaces 2
Building
Foundation Concrete
Read Less
Want to know what your home might be worth? Contact us for a FREE valuation!

Our team is ready to help you sell your home for the highest possible price ASAP





