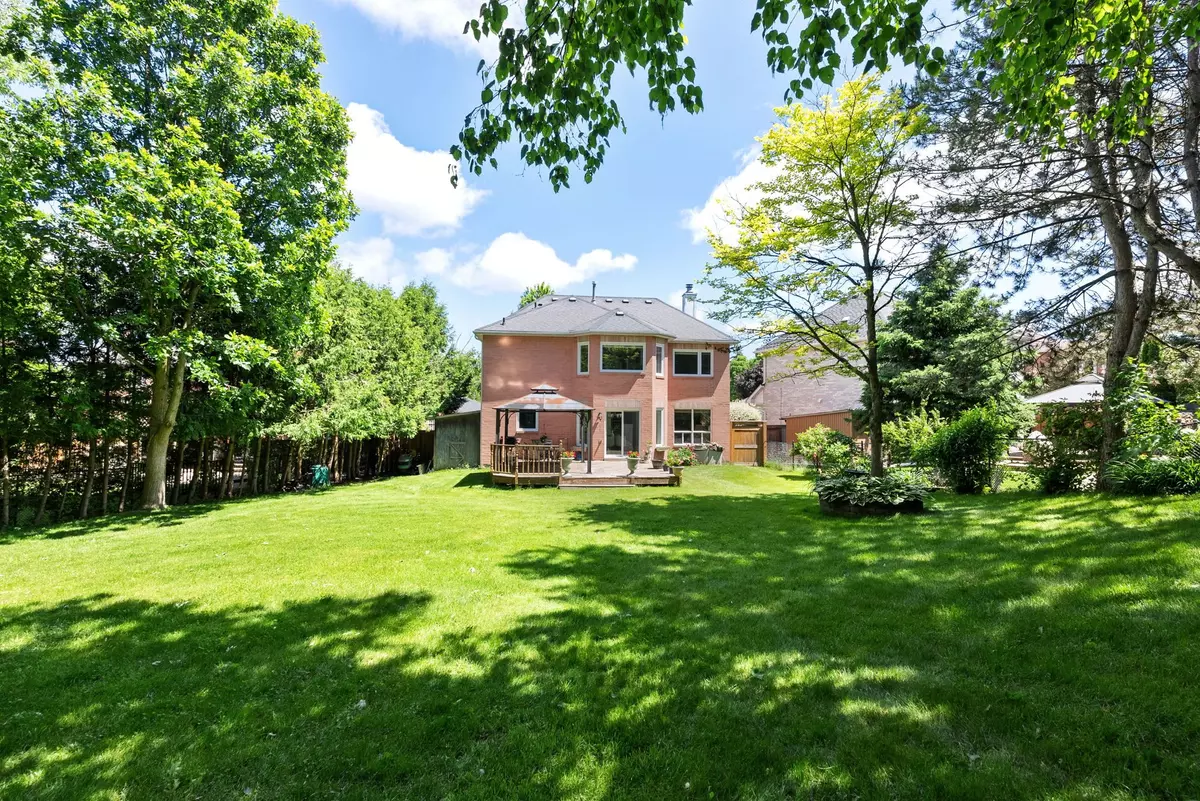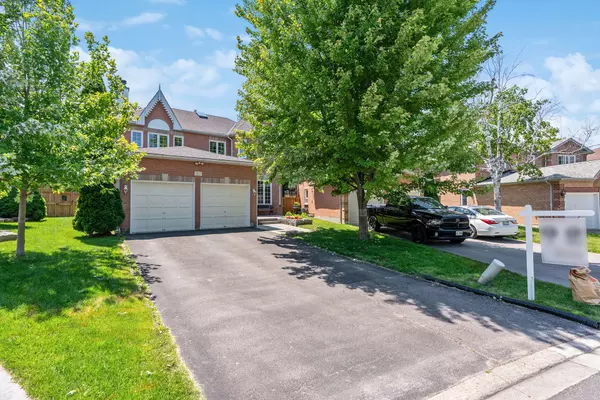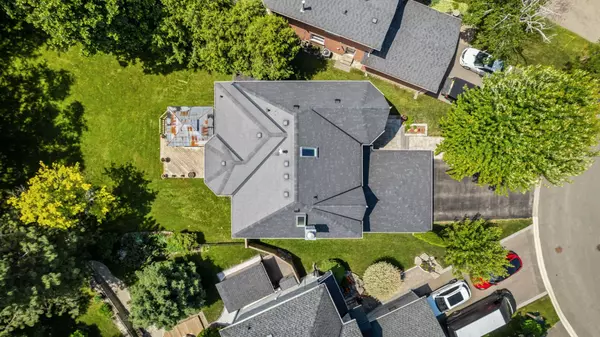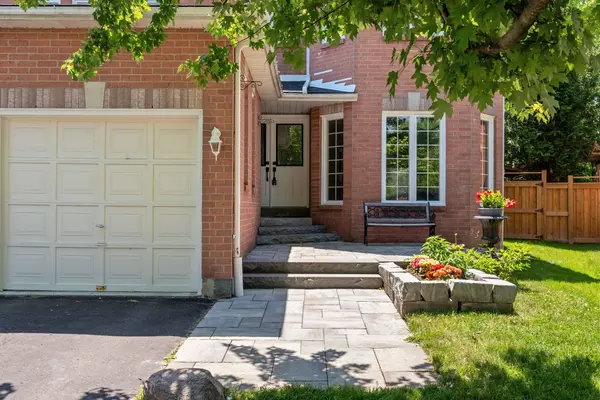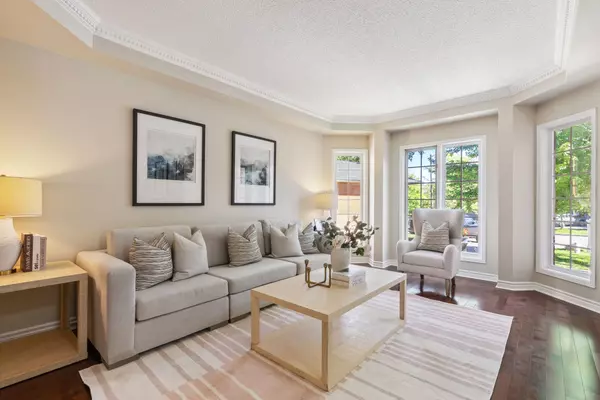$1,482,000
$1,500,000
1.2%For more information regarding the value of a property, please contact us for a free consultation.
203 Dawlish AVE Aurora, ON L4G 6P9
4 Beds
3 Baths
Key Details
Sold Price $1,482,000
Property Type Single Family Home
Sub Type Detached
Listing Status Sold
Purchase Type For Sale
MLS Listing ID N8454110
Sold Date 11/26/24
Style 2-Storey
Bedrooms 4
Annual Tax Amount $6,603
Tax Year 2023
Property Description
First Time On The market In 26 years!!! A Truly Unique Gem Nestled On A Massive Ravine Lot (12,600 sq ft, Pie Lot!). This Expansive 4-Bedroom 3 Bathroom Home Has Been Meticulously Upgraded From Top To Bottom, Offering Modern Comfort And Timeless Elegance. This Property Is Truly One Of A Kind, Combining Unparalleled Privacy, Generous Space And A Backyard Oasis So You Can Relax In Style. Come Visit A Home Where Every Detail Has Been Thoughtfully Designed For Your Enjoyment! The Finished Basement Provides Ample Space For Recreation And Relaxation. Conveniently Situated Near Several Amenities Including The Aurora Centre (Longos, Home Depot, Cineplex), Coppa's Fresh Market, Metro, T&T Supermarket, Real Canadian Superstore, and LA Fitness. Perfect For Nature Fanatics, This Neighborhood Houses Multiple Golf Courses and An Abundance of Greenery. Close To Several Schools Including Highview PS, Lester B. Pearson PS & Dr. G.W. Williams SS. A 6. Minute Walk From The Nearest Transit Stop, 10 Min Drive To Aurora GO Train Station & Close To Hwys 404 & 400. Numerous Upgrades To The Home Include: 2nd Floor Hardwood, Stairs (2024), Hardwood Main Floor (2018), Upgraded Kitchen And Kitchen Appliances (2021) Roof (2019 Insulation In The Attic), Kitchen Window (2024), Other Windows (2022), Skylight (2019)
Location
State ON
County York
Community Aurora Highlands
Area York
Zoning Res
Region Aurora Highlands
City Region Aurora Highlands
Rooms
Family Room Yes
Basement Finished
Kitchen 1
Interior
Interior Features Other
Cooling Central Air
Exterior
Parking Features Private
Garage Spaces 6.0
Pool None
Roof Type Other
Lot Frontage 29.89
Lot Depth 165.09
Total Parking Spaces 6
Building
Lot Description Irregular Lot
Foundation Other
Others
Senior Community Yes
Read Less
Want to know what your home might be worth? Contact us for a FREE valuation!

Our team is ready to help you sell your home for the highest possible price ASAP

