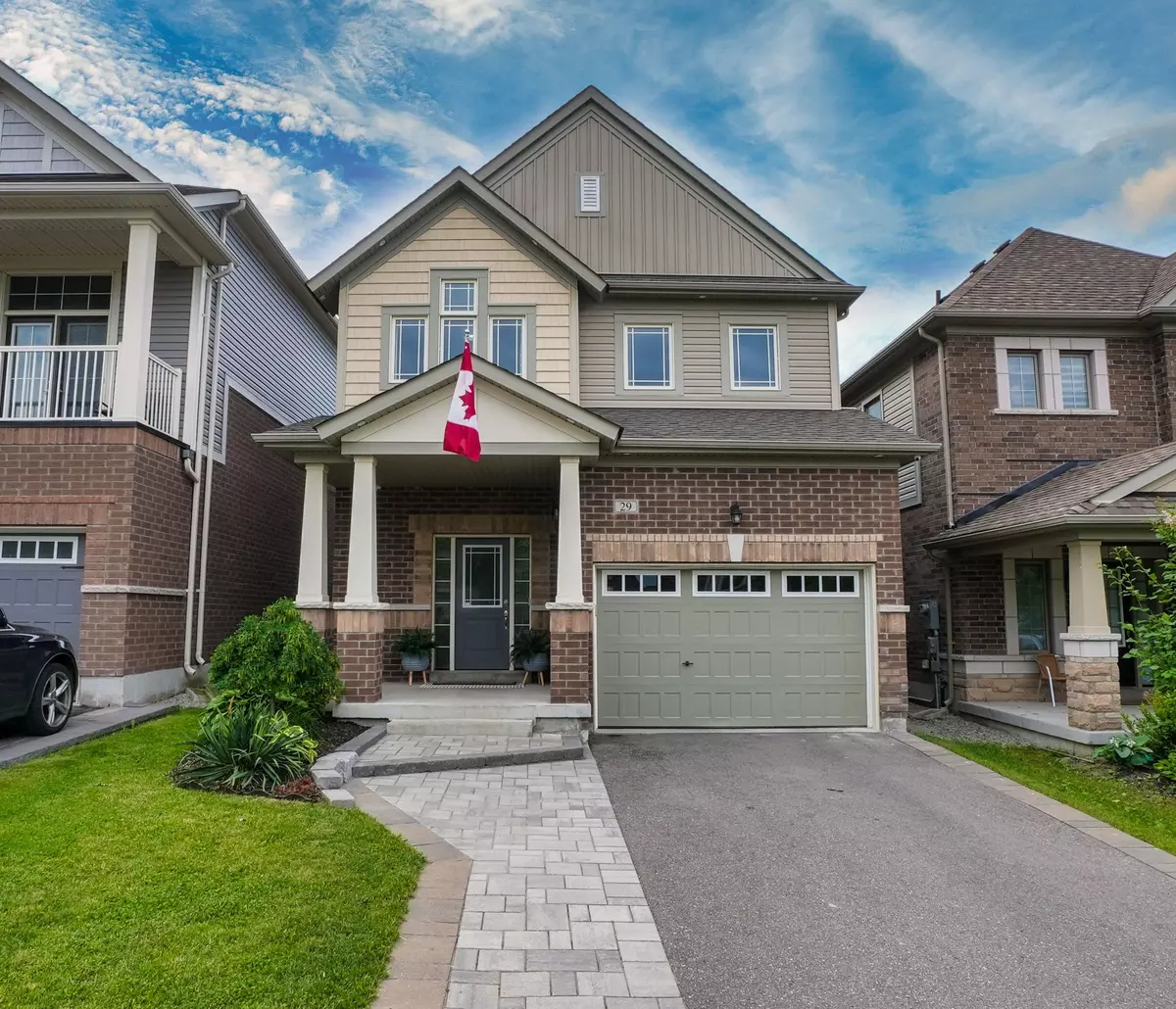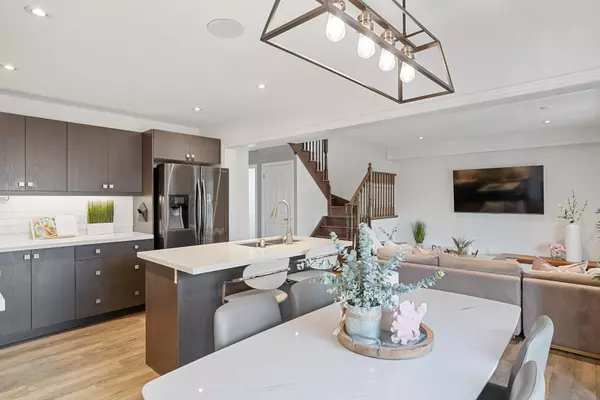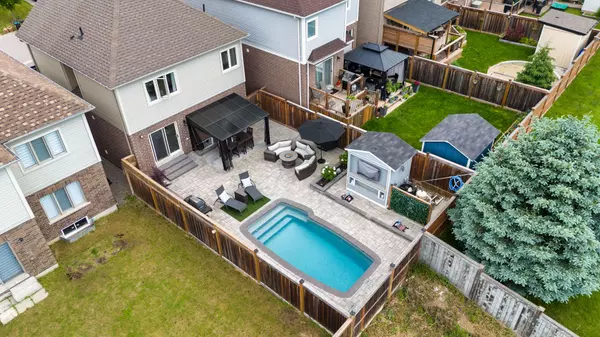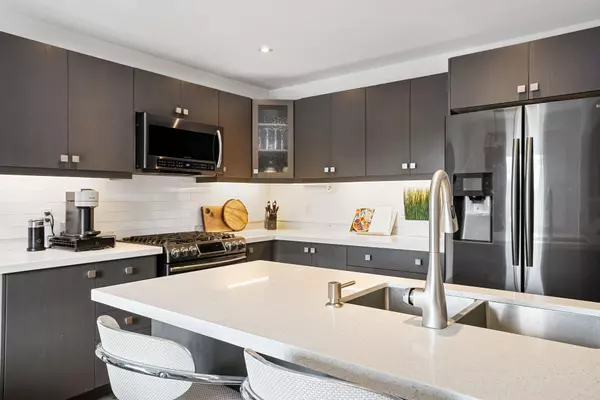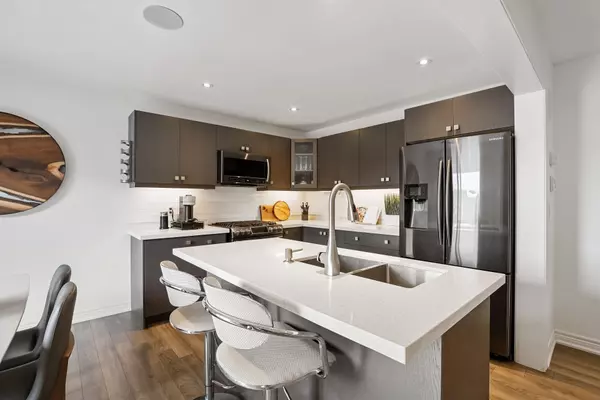$930,000
$950,000
2.1%For more information regarding the value of a property, please contact us for a free consultation.
29 Burke ST New Tecumseth, ON L9N 0N6
3 Beds
4 Baths
Key Details
Sold Price $930,000
Property Type Single Family Home
Sub Type Detached
Listing Status Sold
Purchase Type For Sale
Approx. Sqft 1100-1500
MLS Listing ID N8482574
Sold Date 10/30/24
Style 2-Storey
Bedrooms 3
Annual Tax Amount $3,808
Tax Year 2024
Property Description
Step into modern elegance with this open concept main floor, where contemporary design meets ultimate functionality. The large eat-in kitchen boasts quartz countertops, high-end stainless steel appliances, and ample cabinetry with undermount lighting. The kitchen island provides a perfect spot for casual dining or socializing. The spacious living room is designed for comfort and style, offering ample space for relaxation and gatherings. Enjoy the built-in speakers that provide high-quality sound, making this the perfect spot for entertaining guests or enjoying your favorite music and shows. A newly remodeled 2-pc powder room enhances the overall comfort and convenience of this main level. On the upper level retreat to the large primary suite featuring two walk-in closets, and a 5-pc ensuite with a frameless glass shower and large soaker tub. This level boats two additional well-appointed bedrooms along with a 4-pc main bath making this floor a perfect end-of-day retreat. The fully-finished rec room is ideal for family fun, movie nights, or a personal gym. The lower level also includes a convenient 2-piece bathroom. Adjacent to the rec room, you'll find a well-equipped laundry room with plenty of storage and room to hang and fold your laundry. Escape to your own private paradise with this stunning backyard with an inground 9'x20' heated saltwater pool. Enjoy entertaining friends and family with the outdoor television, perfect for watching the game or enjoying movie nights under the stars. The landscape lighting creates a magical ambiance, while outdoor speakers deliver your favorite tunes. The backyard features interlocking stone pathways and patios that are both durable and low-maintenance. The beautiful gardens that provide a touch of natural beauty without the hassle of constant upkeep. Experience the pinnacle of modern living in this beautifully designed home, featuring state-of-the-art smart technology that offers convenience and luxury at your fingertips.
Location
State ON
County Simcoe
Community Alliston
Area Simcoe
Zoning UR1-29
Region Alliston
City Region Alliston
Rooms
Family Room No
Basement Finished, Full
Kitchen 1
Interior
Interior Features ERV/HRV
Cooling Central Air
Fireplaces Number 1
Fireplaces Type Electric, Rec Room
Exterior
Exterior Feature Landscape Lighting, Landscaped, Patio, Lighting, Porch, Year Round Living
Parking Features Private Double, Inside Entry
Garage Spaces 3.0
Pool Inground
Roof Type Asphalt Shingle
Lot Frontage 31.99
Lot Depth 109.51
Total Parking Spaces 3
Building
Foundation Poured Concrete
Others
Security Features Alarm System,Carbon Monoxide Detectors,Monitored,Security System,Smoke Detector
Read Less
Want to know what your home might be worth? Contact us for a FREE valuation!

Our team is ready to help you sell your home for the highest possible price ASAP

