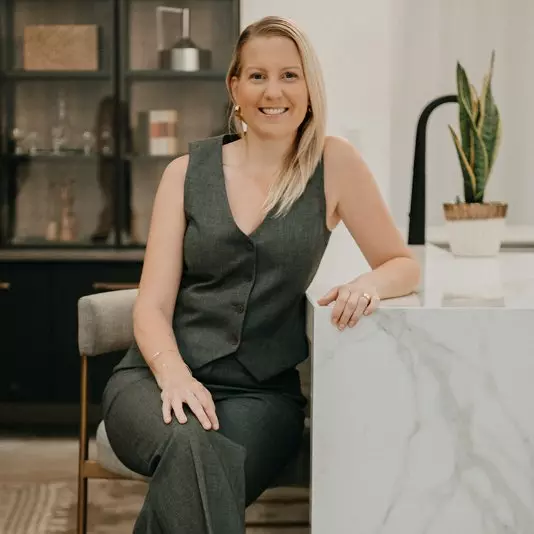$805,000
$799,900
0.6%For more information regarding the value of a property, please contact us for a free consultation.
2943 ELGIN RD Thames Centre, ON N0L 1G6
3 Beds
2 Baths
0.5 Acres Lot
Key Details
Sold Price $805,000
Property Type Single Family Home
Sub Type Detached
Listing Status Sold
Purchase Type For Sale
Subdivision Putnam
MLS Listing ID X8488120
Sold Date 08/15/24
Style 2-Storey
Bedrooms 3
Building Age 51-99
Annual Tax Amount $3,109
Tax Year 2023
Lot Size 0.500 Acres
Property Sub-Type Detached
Property Description
This is it! The one that you have been waiting for! Privacy with a 1000sq ft shop on over half an acre. 3 bedrooms, 2 bathrooms, renovated throughout; kitchen, flooring, paint, lighting, windows, doors, electrical, insulation, well, septic, water heater, roof, large heated shop and 2 sheds. You will love the treed lot backing onto open land and appreciate all of the parking. Perfectly located, on the edge of Dorchester and less than 2 minutes from the 401 Highway and just 10 minutes to London. This house has had an extensive transformation in recent years. Walk in the front door to an inviting foyer, with a large room to your right that is currently set up as an in home office with a gas fireplace, and has its own separate entrance. Main floor laundry and a storage area are next to the renovated full bathroom. Next you arrive in the large open and bright kitchen that is great for all of your entertaining needs with a large island and it flows past the spacious eating area and into the main floor family room that is centered around the gas fireplace. Again, you will note the abundance of natural light. Moving to the upper level, you will find 3 good sized bedrooms and the second full bathroom. Out behind the house is the is the heated shop with 10' ceilings and an 8 X 16' door. This perfect space includes a bar, a kitchenette and a 2 pc bathroom the ideal mancave getaway spot. Take a few steps beyond the shop and you will find the above ground pool and 2 additional storage sheds all in the large fenced rear yard.
Location
State ON
County Middlesex
Community Putnam
Area Middlesex
Zoning A
Rooms
Family Room Yes
Basement Unfinished
Kitchen 1
Interior
Interior Features Water Heater Owned
Cooling Central Air
Fireplaces Number 2
Fireplaces Type Family Room
Exterior
Exterior Feature Deck, Porch
Parking Features Private Double
Garage Spaces 2.0
Pool Above Ground
Roof Type Shingles
Lot Frontage 66.0
Lot Depth 358.91
Total Parking Spaces 14
Building
Foundation Slab, Block
New Construction false
Others
Senior Community Yes
Read Less
Want to know what your home might be worth? Contact us for a FREE valuation!

Our team is ready to help you sell your home for the highest possible price ASAP





