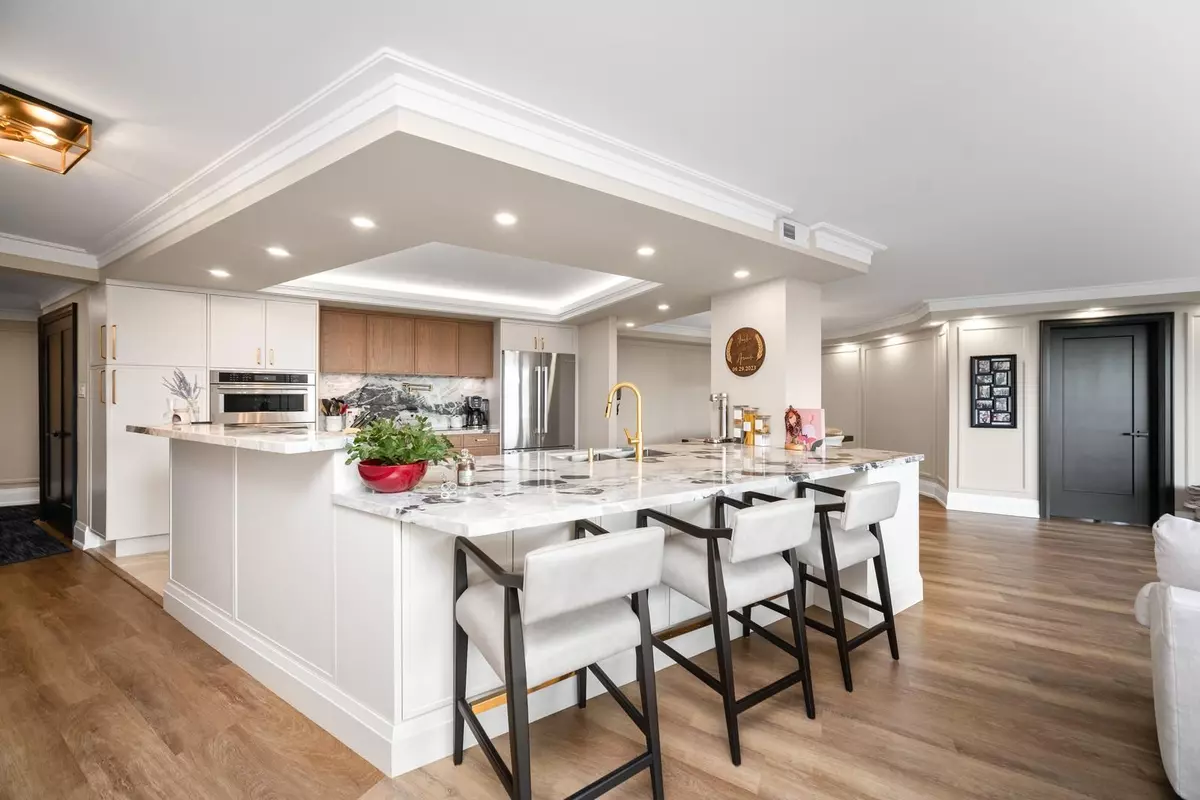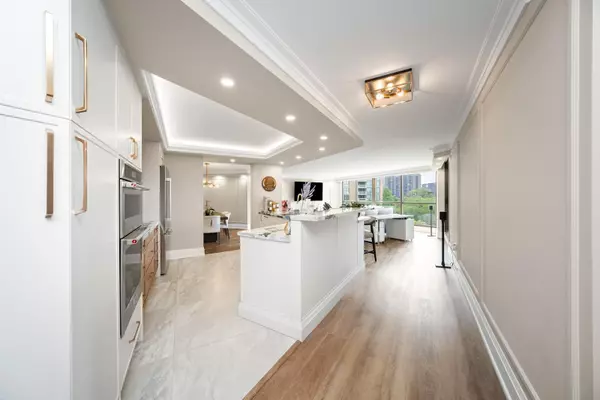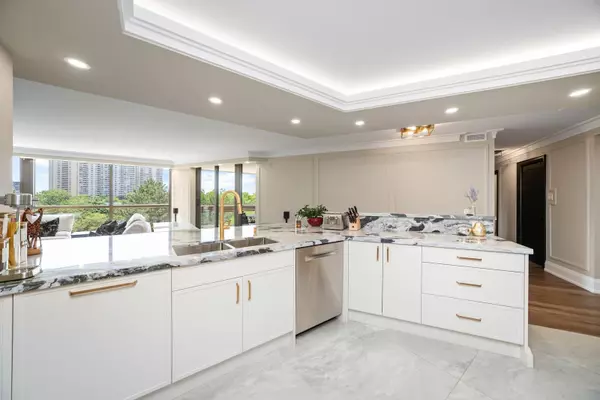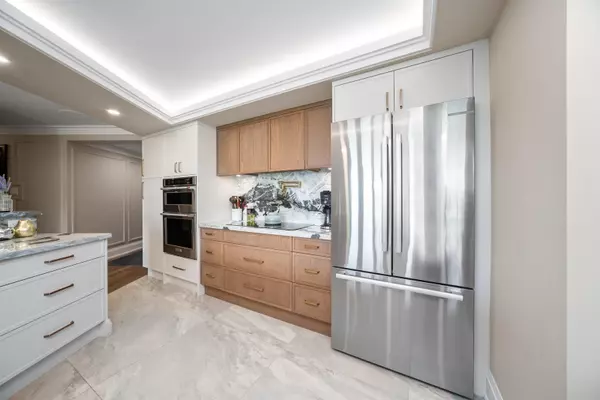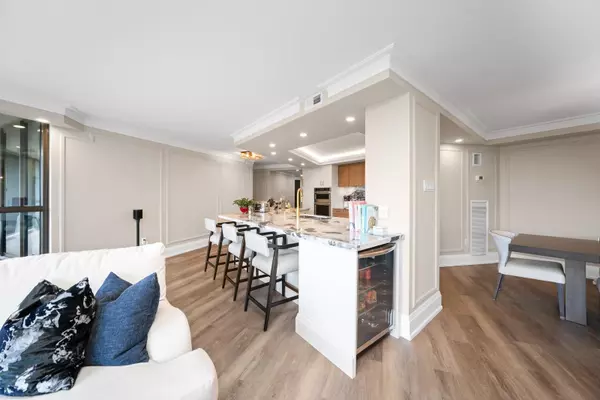$1,011,100
$989,000
2.2%For more information regarding the value of a property, please contact us for a free consultation.
2010 Islington AVE #501 Toronto W09, ON M9P 3S8
3 Beds
2 Baths
Key Details
Sold Price $1,011,100
Property Type Condo
Sub Type Condo Apartment
Listing Status Sold
Purchase Type For Sale
Approx. Sqft 1800-1999
MLS Listing ID W8460622
Sold Date 10/10/24
Style Apartment
Bedrooms 3
HOA Fees $1,687
Annual Tax Amount $2,758
Tax Year 2023
Property Description
Welcome to 2010 Islington Ave #501, a luxurious turn-key unit professionally renovated with over $200,000 in upgrades. This exquisite unit boasts a modern kitchen featuring stainless steel appliances, porcelain tile flooring, custom backsplash, and a breakfast bar, all complemented by crown mouldings and pot lights. The expansive dining and living areas are designed in an open-concept layout, accentuated by floor-to-ceiling windows that flood the space with natural light. The primary bedroom offers a walk-in closet, a beautifully appointed 4-pc ensuite, and direct access to a private balcony. The second bedroom is spacious and bright, ensuring comfort and versatility. Additionally, the large den, bathed in natural light, serves as an ideal third bedroom or home office. The second 4-pc bathroom, is fully customized with modern finishes, including pot lights, granite countertops, and premium tile work.This prestigious building offers an array of amenities designed to cater to a luxurious lifestyle. Enjoy the convenience of both indoor and outdoor pools, stay active in the state-of-the-art gym, or unwind with a game in the tennis or squash courts. The golf room and party room provide additional spaces for recreation and social gatherings. Security and peace of mind are paramount, with a 24-hour gatehouse ensuring a safe and secure environment. The property also includes two dedicated parking spaces and a storage locker, adding to the convenience and functionality of this exceptional home.Ideally located, 2010 Islington Ave #501 is close to all essential amenities and offers easy access to major highways, making commuting and daily errands effortless. This highly desirable building is not just a place to live but a lifestyle to be embraced. Don't miss the opportunity to own this stunning, move-in-ready unit that epitomizes luxury and convenience in a prime location.
Location
State ON
County Toronto
Community Kingsview Village-The Westway
Area Toronto
Region Kingsview Village-The Westway
City Region Kingsview Village-The Westway
Rooms
Family Room No
Basement None
Kitchen 1
Separate Den/Office 1
Interior
Interior Features None
Cooling Central Air
Laundry Ensuite
Exterior
Parking Features None
Garage Spaces 2.0
Exposure West
Total Parking Spaces 2
Building
Locker Owned
Others
Pets Allowed Restricted
Read Less
Want to know what your home might be worth? Contact us for a FREE valuation!

Our team is ready to help you sell your home for the highest possible price ASAP

