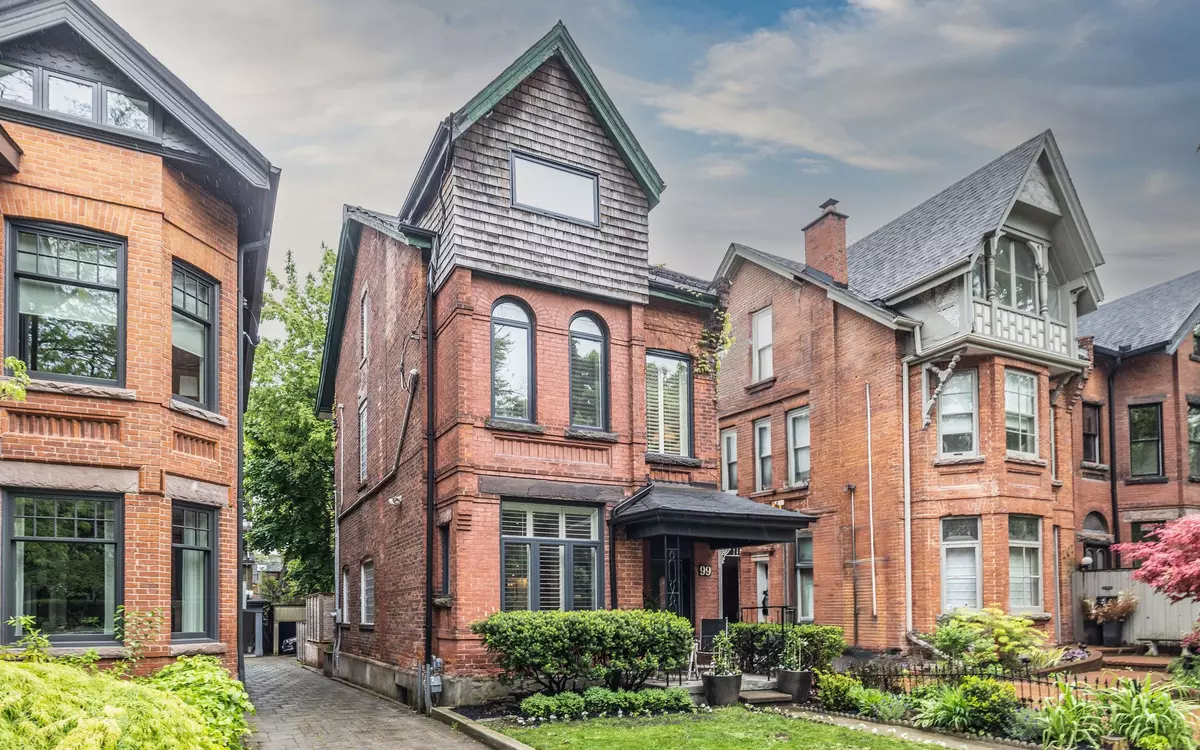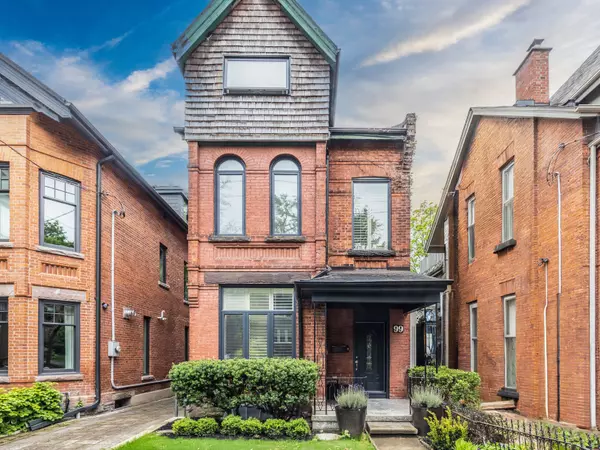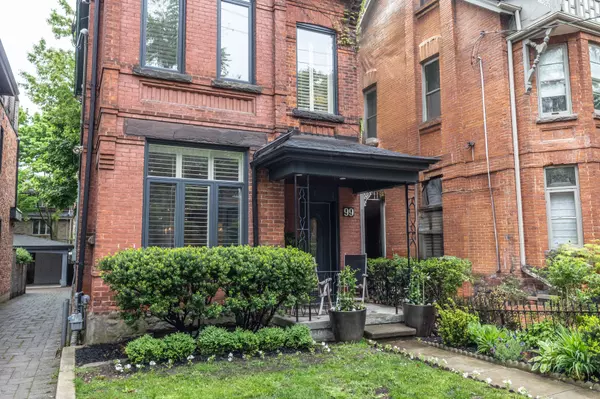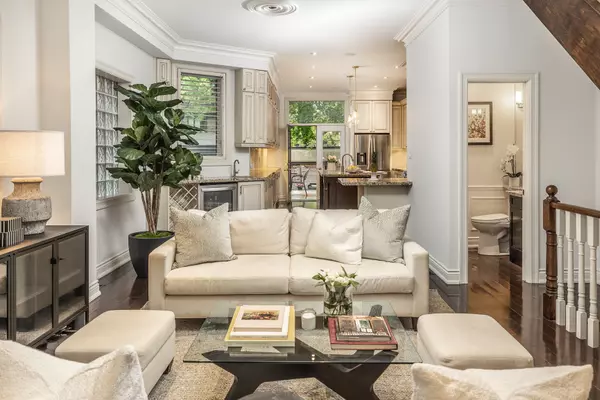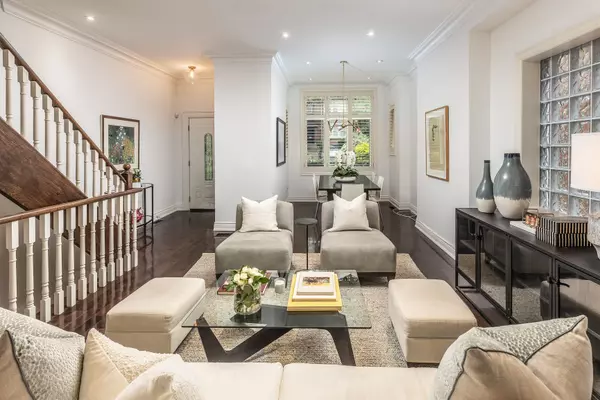$3,150,000
$3,350,000
6.0%For more information regarding the value of a property, please contact us for a free consultation.
99 Walker AVE Toronto C02, ON M4V 1G3
4 Beds
4 Baths
Key Details
Sold Price $3,150,000
Property Type Single Family Home
Sub Type Detached
Listing Status Sold
Purchase Type For Sale
MLS Listing ID C8458488
Sold Date 11/29/24
Style 3-Storey
Bedrooms 4
Annual Tax Amount $15,600
Tax Year 2024
Property Description
Welcome to the best street in Summerhill! 99 Walker is beautifully situated close to the dead end part of the street on the sunny south side. This handsome brick Victorian is detached and extremely spacious with three stories, over 2000sqft above grade, plus a fully finished lower level. The main floor offers an open concept living room, dining room, nicely appointed kitchen, as well as a powder room. The kitchen walks out to a large deck and patio below. The second floor features three bedrooms, one with a five piece ensuite, and additional four piece washroom. The third floor primary suite features vaulted ceilings, an ensuite three piece washroom, walk-in closet with custom built-ins, and a separate sitting area. There is a walk out to a sundeck with incredible treetop and city skyline views. The lower level offers a recreation room, utility, and extensive storage. Two heating and cooling systems are offered in the house. A two car carport plus additional parking behind completes this special offering. A tranquil setting in this highlight sought after and convenient Summerhill locale.
Location
State ON
County Toronto
Community Yonge-St. Clair
Area Toronto
Region Yonge-St. Clair
City Region Yonge-St. Clair
Rooms
Family Room No
Basement Finished, Separate Entrance
Kitchen 1
Interior
Interior Features Storage
Cooling Central Air
Exterior
Parking Features Mutual
Garage Spaces 3.0
Pool None
Roof Type Asphalt Shingle
Lot Frontage 19.0
Lot Depth 138.0
Total Parking Spaces 3
Building
Foundation Concrete Block
Read Less
Want to know what your home might be worth? Contact us for a FREE valuation!

Our team is ready to help you sell your home for the highest possible price ASAP

