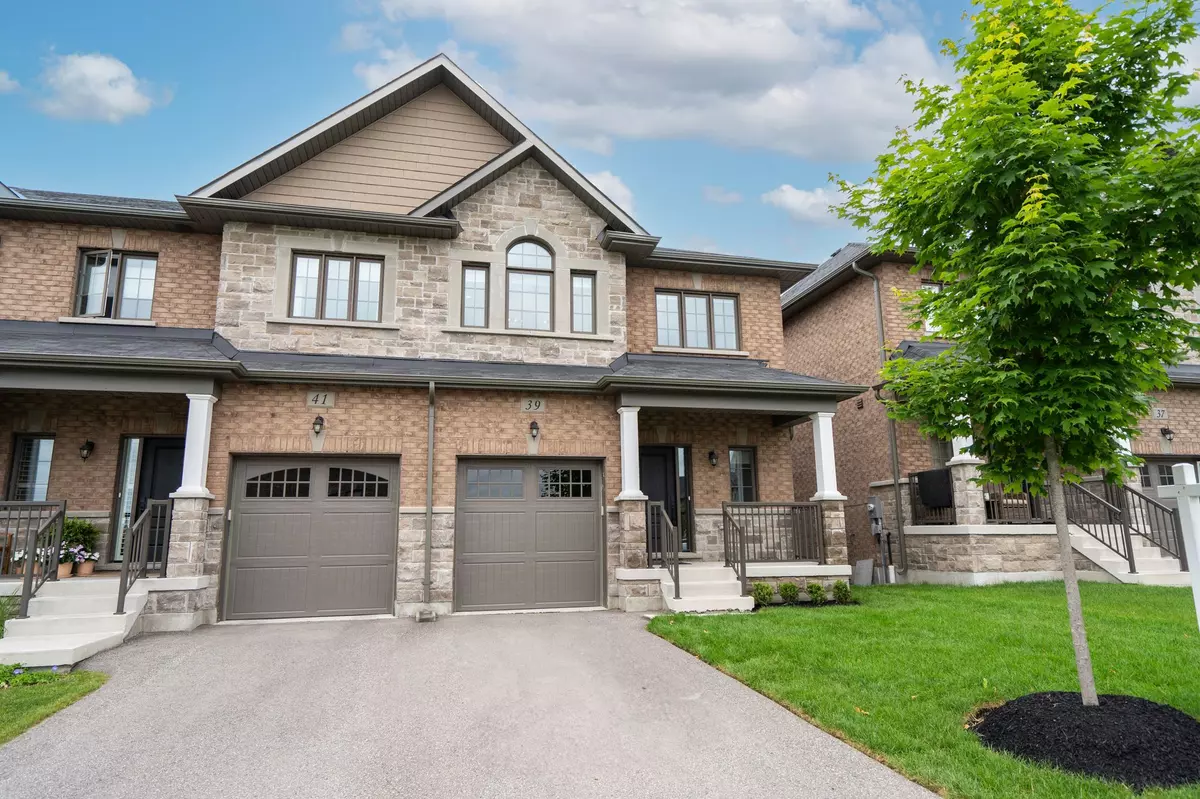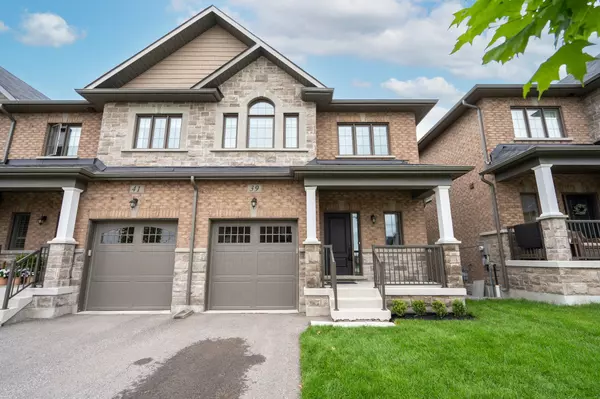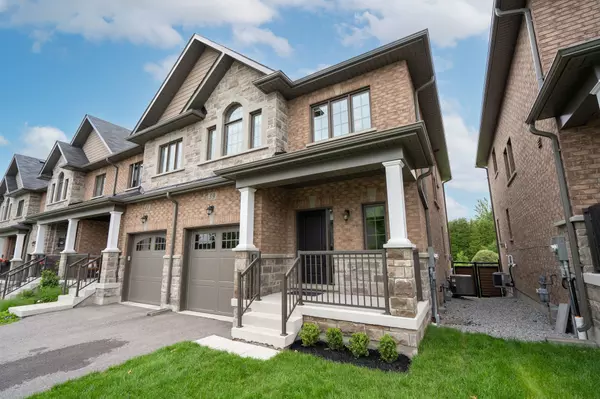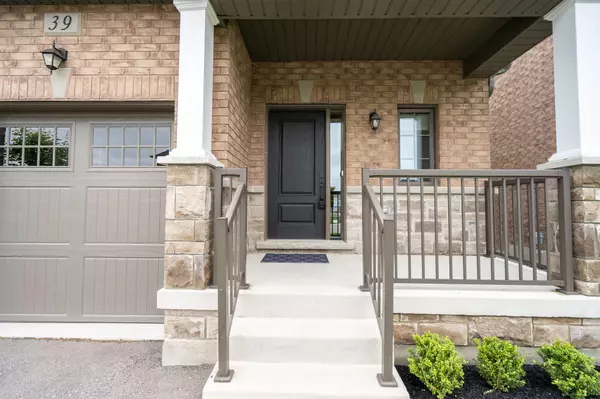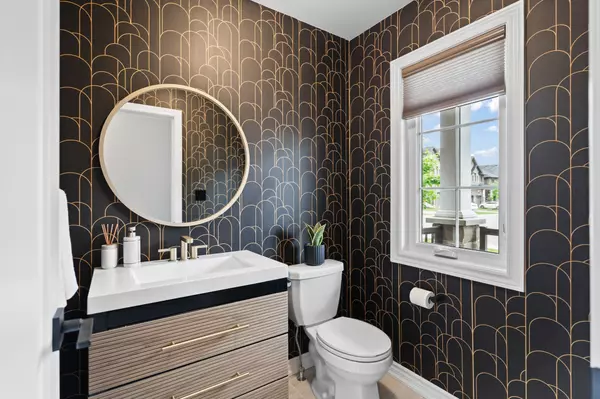$984,900
$984,900
For more information regarding the value of a property, please contact us for a free consultation.
39 Gord Matthews WAY Uxbridge, ON L9P 0E9
3 Beds
3 Baths
Key Details
Sold Price $984,900
Property Type Townhouse
Sub Type Att/Row/Townhouse
Listing Status Sold
Purchase Type For Sale
Approx. Sqft 1500-2000
MLS Listing ID N8433630
Sold Date 09/15/24
Style 2-Storey
Bedrooms 3
Annual Tax Amount $6,120
Tax Year 2024
Property Description
Beautifully updated end unit Townhome backing onto green space owned by the Township and regulated by LSRCA. Over $100,000 spent on Builder Upgrades and additional Custom Upgrades, including the fully landscaped backyard with landscape lighting, hardwood and smooth ceilings throughout, custom 2nd-floor layout to ensure both bedrooms have a large window overlooking the back, gorgeous quartz countertops with waterfall on the island and stainless steel appliances. Lovely curb appeal with brick exterior, stone accents and covered front porch. Enter into a spacious foyer with walk-in closet and a contemporary powder room with an updated vanity. Completely open concept Kitchen and Living Room with gas fireplace and large windows throughout to allow light to spill into the home, enjoy entertaining friends and family in this sophisticated space. The Dining area walks out to the backyard, a low-maintenance landscaped patio with direct gas hookup for your BBQ and an added generator outlet. Upstairs the bright Primary Bedroom features a 5 pc Ensuite with glass shower enclosure, dramatic oversized floor-to-ceiling tile wall, soaker tub and double vanity with upgraded faucets, you'll also find a spacious walk-in closet. The 2nd Bedroom, currently set up as an Office, overlooks the back with a large window and closet. The 3rd Bedroom boasts a large walk-in closet and also overlooks the backyard and green space. A convenient 2nd floor laundry room with built-in cabinetry, tiled floor and a linen closet and the 4 pc main bath with tub/shower combination round out the 2nd floor space. The lower level is ready for your finishes with oversized windows to allow natural light into the bright, open space. Mechanicals are conveniently tucked to the side, including the water softener and whole home carbon filter for chlorine removal, furnace and tankless hot water heater (rental), the basement includes a rough-in for a 3 pc bathroom.
Location
State ON
County Durham
Community Uxbridge
Area Durham
Region Uxbridge
City Region Uxbridge
Rooms
Family Room No
Basement Full, Unfinished
Kitchen 1
Interior
Interior Features Auto Garage Door Remote, On Demand Water Heater, Rough-In Bath, Water Treatment
Cooling Central Air
Fireplaces Number 1
Fireplaces Type Natural Gas
Exterior
Exterior Feature Backs On Green Belt, Landscape Lighting, Patio, Porch
Parking Features Private
Garage Spaces 2.0
Pool None
View Trees/Woods
Roof Type Shingles
Lot Frontage 27.09
Lot Depth 105.48
Total Parking Spaces 2
Building
Foundation Poured Concrete
Read Less
Want to know what your home might be worth? Contact us for a FREE valuation!

Our team is ready to help you sell your home for the highest possible price ASAP

