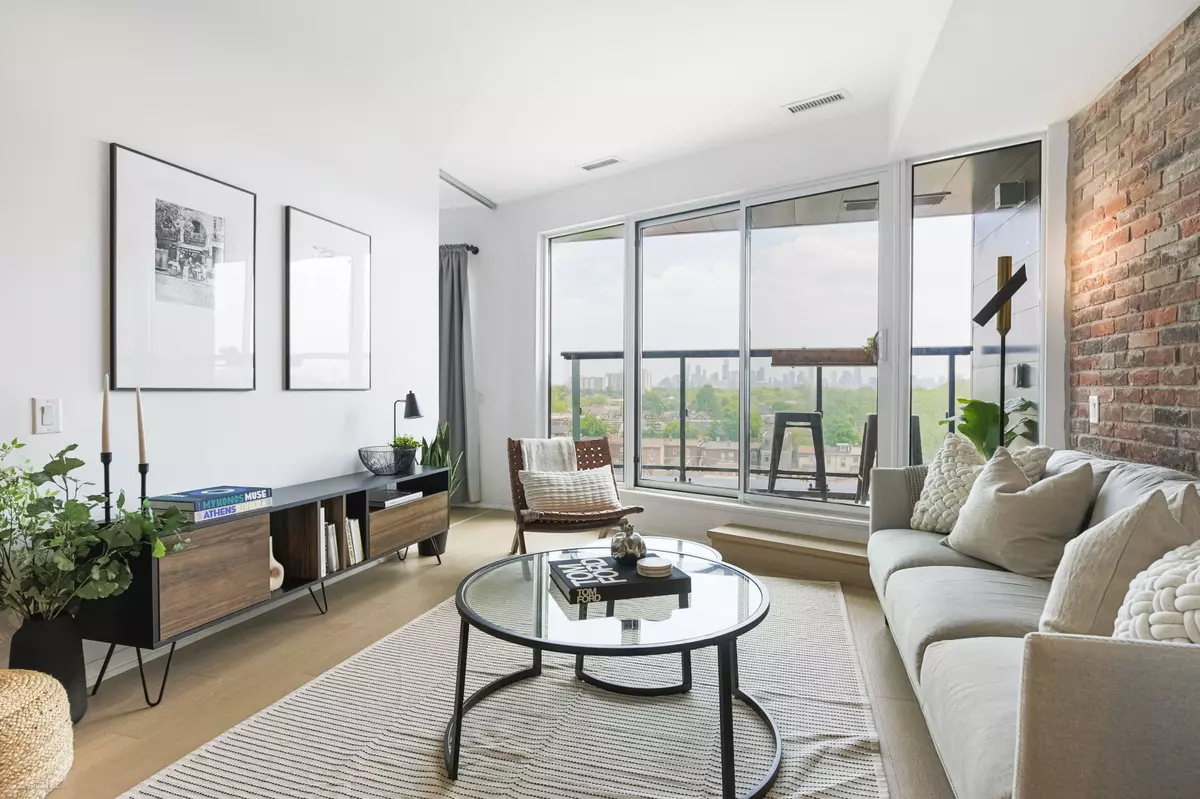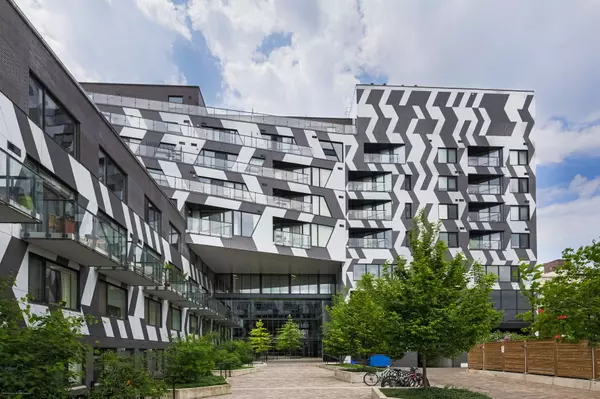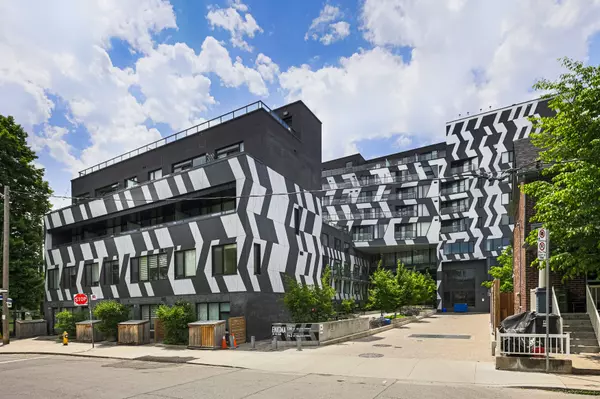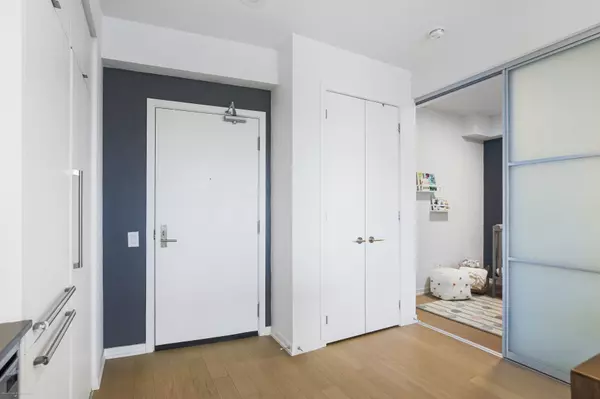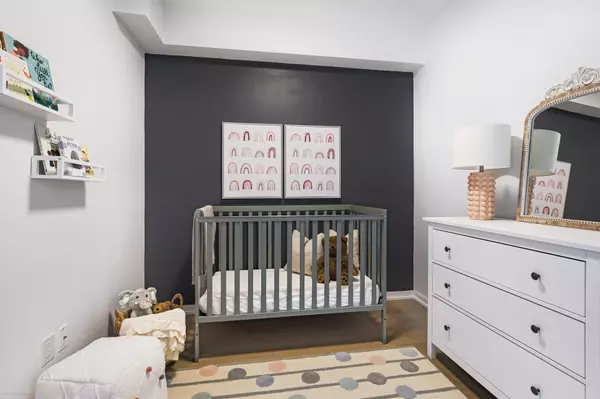$685,000
$699,000
2.0%For more information regarding the value of a property, please contact us for a free consultation.
138 St Helen's AVE #712 Toronto C01, ON M6H 4A1
2 Beds
1 Bath
Key Details
Sold Price $685,000
Property Type Condo
Sub Type Condo Apartment
Listing Status Sold
Purchase Type For Sale
Approx. Sqft 600-699
MLS Listing ID C8423690
Sold Date 07/30/24
Style Apartment
Bedrooms 2
HOA Fees $507
Annual Tax Amount $2,351
Tax Year 2023
Property Description
This bright and contemporary loft, boasting two bedrooms and constructed just 4 years ago, is tucked away on a tranquil street adjacent to MacGregor Park. The striking exterior of the building is just the beginning of its charm. Once inside, you'll appreciate the well-thought-out floor plan and the meticulous attention to detail in the finishes. Premium pre-engineered Scandinavian-style flooring, an exposed brick wall, high ceilings, and oversized windows flood the unit with sunlight and offer breathtaking, unobstructed views of the Toronto skyline. The kitchen is sleek and modern, featuring clean lines and integrated refrigerator and dishwasher for a seamless minimalist design. A gas cooktop, a seldom-found luxury in condominiums, enhances the allure for aspiring chefs. The den is enclosed and spacious enough to serve as a second bedroom and the primary bedroom easily accommodates a queen-size bed with ample space for bedside tables and movement. As the saying goes, all that's required is to simply move in. Parking available for rent or purchase in building.
Location
State ON
County Toronto
Community Dufferin Grove
Area Toronto
Region Dufferin Grove
City Region Dufferin Grove
Rooms
Family Room No
Basement None
Main Level Bedrooms 1
Kitchen 1
Interior
Interior Features Carpet Free
Cooling Central Air
Laundry None
Exterior
Parking Features Underground
Garage Spaces 1.0
Amenities Available Bike Storage, Exercise Room, Party Room/Meeting Room, Rooftop Deck/Garden, Visitor Parking
Total Parking Spaces 1
Building
Locker Owned
Others
Senior Community Yes
Pets Allowed Restricted
Read Less
Want to know what your home might be worth? Contact us for a FREE valuation!

Our team is ready to help you sell your home for the highest possible price ASAP

