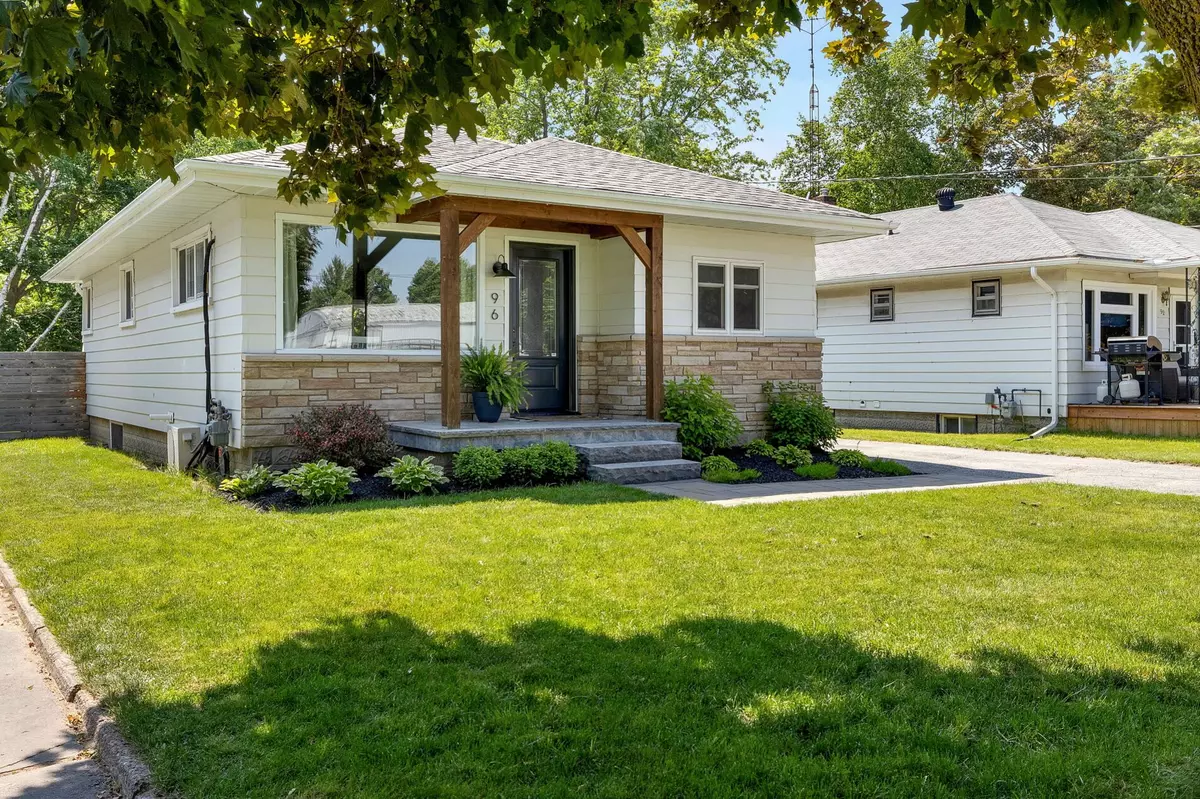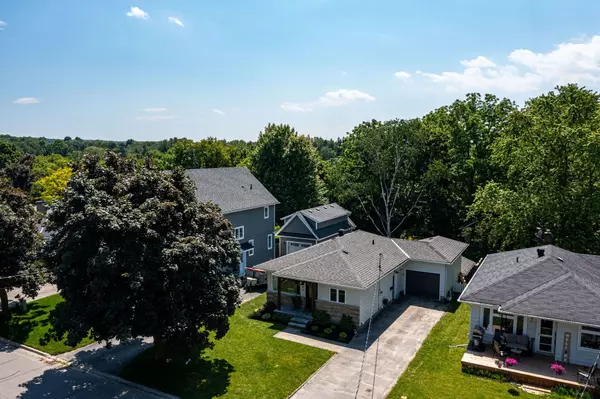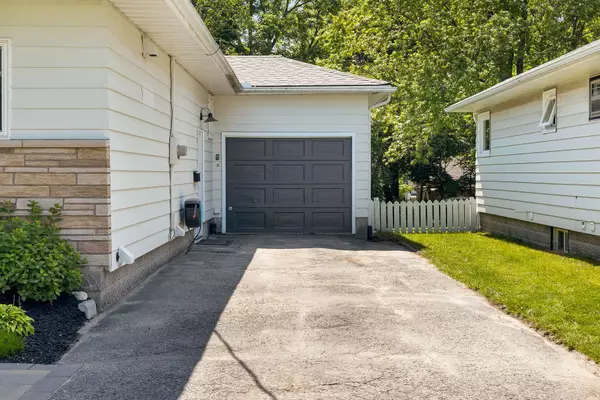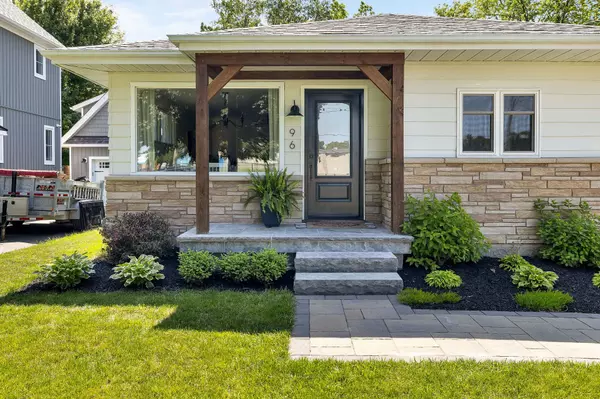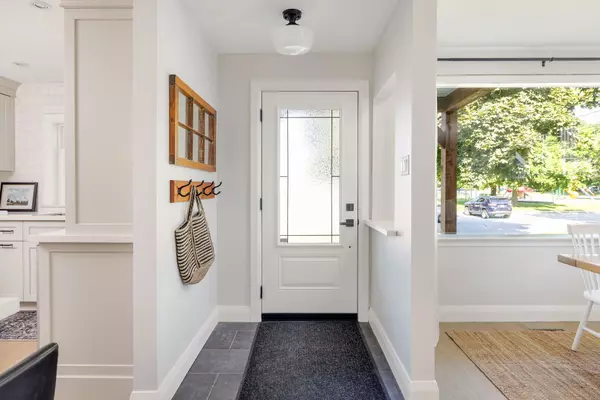$955,500
$949,900
0.6%For more information regarding the value of a property, please contact us for a free consultation.
96 Marietta ST Uxbridge, ON L9P 1J5
3 Beds
2 Baths
Key Details
Sold Price $955,500
Property Type Single Family Home
Sub Type Detached
Listing Status Sold
Purchase Type For Sale
MLS Listing ID N8438624
Sold Date 08/01/24
Style Bungalow
Bedrooms 3
Annual Tax Amount $4,390
Tax Year 2024
Property Description
Fully renovated!! Stunning 2+1 bedroom detached bungalow, quietly located in the heart of downtown Uxbridge, set on fantastic 185 ft deep lot. Brand new custom designers kitchen is perfection!! With beautiful shaker cabinetry and crown moulding, this gorgeous kitchen features a 3-seater centre island with quartz counters, new stainless steel appliances including a built-in wall oven and gas range, ceiling height backsplash and tons of cupboard space. The open concept main floor is flooded with natural light, and has space for your family size harvest table and large sectional. Locally milled ash hardwood runs throughout with new carpeting (2024) in beds. The primary bedroom is bright and overlooks private yard, and has a custom built in wall-to-wall closet unit. Fully finished basement has separate side entrance and rough-in for kitchen for in-law suite capability, and is beautifully finished with luxury vinyl, solid wood doors, and pot lights throughout. Third bedroom has semi ensuite. Outside is a quiet paradise with a new hemlock retaining wall and steps surrounding expansive 16X20 patio with room for outdoor dining and lounge space. Bonus outdoor studio/gym space with separate entrance and access to garage. Custom built 8x12 wood frame shed on concrete slab with garden doors & storage. Top to bottom luxury finishes!! Walk to schools, trails, parks, basketball courts, pools, baseball diamonds and restaurants!
Location
State ON
County Durham
Community Uxbridge
Area Durham
Region Uxbridge
City Region Uxbridge
Rooms
Family Room No
Basement Finished with Walk-Out, Separate Entrance
Kitchen 1
Separate Den/Office 1
Interior
Interior Features Water Heater Owned, Water Softener, Upgraded Insulation, In-Law Capability
Cooling Wall Unit(s)
Exterior
Exterior Feature Landscaped
Parking Features Private
Garage Spaces 4.0
Pool None
Roof Type Asphalt Shingle
Lot Frontage 46.0
Lot Depth 181.5
Total Parking Spaces 4
Building
Foundation Concrete Block
Read Less
Want to know what your home might be worth? Contact us for a FREE valuation!

Our team is ready to help you sell your home for the highest possible price ASAP

