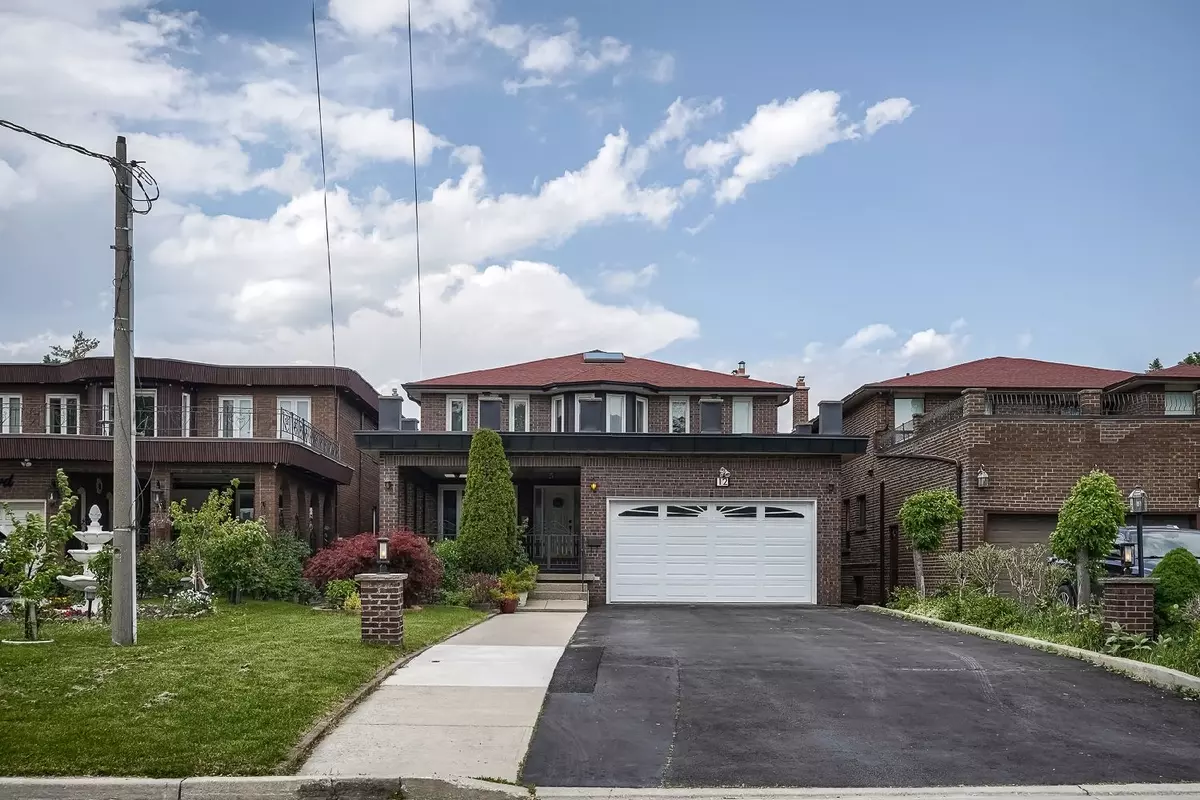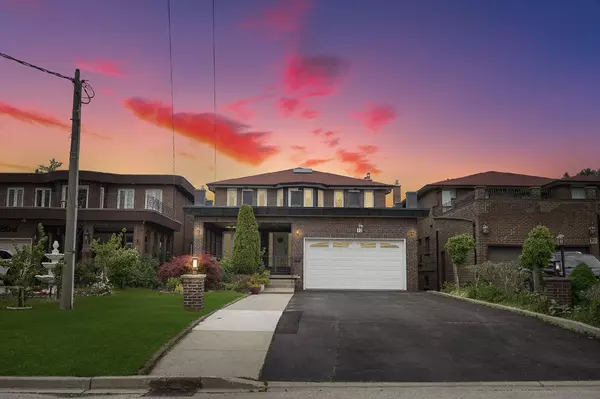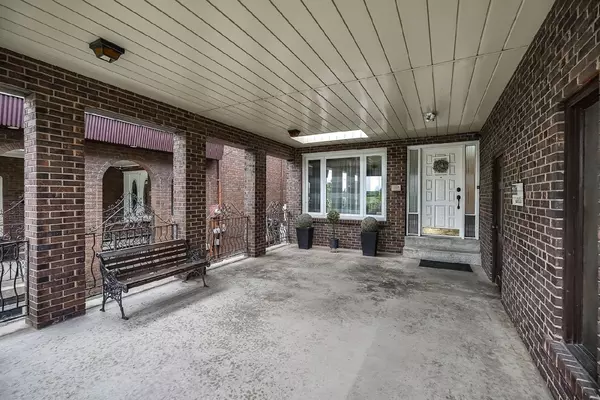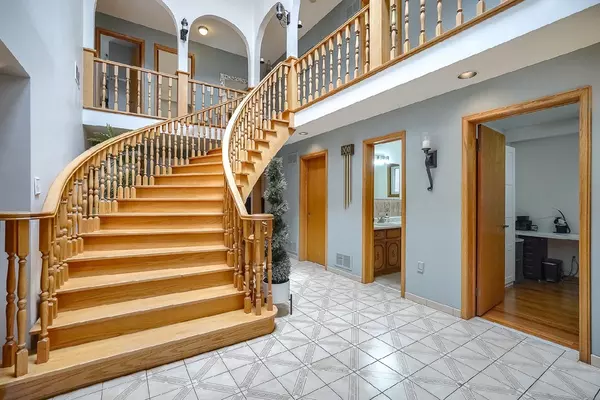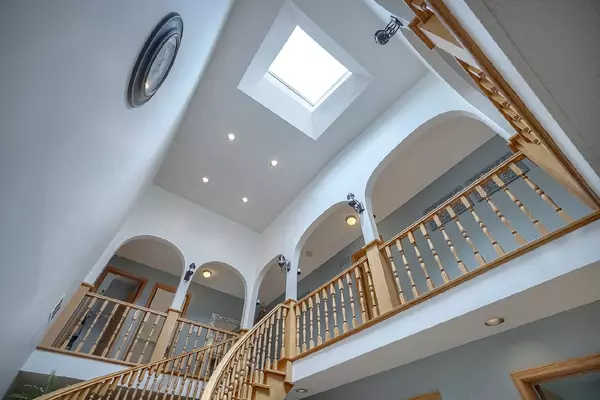$1,560,000
$1,549,000
0.7%For more information regarding the value of a property, please contact us for a free consultation.
12 St Georges BLVD Toronto W09, ON M9R 1W9
8 Beds
5 Baths
Key Details
Sold Price $1,560,000
Property Type Single Family Home
Sub Type Detached
Listing Status Sold
Purchase Type For Sale
Approx. Sqft 3000-3500
MLS Listing ID W8426230
Sold Date 08/30/24
Style 2-Storey
Bedrooms 8
Annual Tax Amount $6,282
Tax Year 2023
Property Description
Welcome to this spacious 5-bedroom home, ideally suited for extended family living, and set on a premium 255-foot deep lot. As you step inside, you are greeted by a wonderful 2-storey foyer. The main floor features a large family-size kitchen with plenty of cabinet and counter space, perfect for preparing meals for large gatherings. Additionally, a summer kitchen is available for those extra busy times, making entertaining a breeze. The sunken family room featuring a wood-burning fireplace and a wet bar, is ideal space for relaxation and family time. A den provides a quiet space for work or study, while a main-floor bedroom is perfect for family members who prefer staying on the main floor rather than climbing the stairs each night. Completing the main floor are a spacious living room, a dining room, and a washroom. The second floor offers a comfortable sitting room overlooking the foyer, four generous-sized bedrooms, a bathroom, and a large storage room. The primary bedroom has its own ensuite bathroom. The basement has two separate apartments, each with its own private entrance. The first apartment includes two bedrooms, a kitchen, living room, and bathroom, while the second offers a bedroom, a kitchen, living room, a large storage room, and a bathroom. The separate living quarters provide privacy and flexibility for extended family members. Outside, the home features a large 24 ft x 15 ft covered front porch, perfect for enjoying your morning coffee or evening relaxation. The private driveway accommodates up to 6 vehicles and leads to a 2-car garage, ensuring lots of parking for family and guests. The massive backyard is very private, with mature evergreen trees. It also includes a large patio area and three garden/storage sheds. This home offers lots of space and versatility. Check the floor plans to see the full layout of this impressive home. This home is conveniently located near schools, parks, public transportation, and quick access to the highway.
Location
State ON
County Toronto
Community Kingsview Village-The Westway
Area Toronto
Region Kingsview Village-The Westway
City Region Kingsview Village-The Westway
Rooms
Family Room Yes
Basement Apartment, Separate Entrance
Kitchen 3
Separate Den/Office 3
Interior
Interior Features Accessory Apartment, In-Law Suite
Cooling Central Air
Fireplaces Number 1
Fireplaces Type Wood
Exterior
Exterior Feature Patio, Privacy
Parking Features Private
Garage Spaces 8.0
Pool None
Roof Type Asphalt Shingle,Membrane,Asphalt Rolled
Lot Frontage 42.79
Lot Depth 255.17
Total Parking Spaces 8
Building
Foundation Poured Concrete
Read Less
Want to know what your home might be worth? Contact us for a FREE valuation!

Our team is ready to help you sell your home for the highest possible price ASAP

