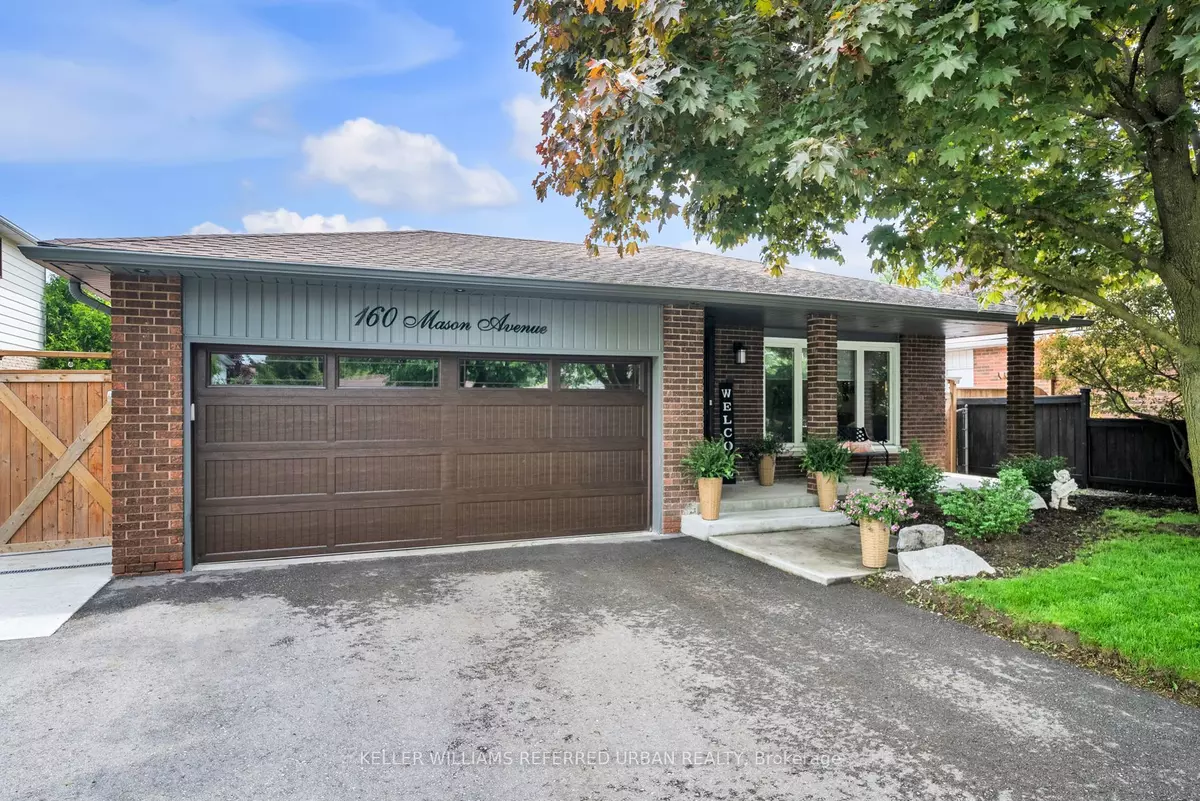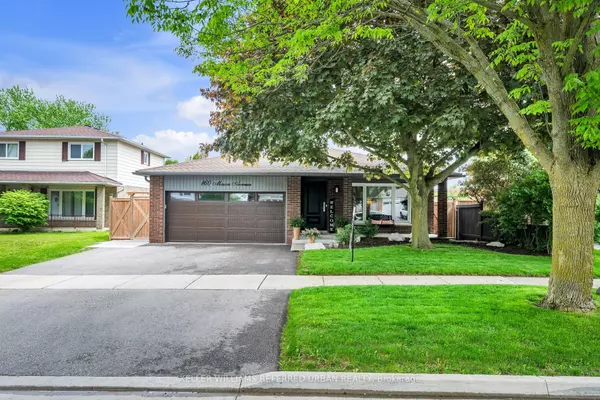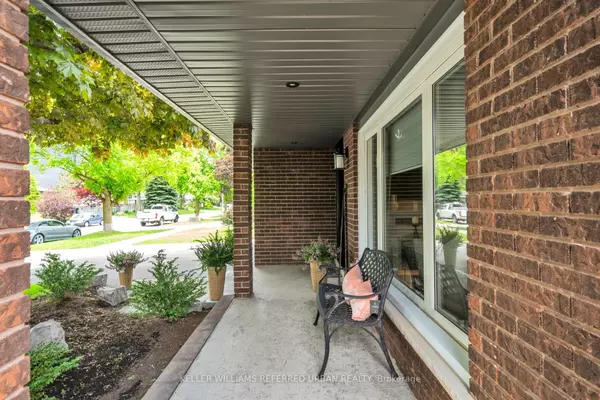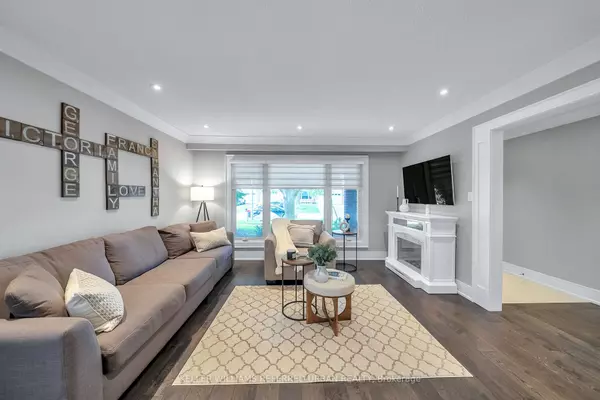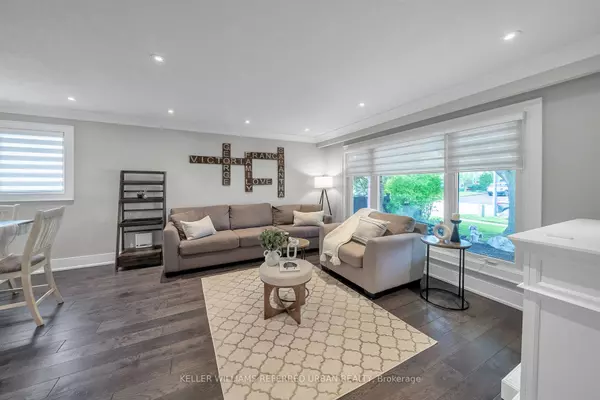$1,095,000
$1,149,900
4.8%For more information regarding the value of a property, please contact us for a free consultation.
160 Mason AVE Simcoe, ON L3Z 1B2
4 Beds
3 Baths
Key Details
Sold Price $1,095,000
Property Type Single Family Home
Sub Type Detached
Listing Status Sold
Purchase Type For Sale
MLS Listing ID N8433046
Sold Date 08/15/24
Style Bungalow
Bedrooms 4
Annual Tax Amount $5,091
Tax Year 2023
Property Description
The moment you lay eyes on this exquisite large 3+1 Bedroom Walk-Out Bungalow on desirable street. You'll be embraced by a sense of warmth and impeccable craftsmanship throughout. Every corner of the main floor was renovated in 2017, with no expense spared and leaving no detail overlooked. All exterior doors are high-end, oversized custom front dr w/phantom screen, side ent dr w/phantom screen, double garden patio drs from kit to patio, double garden patio drs fm w/o bsmt to patio & garage man door. Eaves, down spouts, and facia replaced. D/Way completely redone and all cement work including walkways, 2 patio areas, steps and pad shed done in 2021. Wood privacy screen surrounds plug and play 5 seater hot tub (2022) (can be converted). Oversized custom gates, fully fenced yard, exterior pot lights & coach lights on timer. Main Flr: Distressed engineered hardwood floors in LR, DR, Hall & bedrooms. Dimmable Pot lights throughout. Custom Millwork- upgraded baseboards, trim, casing & crown moulding throughout. Custom closet doors with double mirrors in h/way closet and bdrms 2 & 3. Frosted glass doors to main washroom and ensuite. Zebra blinds throughout with blackout feature in bdrms. Hardwood stairs leading to basement w/rod iron pickets. Kitchen: Beautiful custom top quality smartly designed kitchen with optimal organization top of mind. White cabinetry (Maple wood), compliment oversized apprx. 7 x 3 ft wide island, 2 pantries w/pull out drawers for xtra storage, under-mount lighting, soft close cabinets, small appliance drawer w/pull out shelf, spice drawer, 2 lazy susans, hidden garbage & recycle bin cabinet, 2 glass cab w/pot lights, pot drawers, pot filler, quartz c-top, b/splash & 24x24 porcelain flr tiles. Main Bath: Custom Vanity w/under-mount sink, custom mirror, glass shower w/waterfall porcelain tiles, 24x24 porcelain tiles. Ens. Bath: Custom vanity & mirror, porcelain tile.
Location
State ON
County Simcoe
Community Bradford
Area Simcoe
Region Bradford
City Region Bradford
Rooms
Family Room No
Basement Finished with Walk-Out, Separate Entrance
Kitchen 1
Separate Den/Office 1
Interior
Interior Features Air Exchanger, Auto Garage Door Remote, Built-In Oven, Central Vacuum, Water Heater Owned
Cooling Central Air
Fireplaces Number 2
Fireplaces Type Electric, Natural Gas
Exterior
Parking Features Private
Garage Spaces 5.0
Pool None
Roof Type Shingles
Lot Frontage 52.13
Lot Depth 110.0
Total Parking Spaces 5
Building
Foundation Poured Concrete
Read Less
Want to know what your home might be worth? Contact us for a FREE valuation!

Our team is ready to help you sell your home for the highest possible price ASAP

