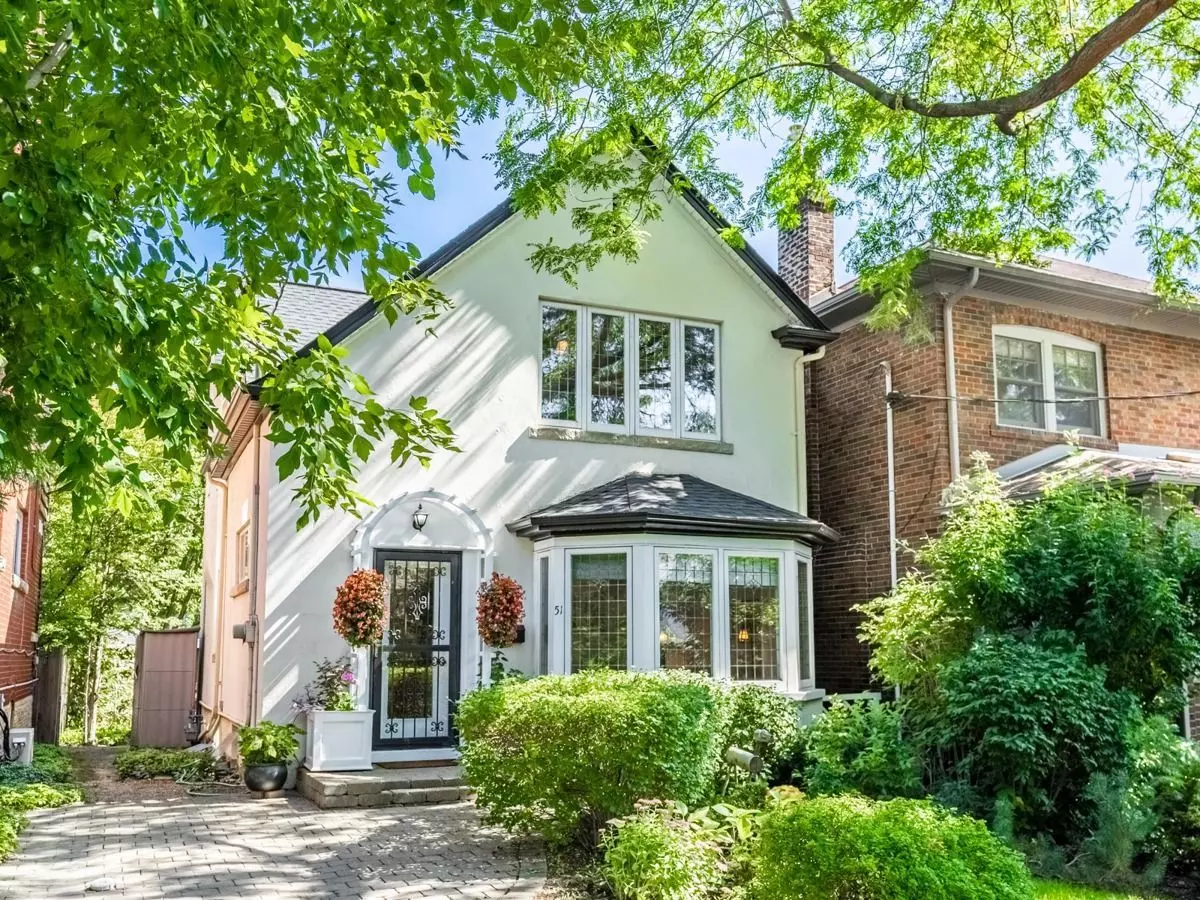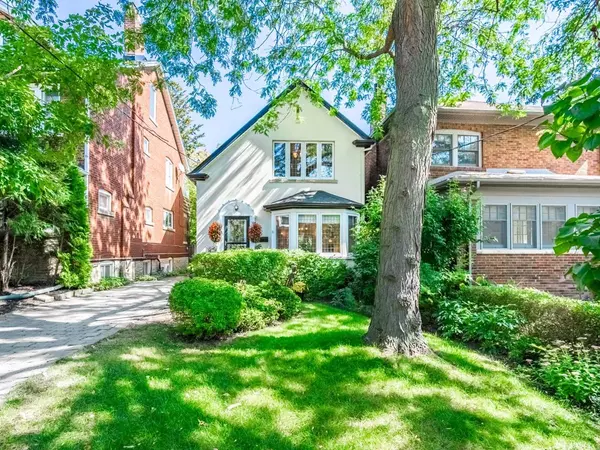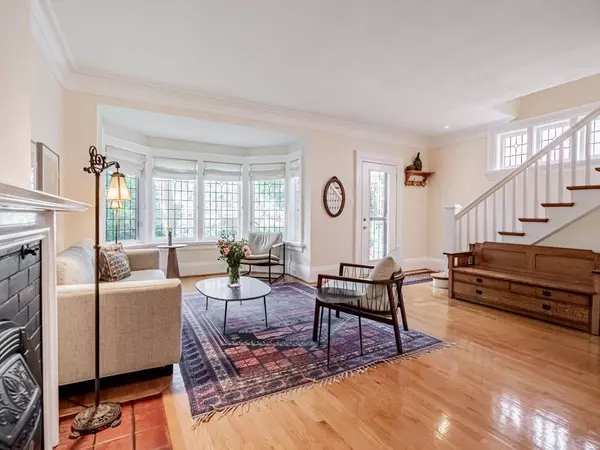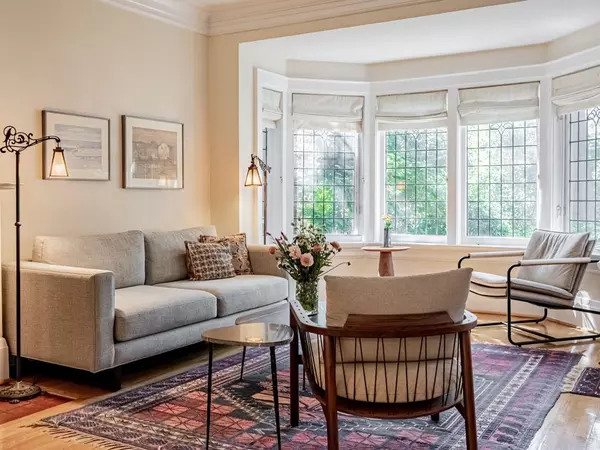$1,700,000
$1,489,000
14.2%For more information regarding the value of a property, please contact us for a free consultation.
51 Rivercrest RD Toronto W02, ON M6S 4H5
3 Beds
2 Baths
Key Details
Sold Price $1,700,000
Property Type Single Family Home
Sub Type Detached
Listing Status Sold
Purchase Type For Sale
Subdivision Lambton Baby Point
MLS Listing ID W7030894
Sold Date 12/13/23
Style 2-Storey
Bedrooms 3
Building Age 51-99
Annual Tax Amount $6,815
Tax Year 2023
Property Sub-Type Detached
Property Description
Set back on a quiet street in Lambton Baby Point, it's easy to forget that you're a stone's throw away from bustling Bloor St. W. Main floor boasts high ceilings, crown moldings, gleaming hardwood floors and windows w/ original leaded glass detail. Charming kitchen is great for hosting dinner parties while your guests overlook the serene English country garden from the spacious dining room. The finished basement is perfect for cozy TV watching and extra guests (murphy bed incl.) and it has a 3pc bathroom. Upstairs you'll find 3 bedrooms where brilliant light streams through the windows, and a lovely bathroom with vintage claw foot soaker tub. You can sip your morning coffee while overlooking the garden from the 2nd floor rear balcony. Located in a top tier school district from elementary to secondary. Quick access to the South Kingsway makes getting to the Gardiner a breeze. Don't miss this opportunity to live in a sought after neighbourhood, close to many desirable amenities.
Location
Province ON
County Toronto
Community Lambton Baby Point
Area Toronto
Zoning RD(f12;a370;d0.4)
Rooms
Family Room Yes
Basement Finished
Kitchen 1
Interior
Cooling Wall Unit(s)
Exterior
Parking Features Lane
Pool None
Lot Frontage 30.04
Lot Depth 95.14
Total Parking Spaces 2
Others
ParcelsYN No
Read Less
Want to know what your home might be worth? Contact us for a FREE valuation!

Our team is ready to help you sell your home for the highest possible price ASAP






