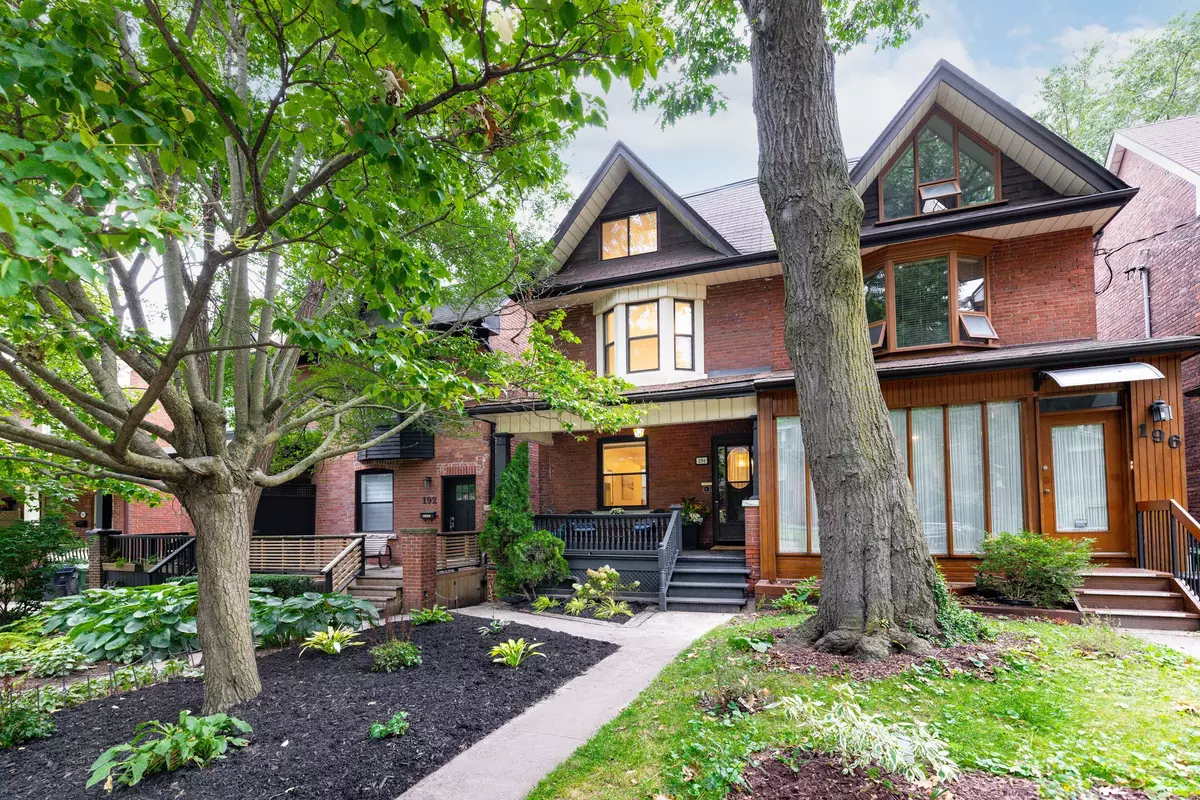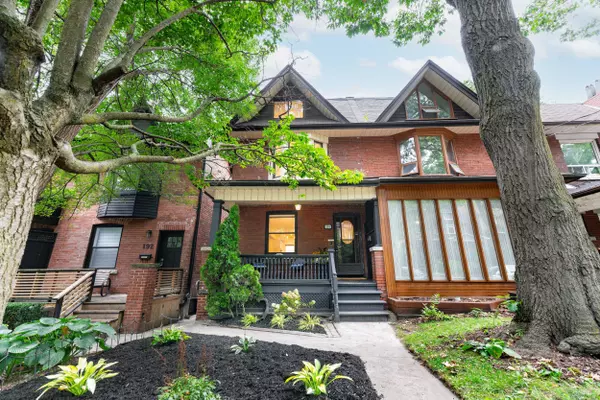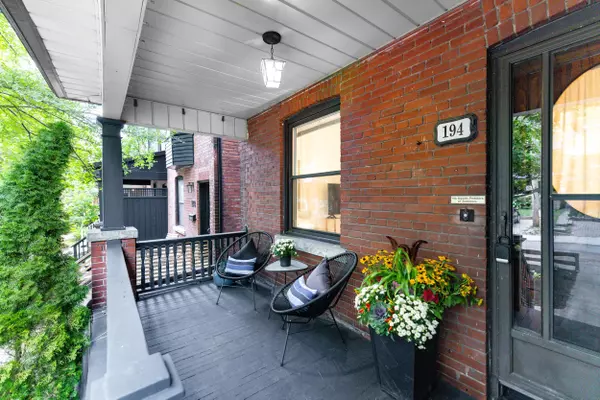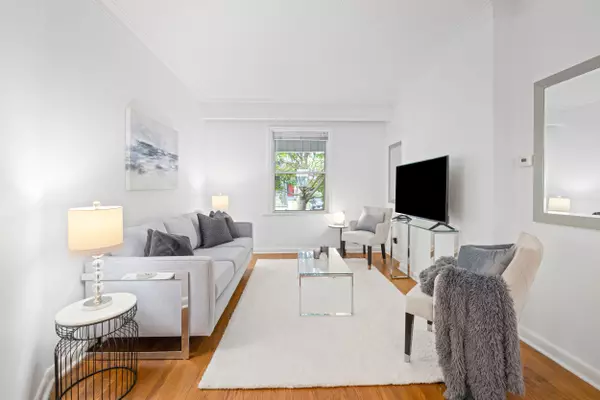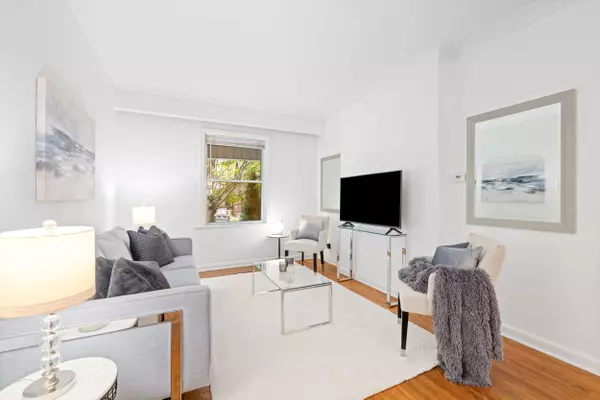$1,825,000
$1,599,000
14.1%For more information regarding the value of a property, please contact us for a free consultation.
194 Indian GRV Toronto W02, ON M6P 2H2
5 Beds
3 Baths
Key Details
Sold Price $1,825,000
Property Type Multi-Family
Sub Type Semi-Detached
Listing Status Sold
Purchase Type For Sale
Subdivision High Park North
MLS Listing ID W6811476
Sold Date 10/20/23
Style 2 1/2 Storey
Bedrooms 5
Annual Tax Amount $6,287
Tax Year 2023
Property Sub-Type Semi-Detached
Property Description
Extra-large 2 ½ storey, 4 bedroom home with laneway parking and double garage, ideally situated just a short walk from High Park & the subway, GO and UP stations. This spacious family home is close to 3 popular High Street strips: The Junction, Roncesvalles Village and Bloor West Village. It's also in the catchment for top rated schools: Keele PS & Humberside CI. The lovely front yard & large covered veranda invite you into a large open plan living & dining room with 9 ft ceilings, hardwood floors & bay window. The spacious kitchen has stainless steel appliances, granite counters & lots of storage. From the kitchen, you can walk out to a large deck with steps down to the backyard. There is also a main floor laundry. The 2nd floor has a newly renovated bath and 3 generous bedrooms. The 3rd floor is a massive, bright, primary suite with a newly renovated 5-piece bath and walk-in closet. Both 2nd and 3rd floors have balconies overlooking the backyard and new laminate flooring throughout.
Location
Province ON
County Toronto
Community High Park North
Area Toronto
Rooms
Family Room No
Basement Walk-Out, Apartment
Kitchen 2
Separate Den/Office 1
Interior
Cooling None
Exterior
Parking Features Lane
Garage Spaces 2.0
Pool None
Lot Frontage 19.3
Lot Depth 133.05
Total Parking Spaces 2
Read Less
Want to know what your home might be worth? Contact us for a FREE valuation!

Our team is ready to help you sell your home for the highest possible price ASAP


