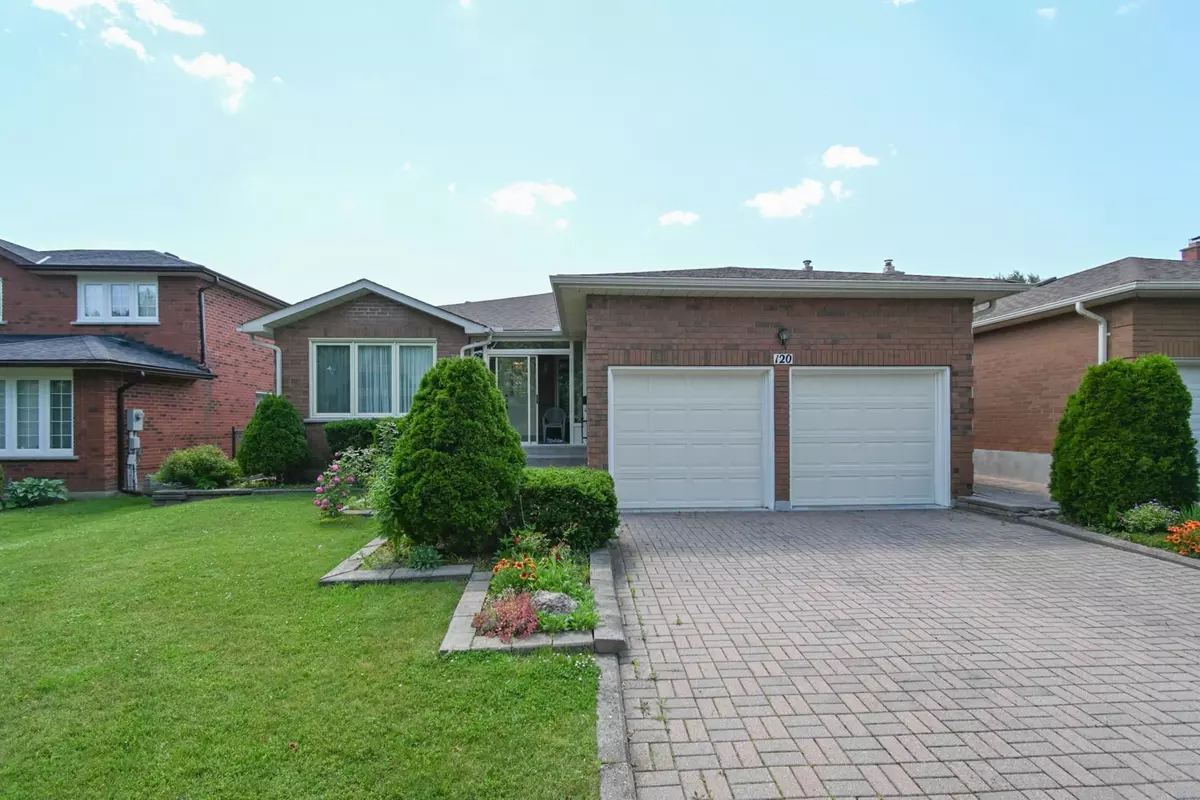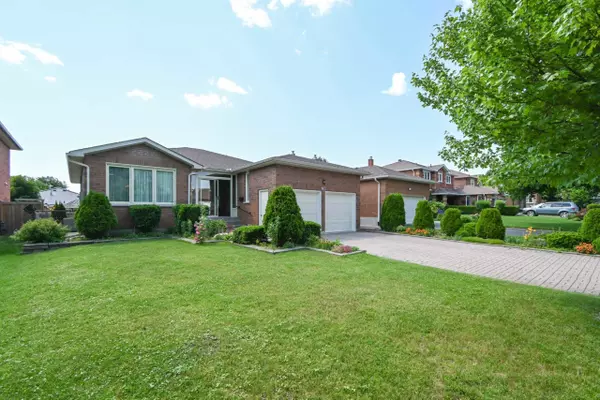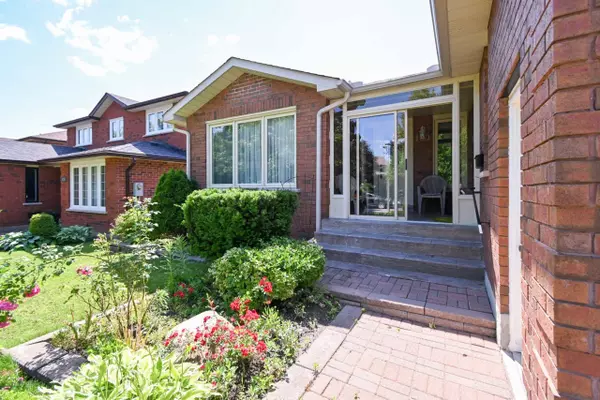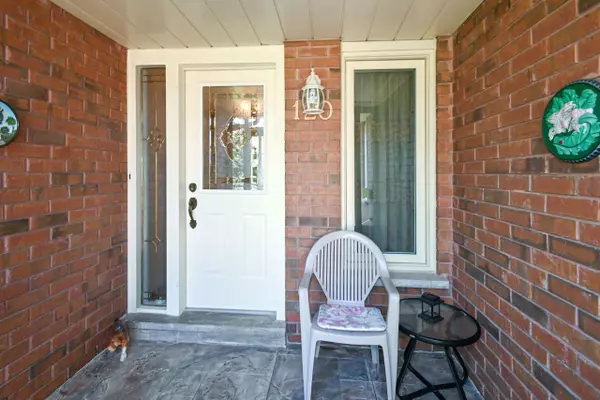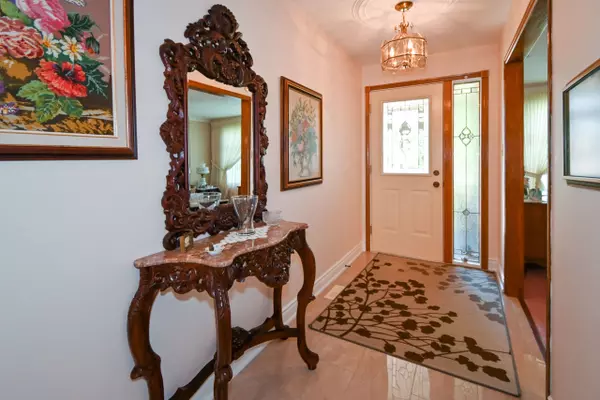$1,116,000
$1,198,000
6.8%For more information regarding the value of a property, please contact us for a free consultation.
120 Aspen CRES Whitchurch-stouffville, ON L4A 5C6
5 Beds
2 Baths
Key Details
Sold Price $1,116,000
Property Type Single Family Home
Sub Type Detached
Listing Status Sold
Purchase Type For Sale
MLS Listing ID N9008252
Sold Date 12/12/24
Style Bungalow
Bedrooms 5
Annual Tax Amount $5,068
Tax Year 2024
Property Description
Move in ready. Pride of ownership obvious inside and out as this home has been meticulously kept. Double car garage with 4 car parking on driveway. Perennial gardens. Covered front entrance way. Spacious living and dining area opens to the eat-in-kitchen. There is hardwood under the broadloom in the living dining area. The kitchen is 5 years new along with the kitchen flooring. The main floor bedrooms all have hardwood flooring. The main floor bathroom has a step-in-tub with safety bar and shower; along with granite counter installed when the kitchen was done. Step back in time as the basement is Vintage with panelling in two rooms. There is a gas fireplace and many windows, the basement also boasts a huge bathroom off the study. There is a large bedroom with 2 windows. The study could have a closet installed allowing for a 5th bedroom. Fabulous neighbourhood!! Easy to show
Location
State ON
County York
Community Stouffville
Area York
Region Stouffville
City Region Stouffville
Rooms
Family Room No
Basement Finished, Separate Entrance
Kitchen 1
Separate Den/Office 2
Interior
Interior Features Central Vacuum
Cooling Central Air
Exterior
Parking Features Private Double
Garage Spaces 6.0
Pool None
Roof Type Asphalt Shingle
Lot Frontage 50.0
Lot Depth 105.0
Total Parking Spaces 6
Building
Foundation Concrete Block
Read Less
Want to know what your home might be worth? Contact us for a FREE valuation!

Our team is ready to help you sell your home for the highest possible price ASAP

