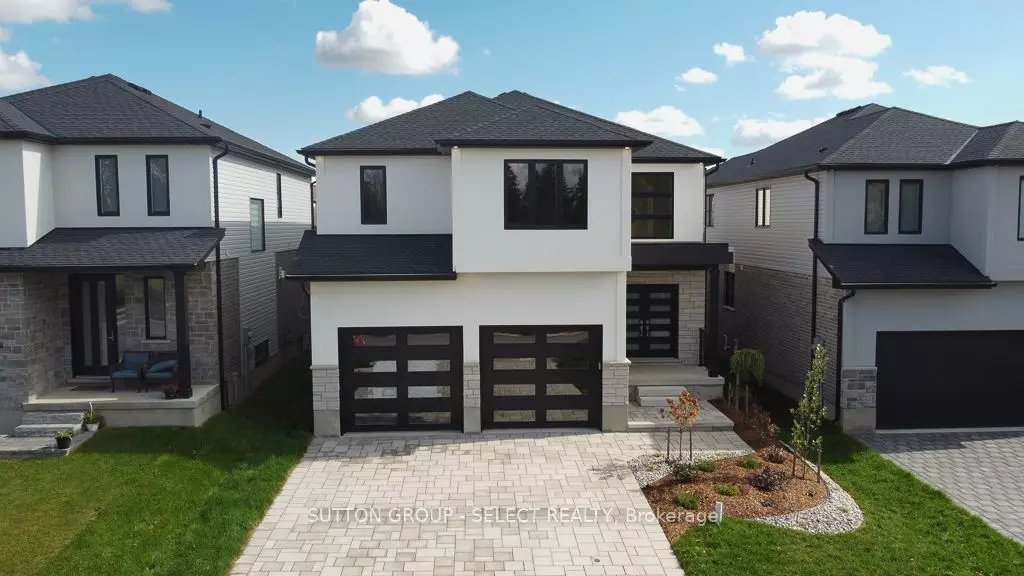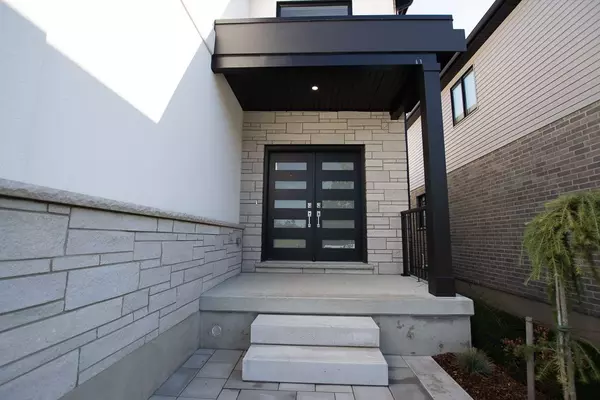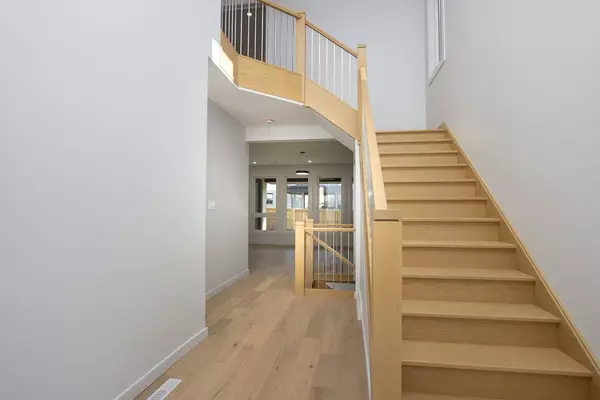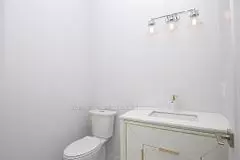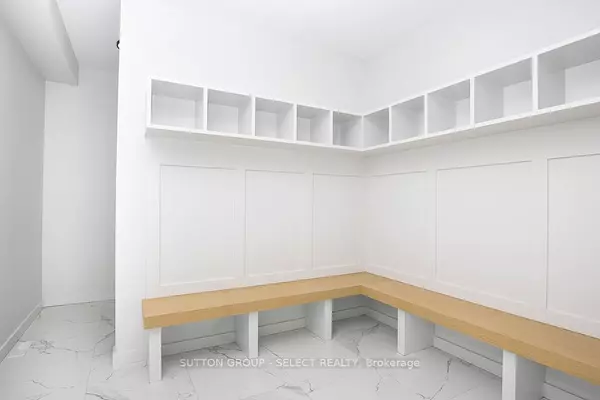$1,040,000
$1,098,800
5.4%For more information regarding the value of a property, please contact us for a free consultation.
2286 Wickerson RD London, ON N6K 0C3
4 Beds
4 Baths
Key Details
Sold Price $1,040,000
Property Type Single Family Home
Sub Type Detached
Listing Status Sold
Purchase Type For Sale
Approx. Sqft 2500-3000
MLS Listing ID X9351319
Sold Date 12/19/24
Style 2-Storey
Bedrooms 4
Tax Year 2024
Property Description
The elegant 2 storey foyer leads into this 4 bed 3.5 bath 2635 sq ft home. Open concept along the back of the home with large chefs kitchen, walk in pantry and ovesized island. Large bright eating area with walk out to covered rear space for outdoor entertaining, and an expansive great room with electric fireplace. Mudroom with its own walk in storage space are off the garage entrance.The second floor boasts a large primary bedroom with magazine worthy ensuite and walk in closet, a guest suite with its own ensuite and walk in closet, and 2 other good sized bedrooms with ensuite privelage and walk in closets. Second floor laundry with sink and storage is a must for any busy family. Located in Wickerson Woods of Byron this location offers walk on skiing and boarding and year round walking trails. The cozy village of Byron has every amenity your family will need with shopping, bars and restaurants, and Springbank Park just a stones throw away. All closets are outfitted with storage solutions and an appliance package is now included in this property.
Location
State ON
County Middlesex
Community South K
Area Middlesex
Zoning R1-4
Region South K
City Region South K
Rooms
Family Room No
Basement Unfinished
Kitchen 1
Interior
Interior Features Ventilation System, Upgraded Insulation
Cooling Central Air
Exterior
Parking Features Private
Garage Spaces 4.0
Pool None
Roof Type Shingles
Lot Frontage 41.25
Lot Depth 112.52
Total Parking Spaces 4
Building
Foundation Poured Concrete
Others
Security Features Security System
Read Less
Want to know what your home might be worth? Contact us for a FREE valuation!

Our team is ready to help you sell your home for the highest possible price ASAP

