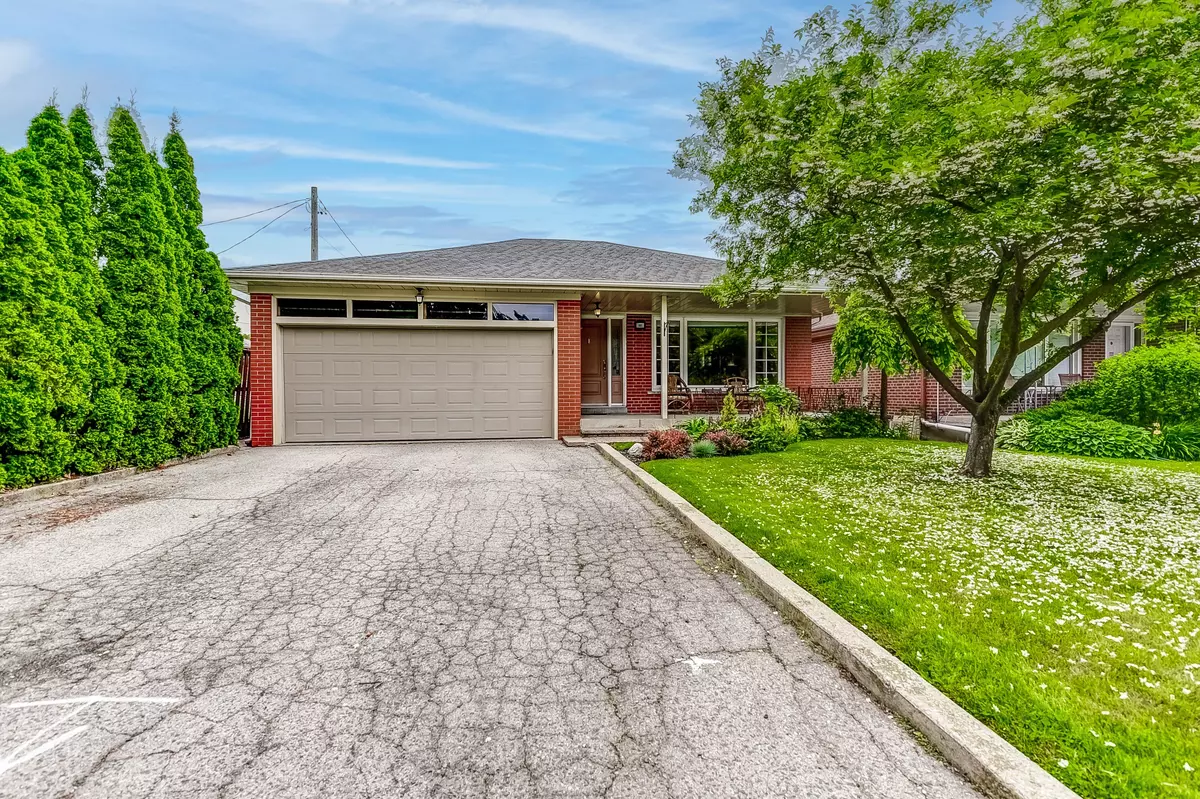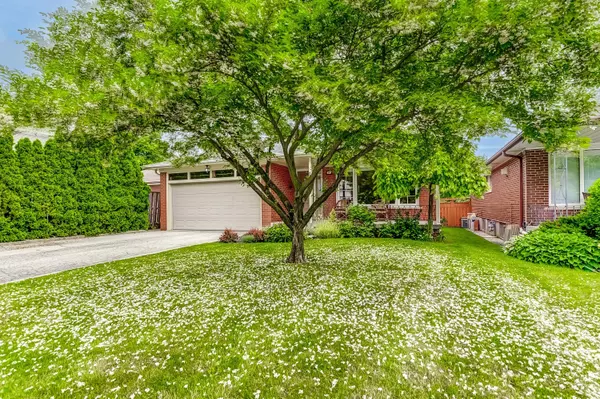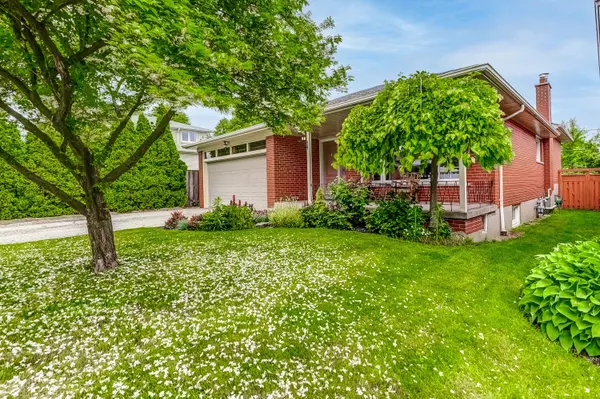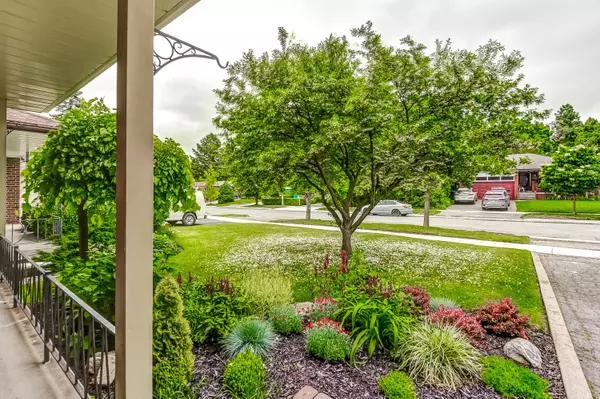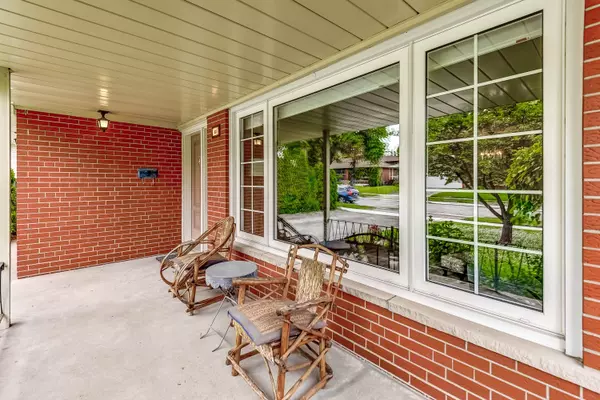$1,390,000
$1,500,000
7.3%For more information regarding the value of a property, please contact us for a free consultation.
52 Hamptonbrook DR Toronto W09, ON M9P 1A1
3 Beds
2 Baths
Key Details
Sold Price $1,390,000
Property Type Single Family Home
Sub Type Detached
Listing Status Sold
Purchase Type For Sale
MLS Listing ID W9049250
Sold Date 09/30/24
Style Bungalow
Bedrooms 3
Annual Tax Amount $5,221
Tax Year 2024
Property Description
Original Owners! 3 bed, 2 bath bungalow on a non-through street in Royal York Gardens. Large fenced-in 45.52 x 139.39 lot perfect for family gatherings and privacy. Access to excellent schools being Father Serra and Richview Collegiate. New Eglinton Crosstown LRT, steps to the Islington station for greatly enhanced downtown transportation in the near future. Newer Irpinia kitchen, roof, windows, furnace, air conditioner and water heater. Finished basement with fireplace insert for a comfortable year-round setting. Other notable inclusions include a built-in cedar closet, gas hook-up for BBQ, custom window treatments, a built-in workbench, and a storage loft in the garage. Families and downsizers are attracted to this quiet single-family neighbourhood. New asphalt driveway has been installed.Take advantage of this unique opportunity!
Location
State ON
County Toronto
Community Willowridge-Martingrove-Richview
Area Toronto
Region Willowridge-Martingrove-Richview
City Region Willowridge-Martingrove-Richview
Rooms
Family Room No
Basement Partially Finished
Kitchen 1
Interior
Interior Features Primary Bedroom - Main Floor, Water Heater Owned
Cooling Central Air
Fireplaces Number 1
Fireplaces Type Natural Gas, Fireplace Insert, Rec Room
Exterior
Exterior Feature Landscaped
Parking Features Private Double
Garage Spaces 4.0
Pool None
Roof Type Asphalt Shingle
Lot Frontage 45.66
Lot Depth 138.0
Total Parking Spaces 4
Building
Foundation Concrete Block
Others
Security Features Smoke Detector
Read Less
Want to know what your home might be worth? Contact us for a FREE valuation!

Our team is ready to help you sell your home for the highest possible price ASAP

