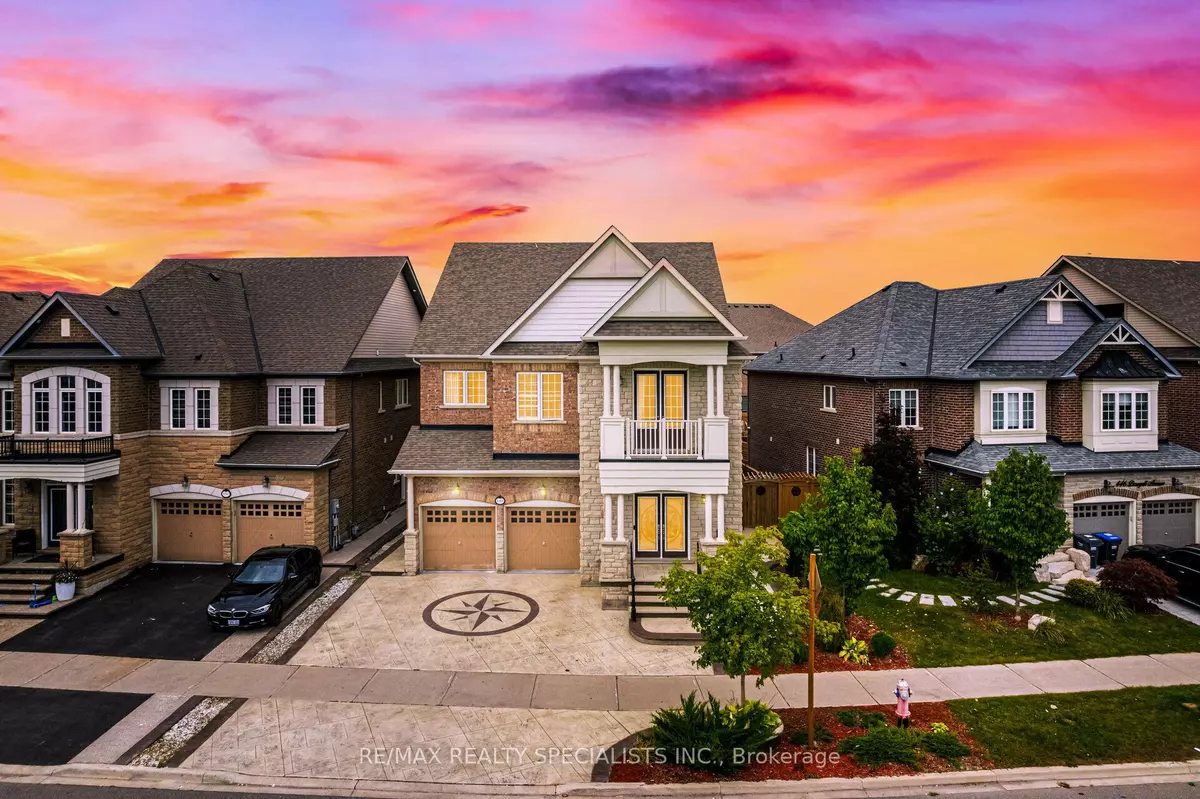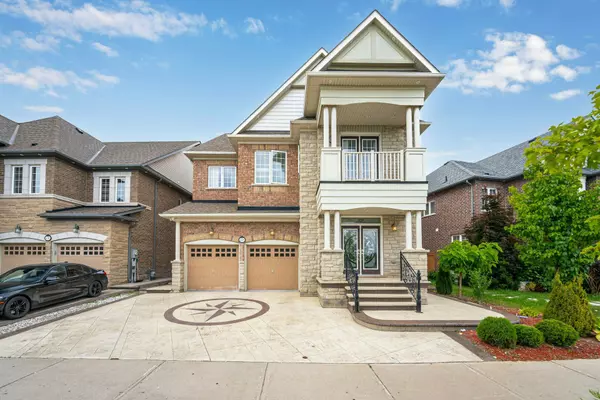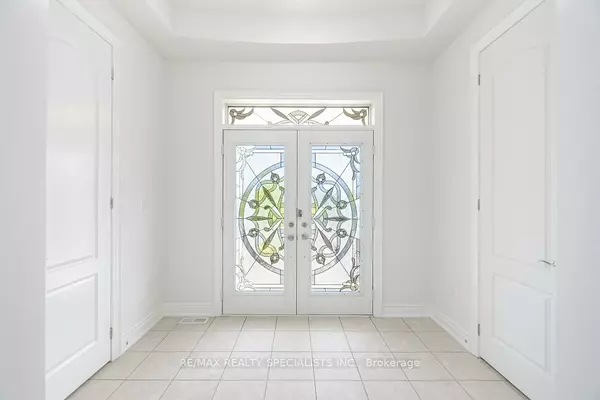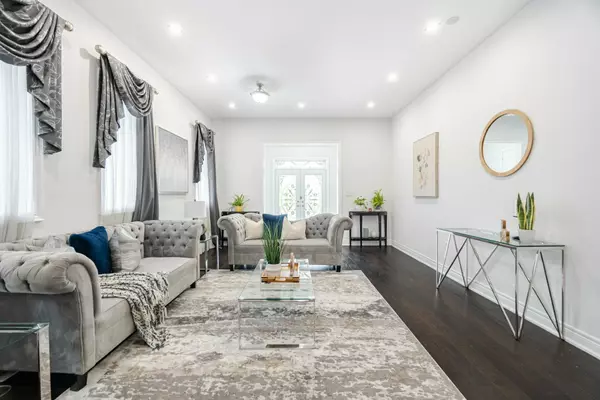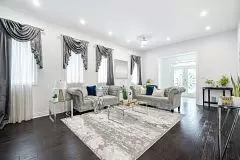$1,630,000
$1,649,000
1.2%For more information regarding the value of a property, please contact us for a free consultation.
448 Dougall AVE Caledon, ON L7C 4A6
5 Beds
6 Baths
Key Details
Sold Price $1,630,000
Property Type Single Family Home
Sub Type Detached
Listing Status Sold
Purchase Type For Sale
MLS Listing ID W9305371
Sold Date 11/12/24
Style 2-Storey
Bedrooms 5
Annual Tax Amount $6,779
Tax Year 2024
Property Description
Welcome to this exquisite and lavish approx. 3500 sq ft home featuring 4 bedrooms and 4 full bathrooms on the second floor. The home offers 7 parking spaces, separate living, dining, kitchen, and family rooms on the main floor, and much more. Meticulously designed, it includes a chefs kitchen with Granite countertops, high-end built-in stainless steel appliances, an upgraded island, and extended kitchen cabinets. The main floor also boasts a living room with custom curtains, pot lights, an accent wall, and a separate dining area open to above and a chandelier. The family room features a gas fireplace, while the upgraded hardwood flooring, oak staircase, and 10 ft ceilings elevate the space. The second floor houses 4 primary bedrooms, all with ensuite baths, closets, and windows, along with a balcony and 9 ft ceilings, ensuring opulent finishes throughout. The basement is fully equipped with a spacious living room, a full upgraded kitchen, a bedroom, and a 3 pc bath. Recent upgrades include a beautiful backyard gazebo, stamped concrete, BBQ gas line, upgraded laundry, custom curtains on both floors, an EV charger, and indoor/outdoor pot lights. Located in the highly sought-after South Fields Village, with no house at the front, this home is close to schools, a recreation center, parks, grocery stores, and restaurants. Perfect for luxurious family living!
Location
State ON
County Peel
Community Rural Caledon
Area Peel
Region Rural Caledon
City Region Rural Caledon
Rooms
Family Room Yes
Basement Finished, Separate Entrance
Kitchen 2
Separate Den/Office 1
Interior
Interior Features Water Heater
Cooling Central Air
Fireplaces Type Natural Gas
Exterior
Parking Features Available
Garage Spaces 7.0
Pool None
Roof Type Shingles
Lot Frontage 54.5
Lot Depth 107.25
Total Parking Spaces 7
Building
Foundation Concrete
Others
Security Features Other
Read Less
Want to know what your home might be worth? Contact us for a FREE valuation!

Our team is ready to help you sell your home for the highest possible price ASAP

