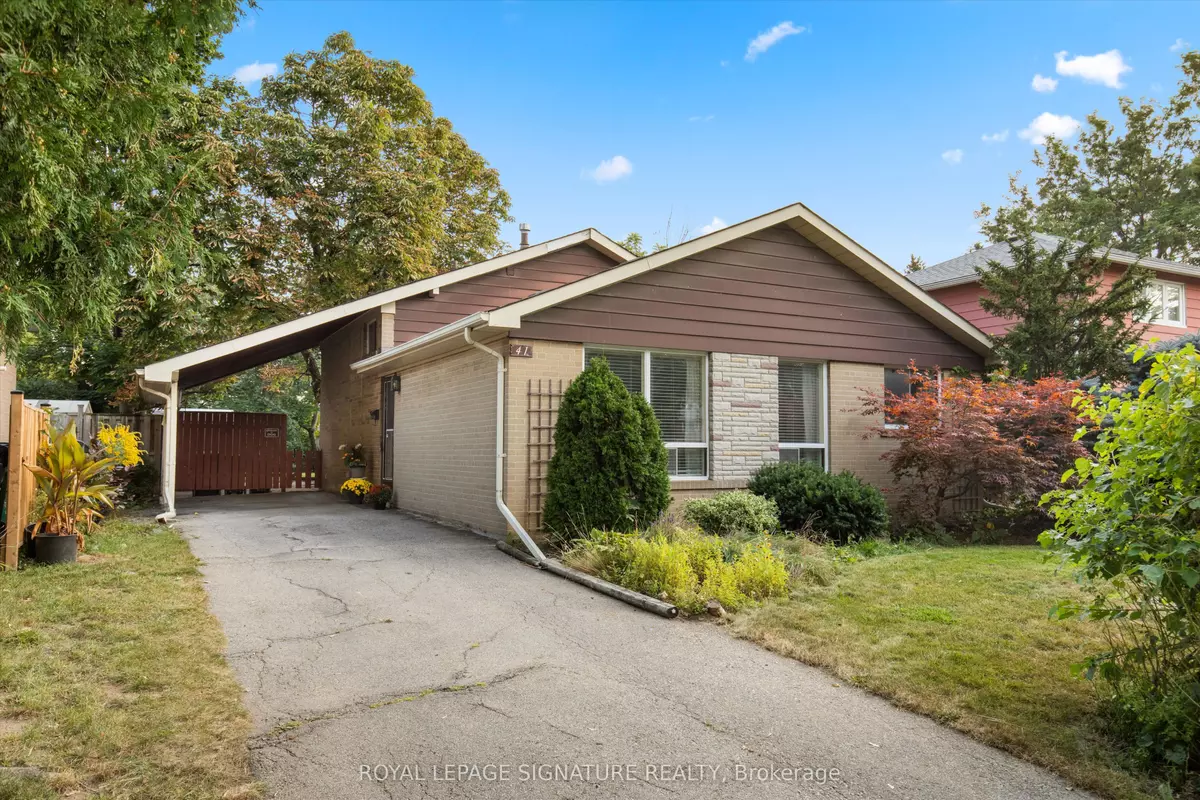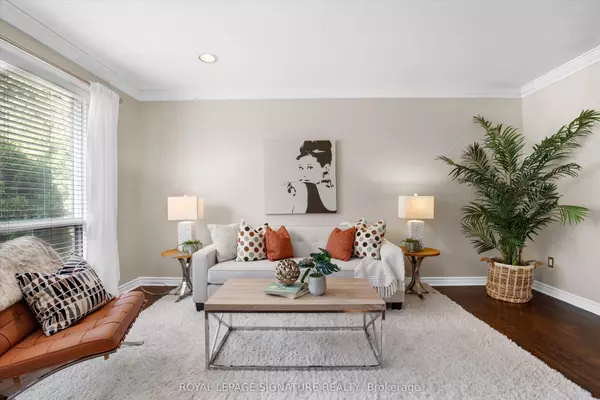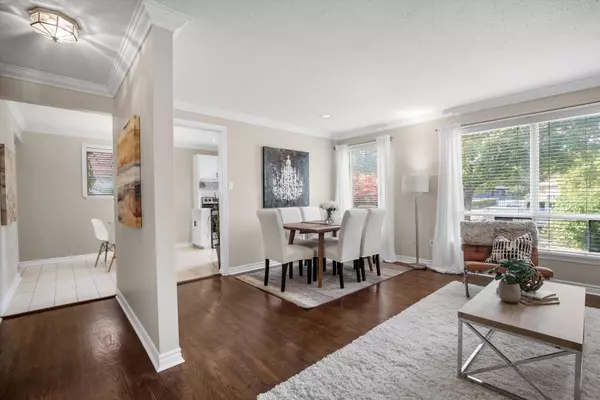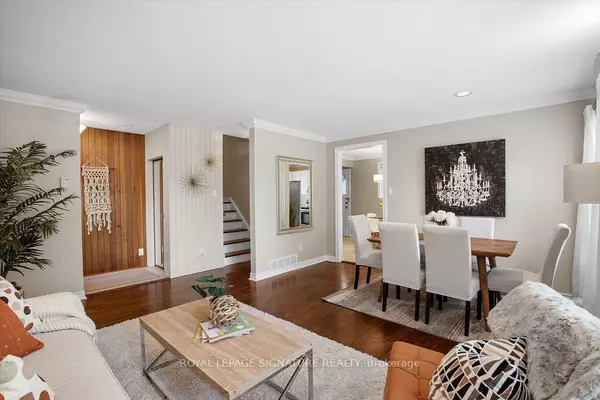$911,500
$799,000
14.1%For more information regarding the value of a property, please contact us for a free consultation.
41 Vanderbrent CRES Toronto W09, ON M9R 3W9
3 Beds
1 Bath
Key Details
Sold Price $911,500
Property Type Single Family Home
Sub Type Detached
Listing Status Sold
Purchase Type For Sale
MLS Listing ID W9355765
Sold Date 10/24/24
Style Backsplit 3
Bedrooms 3
Annual Tax Amount $4,120
Tax Year 2024
Property Description
Located in a family-friendly neighbourhood, this 3-bedroom backsplit home sits on a generously sized 50 x 120.50 ft lot and provides an incredible opportunity for a first-time home buyer, downsizer or investor! It has a ***separate side entrance*** which allows for the basement to be converted to an in-law suite. The home has been freshly painted throughout. It has beautiful hardwood floors, open concept living and dining rooms, stainless steel appliances in the kitchen and large windows allowing plenty of natural light to filter in. The spacious basement offers a fantastic opportunity to customize your ideal space, whether it be a nanny suite, work-from-home office, gym or an entertainment den. The private driveway and carport provide space for up to three cars. The huge, pool-sized yard with garden shed provides plenty of space for outdoor entertaining. There are numerous schools nearby including Parkfield Junior Public School, Transfiguration of Our Lord Catholic School, and Kipling Collegiate Institute. Families will love the abundance of parks and recreational facilities (including an outdoor swimming pool/ice rink) in the area that are perfect for outdoor activities and family fun. Golf enthusiasts can look forward to visiting the golf courses nearby including the Royal Woodbine Golf Club. You won't have to travel far for your daily necessities as there are many shopping plazas, grocery stores (including Costco Wholesale) and restaurants minutes away. Commuting throughout the city is made easy due to the proximity to public transit routes and Highways 401, 427 and 27.
Location
State ON
County Toronto
Community Willowridge-Martingrove-Richview
Area Toronto
Region Willowridge-Martingrove-Richview
City Region Willowridge-Martingrove-Richview
Rooms
Family Room Yes
Basement Finished, Separate Entrance
Kitchen 1
Interior
Interior Features Central Vacuum
Cooling Central Air
Fireplaces Type Natural Gas
Exterior
Parking Features Private
Garage Spaces 3.0
Pool None
Roof Type Shingles
Lot Frontage 50.0
Lot Depth 120.5
Total Parking Spaces 3
Building
Foundation Unknown
Read Less
Want to know what your home might be worth? Contact us for a FREE valuation!

Our team is ready to help you sell your home for the highest possible price ASAP





