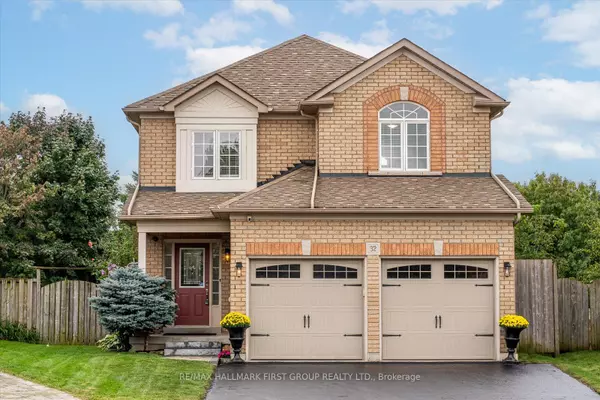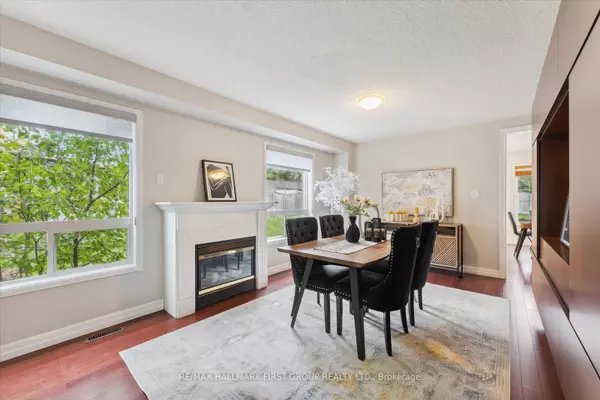$1,045,000
$1,050,000
0.5%For more information regarding the value of a property, please contact us for a free consultation.
32 Fitzpatrick CT Whitby, ON L1M 2G9
4 Beds
4 Baths
Key Details
Sold Price $1,045,000
Property Type Single Family Home
Sub Type Detached
Listing Status Sold
Purchase Type For Sale
MLS Listing ID E9306952
Sold Date 12/12/24
Style 2-Storey
Bedrooms 4
Annual Tax Amount $6,415
Tax Year 2024
Property Description
Welcome to the home you've been waiting for! This detached 3+1 Bedroom 4 Bathroom BRICK home with a double-car garage is perfectly situated on a premium pie-shaped lot in coveted Brooklin. Enjoy stunning curb appeal with a covered front porch that leads into a spacious foyer, featuring bamboo hardwood floor throughout! main floor laundry and direct garage access. The open-concept living and dining areas, along with a separate family room, offer ample space for family gatherings. The large eat-in kitchen opens to a private, mature backyard complete with an oversized deck, and no neighbours behind, and ideal South/West exposure - ensuring total privacy! *Enjoy the convenience of the oversized shed, designed to keep your patio furniture, bikes, lawn tools, snowblower, tires, etc organized and your garage free for parking!* Upstairs you'll find consistent bamboo hardwood flooring throughout and three generously sized bedrooms with abundant closet space, as this home was originally designed as a four-bedroom. The primary bedroom boasts a massive walk-in closet and a four-piece ensuite. The fully finished basement provides a fourth bedroom, a three-piece bathroom, and an open-concept layout with above-grade windows, perfect for extra living space or guests. ** inlaw potential with second laundry roughed-in and ample space to add a kitchenette** Ideally located, this home is central to all that Brooklin has to offer, including downtown amenities, schools, parks, and trails. Commuters will appreciate the convenient access to the 407 and 412.
Location
State ON
County Durham
Community Brooklin
Area Durham
Region Brooklin
City Region Brooklin
Rooms
Family Room Yes
Basement Finished
Kitchen 1
Separate Den/Office 1
Interior
Interior Features Other
Cooling Central Air
Exterior
Parking Features Private Double
Garage Spaces 4.0
Pool None
Roof Type Shingles
Lot Frontage 24.78
Lot Depth 155.0
Total Parking Spaces 4
Building
Foundation Poured Concrete
Read Less
Want to know what your home might be worth? Contact us for a FREE valuation!

Our team is ready to help you sell your home for the highest possible price ASAP





