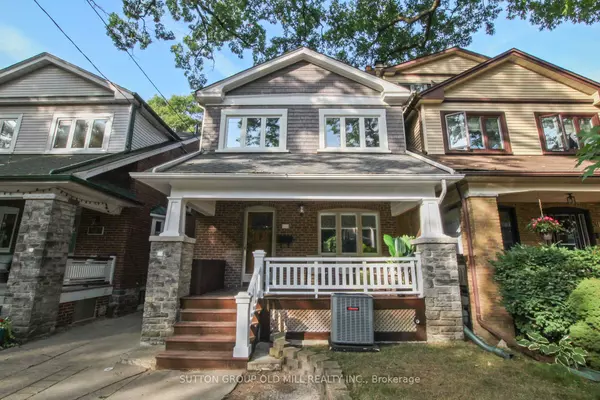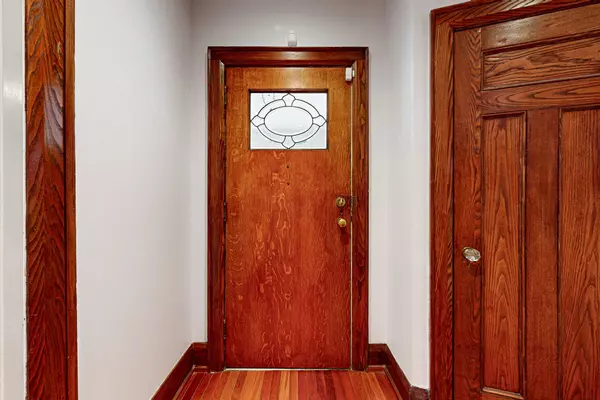$1,915,310
$1,749,000
9.5%For more information regarding the value of a property, please contact us for a free consultation.
310 Willard AVE N Toronto W02, ON M6S 3R2
4 Beds
3 Baths
Key Details
Sold Price $1,915,310
Property Type Single Family Home
Sub Type Detached
Listing Status Sold
Purchase Type For Sale
MLS Listing ID W9359127
Sold Date 12/04/24
Style 2-Storey
Bedrooms 4
Annual Tax Amount $8,147
Tax Year 2024
Property Description
Steps Away From Toronto's Prestigious Bloor West Village, This Immaculately Kept 4 Bedroom Fully Detached Home Offers Privacy And Spacious Comfort. Beautiful Hardwood Floors Throughout The Main & Upper Floors, 9 Ft Ceiling On The Main Floor Boosts Craftsmanship At Its Finest. Black Granite Countertops, Gas Stove, Bright Pot-lights, Coveted Main Floor Powder Room & Ample Cupboard Storage Accents The Character & Charm Of This Lovely Home. Massive Backyard Deck Redone Complete With Glass Railing Overlooks A Spacious Regraded Yard & Complete With A Large Walk-In Shed, Highest Quality Roof Shingles Replaced 2018, Brand New HVAC 22/23. Conveniently Park Your Car On Your Property And Walk Up A Roof-Covered Front Veranda For Several Guests To Sit & Relax In All Seasons. Well Laid Out Fully Finished Basement With High Ceilings, Pot Lights, Ample Storage & Can Be Easily Used As A Bachelor Suite Complete With Existing Side Entrance. If You Didn't Know Before, Now You Know...This Home Won't Last Long!
Location
State ON
County Toronto
Community Runnymede-Bloor West Village
Area Toronto
Zoning Residential
Region Runnymede-Bloor West Village
City Region Runnymede-Bloor West Village
Rooms
Family Room No
Basement Separate Entrance, Finished
Kitchen 1
Interior
Interior Features Other
Cooling Central Air
Fireplaces Type Family Room, Other, Wood
Exterior
Exterior Feature Deck, Porch Enclosed
Parking Features Mutual
Garage Spaces 1.0
Pool None
Roof Type Asphalt Shingle
Lot Frontage 24.92
Lot Depth 132.67
Total Parking Spaces 1
Building
Foundation Unknown
Others
Security Features Carbon Monoxide Detectors,Smoke Detector
Read Less
Want to know what your home might be worth? Contact us for a FREE valuation!

Our team is ready to help you sell your home for the highest possible price ASAP





