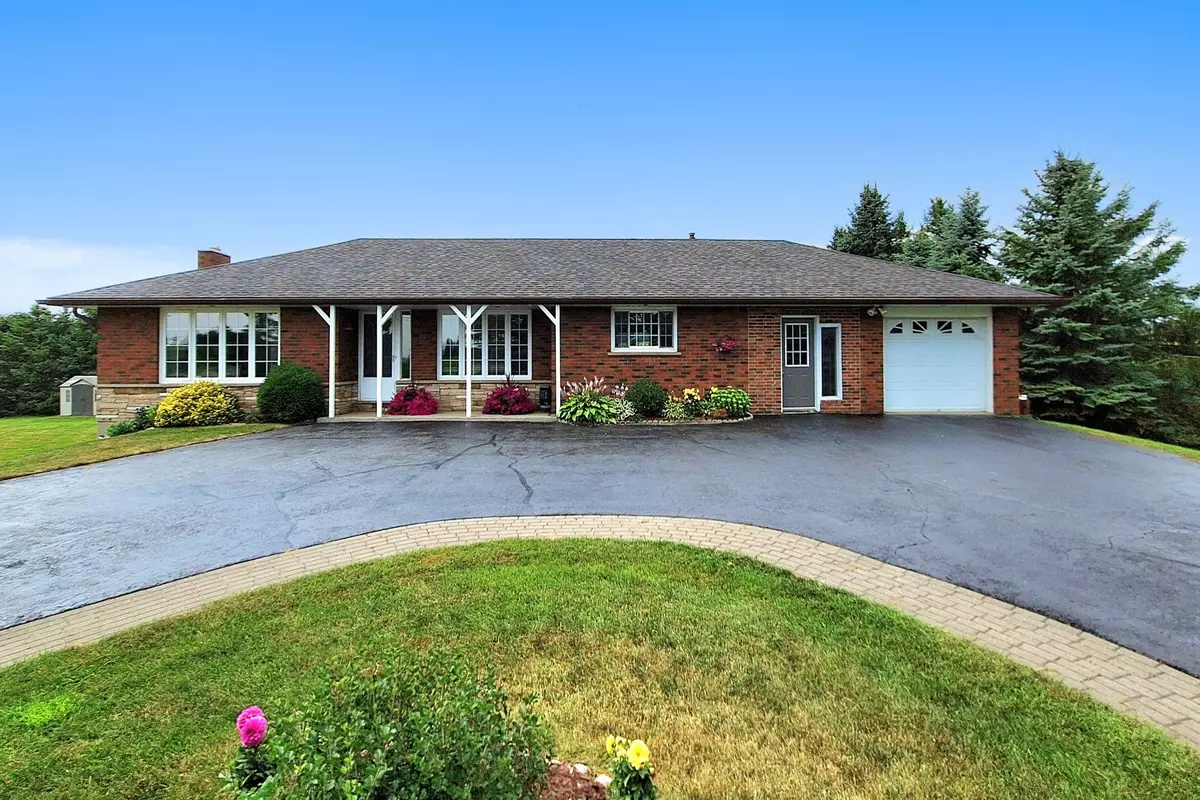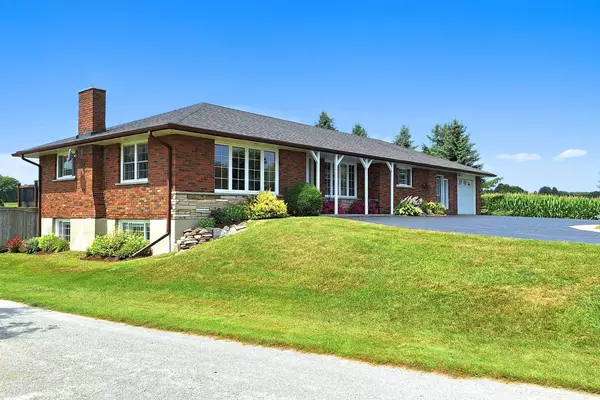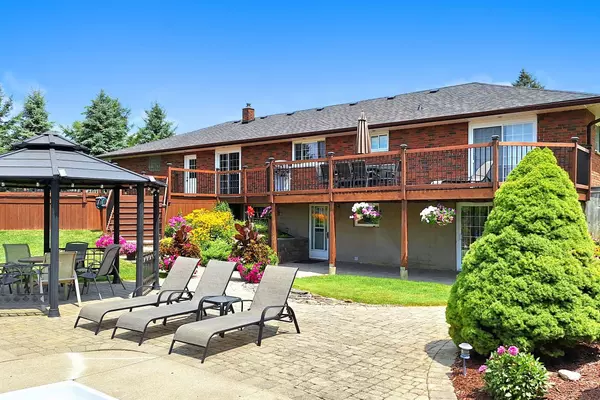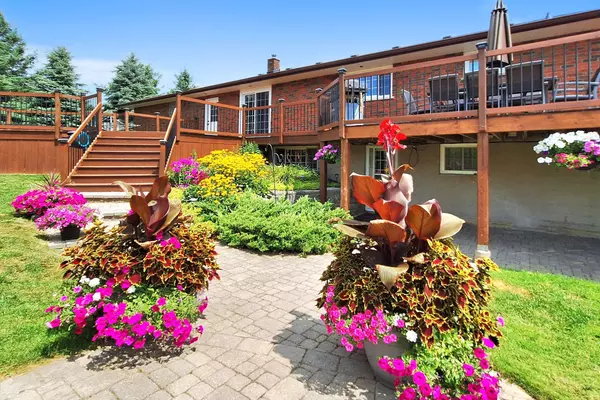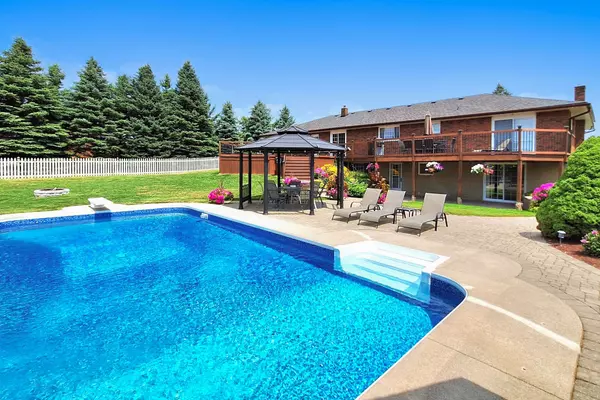$1,495,000
$1,499,000
0.3%For more information regarding the value of a property, please contact us for a free consultation.
8500 Regional Rd 1 RD Uxbridge, ON L9P 1R2
4 Beds
3 Baths
0.5 Acres Lot
Key Details
Sold Price $1,495,000
Property Type Single Family Home
Sub Type Detached
Listing Status Sold
Purchase Type For Sale
MLS Listing ID N9231819
Sold Date 11/28/24
Style Bungalow
Bedrooms 4
Annual Tax Amount $6,579
Tax Year 2024
Lot Size 0.500 Acres
Property Description
This Country Property Minutes From Downtown Uxbridge Has So Much To Offer! Renovated Newer Floor Plan For Today's Family Lifesytles and Needs. Great Second Garage/Workshop (Detached) With It's Own Driveway Perfect for Contractor of Any Kind & Separate Parking For In-Law Suite. The Backyard Oasis Offers Immaculately Kept Gardens, Fully Fenced Yard, Patio, Decking Over Looking Countryside, B/I Hot Tub, Gazebo, Pool House and Inground Pool With Access to This Private Setting from the Lower Family Rm, Separate In Law Suite or Main Home! Gorgeous, Soft White, Timeless Kitchen With Silestone Counters & Open Concept To Living Area & Dining With Walk Out to Deck. Primary Bdrm W/ 3 Pc Ensuite & Walk In Closet and 2 Additional Bdrms on Main Floor (One With Walk Out). Family Room is Above Grade With on Lower Level With Walk Out to Patio & In Ground Pool, Games Area in Family Room. Bonus Flex Room With Closet in Main Area of The Home for or Office/Den. Separate In-Law Suite With Renovated Bathroom, Country Kitchen, Dining/Living and Good Sized Bdrm With Walk In Closet. In Law Suite Has Separate Entrance.
Location
State ON
County Durham
Community Rural Uxbridge
Area Durham
Zoning RU Residential
Region Rural Uxbridge
City Region Rural Uxbridge
Rooms
Family Room Yes
Basement Finished with Walk-Out, Separate Entrance
Kitchen 2
Separate Den/Office 1
Interior
Interior Features In-Law Suite, Primary Bedroom - Main Floor, Sump Pump, Water Heater Owned, Water Softener
Cooling Central Air
Fireplaces Number 1
Fireplaces Type Wood Stove
Exterior
Exterior Feature Recreational Area, Patio, Privacy, Hot Tub, Deck, Landscaped, Porch
Parking Features Private Double, Circular Drive
Garage Spaces 11.0
Pool Inground
View Pasture, Pool, Trees/Woods
Roof Type Asphalt Shingle
Lot Frontage 210.0
Lot Depth 210.0
Total Parking Spaces 11
Building
Foundation Block
Read Less
Want to know what your home might be worth? Contact us for a FREE valuation!

Our team is ready to help you sell your home for the highest possible price ASAP

