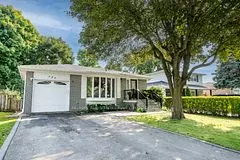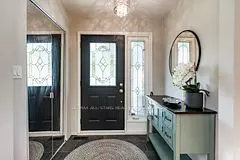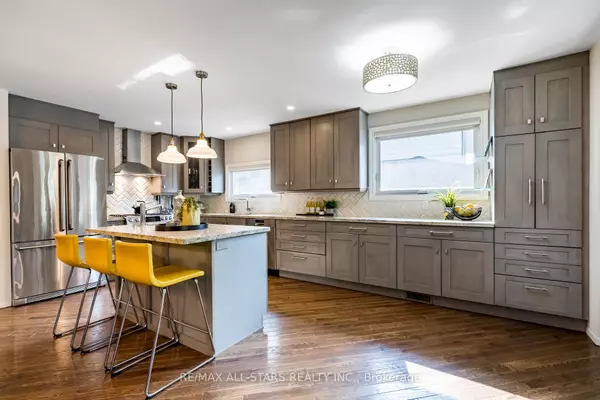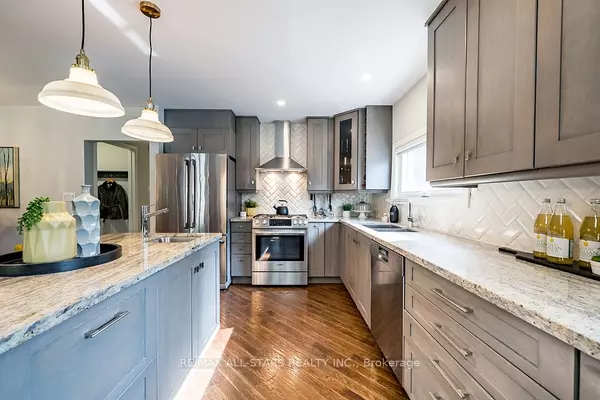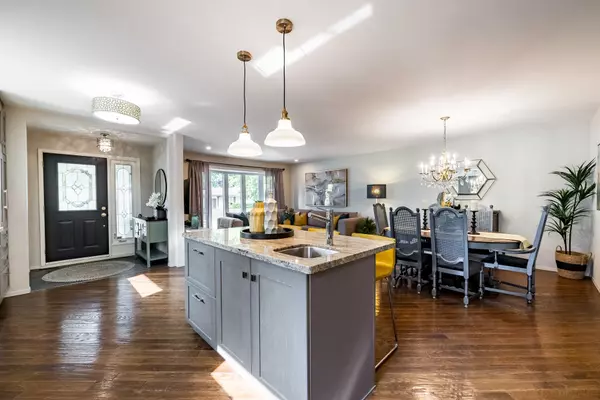$1,149,500
$1,180,000
2.6%For more information regarding the value of a property, please contact us for a free consultation.
586 Rupert AVE Whitchurch-stouffville, ON L4A 1W2
4 Beds
2 Baths
Key Details
Sold Price $1,149,500
Property Type Single Family Home
Sub Type Detached
Listing Status Sold
Purchase Type For Sale
Approx. Sqft 1100-1500
MLS Listing ID N9347956
Sold Date 12/16/24
Style Bungalow
Bedrooms 4
Annual Tax Amount $4,488
Tax Year 2023
Property Description
Discover this sunlit brick bungalow w separate entrance to finished basement - with a southern exposure, nestled on a private 50 x 100 ft lot in a family-friendly Stouffville neighbourhood, walking distance to all conveniences. This spacious, extensively renovated home features 1200 sq ft of main-floor living w modern updates throughout. Enjoy a contemporary open concept eat-in kitchen w ceiling height cabinetry, stainless appliances, granite counters & centre island (w/ veggie sink! ); expansive open living & dining areas w engineered hardwood floors, smooth ceilings and LED spotlights; & three bedrooms.The main level also boasts a renovated & updated bathroom w heated flooring, double vanity, soaker tub & glass enclosure w shower. The fully finished basement, accessible via a separate entrance, is bright & airy w large windows and over 8 ft ceilings - a large rec room featuring above grade windows, updated flooring & kitchenette rough-in, a fourth bedroom,& an additional 4-pc bathroom. A separate den area w window offers flexibility for multi-generational living or extra space, & potential in-law suite. Large laundry room + workshop! Spend summers in your tranquil, private yard w lots of room to garden, play or relax on the interlocked patio w natural gas bbq hookup. The home has lots of curb appeal in a mature Stouffville Neighbourhood. More features include an attached 1-car garage, a private driveway w parking for up to 4 cars & a prime west Stouffville location convenient access to GO transit, highways, & local amenities. Enjoy being just minutes from parks, shopping, highly desirable schools, and Main St.
Location
State ON
County York
Community Stouffville
Area York
Region Stouffville
City Region Stouffville
Rooms
Family Room No
Basement Finished, Separate Entrance
Kitchen 1
Separate Den/Office 1
Interior
Interior Features None
Cooling Central Air
Exterior
Parking Features Private
Garage Spaces 5.0
Pool None
Roof Type Shingles
Lot Frontage 50.0
Lot Depth 100.0
Total Parking Spaces 5
Building
Foundation Concrete
Read Less
Want to know what your home might be worth? Contact us for a FREE valuation!

Our team is ready to help you sell your home for the highest possible price ASAP

