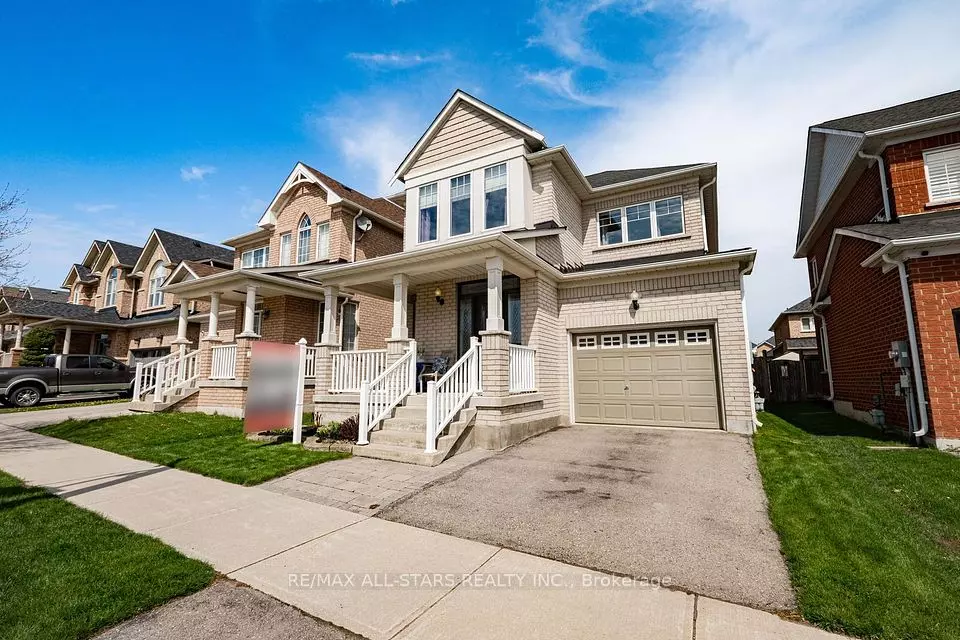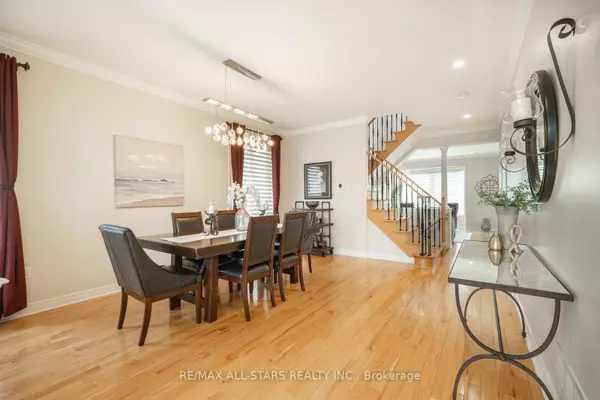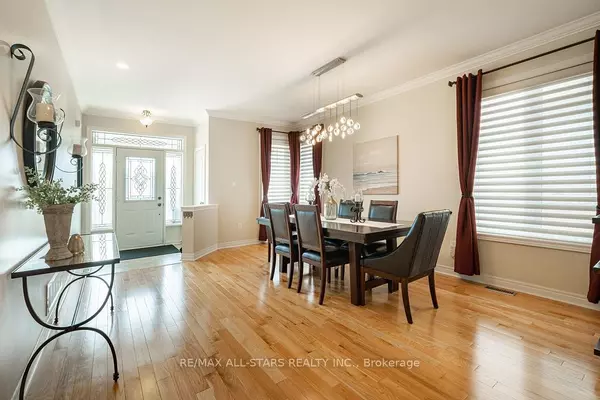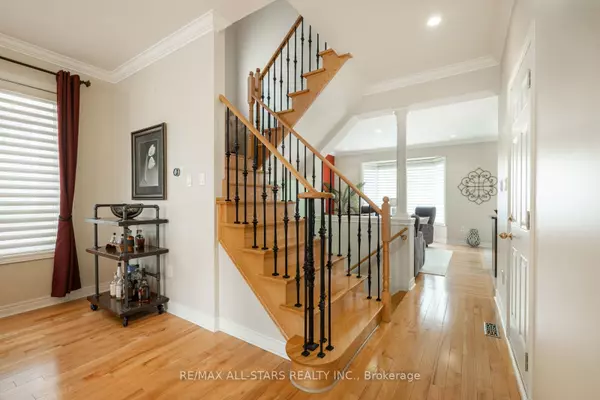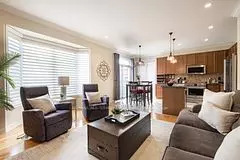$1,210,000
$1,228,000
1.5%For more information regarding the value of a property, please contact us for a free consultation.
79 Byers Pond WAY Whitchurch-stouffville, ON L4A 0M6
3 Beds
3 Baths
Key Details
Sold Price $1,210,000
Property Type Single Family Home
Sub Type Detached
Listing Status Sold
Purchase Type For Sale
Approx. Sqft 1500-2000
MLS Listing ID N9345814
Sold Date 11/01/24
Style 2-Storey
Bedrooms 3
Annual Tax Amount $4,940
Tax Year 2024
Property Description
This beautifully maintained detached property offers a fantastic opportunity, whether you're looking to upsize, downsize, or invest in the rapidly growing Stouffville community. It truly checks all the boxes! 1887 square feet with a great layout! The home boasts brand new appliances (installed in 2024), smooth 9ft ceilings with LED pot lights, crown molding, and upgraded light fixtures throughout. The cozy family room features a gas fireplace, while the second level, customized by the builder, includes three spacious bedrooms and two walk-in closets. The property is enhanced with interlocking in both the front and back yards. The professionally finished basement includes an upgraded Dricore subfloor and commercial-grade vinyl flooring. The oversized garage offers plenty of space for storage shelving. Ideally located in the Byers Pond community, you're close to St. Brendan and Barbara Reid Public Schools, a leisure center, Memorial Park, Stouffville GO Station, YRT, highways 404 and 407, retail shopping, and so much more!
Location
State ON
County York
Community Stouffville
Area York
Zoning Residential
Region Stouffville
City Region Stouffville
Rooms
Family Room No
Basement Finished
Kitchen 1
Interior
Interior Features Water Heater, Water Softener
Cooling Central Air
Exterior
Parking Features Private
Garage Spaces 3.0
Pool None
Roof Type Asphalt Shingle
Lot Frontage 36.09
Lot Depth 85.3
Total Parking Spaces 3
Building
Foundation Concrete
Read Less
Want to know what your home might be worth? Contact us for a FREE valuation!

Our team is ready to help you sell your home for the highest possible price ASAP

