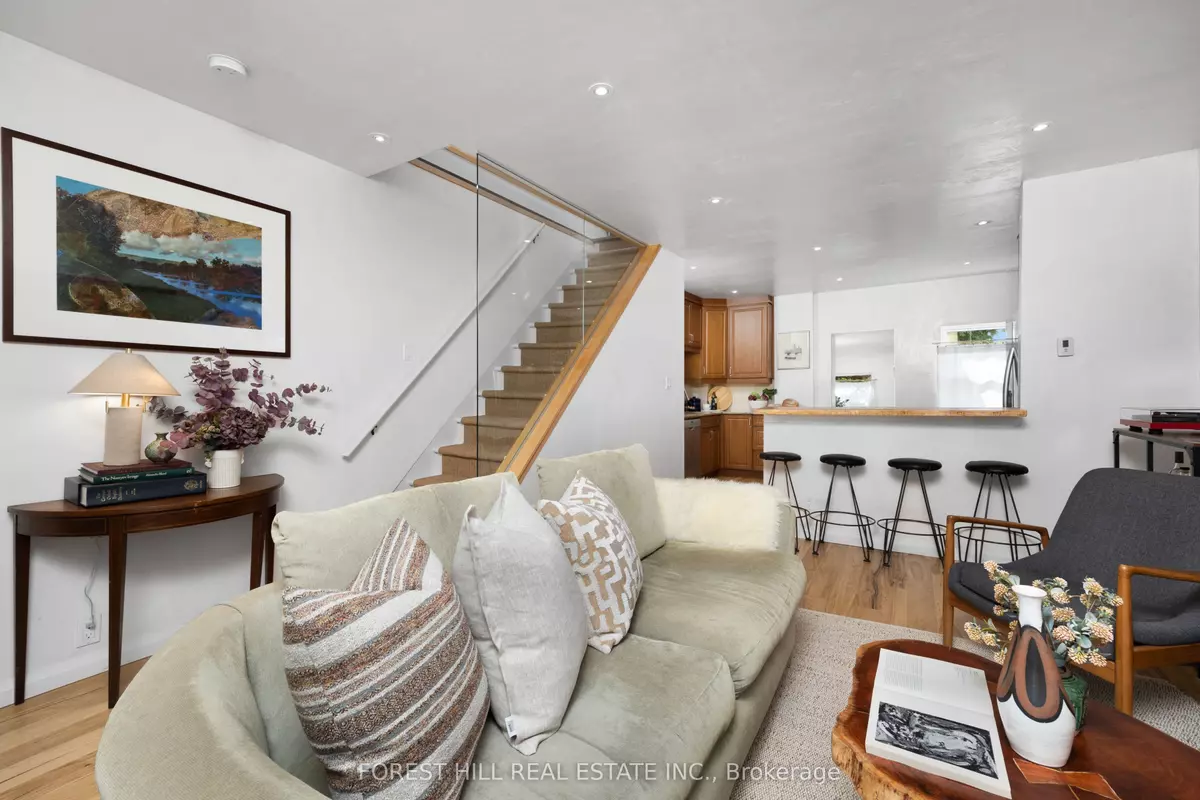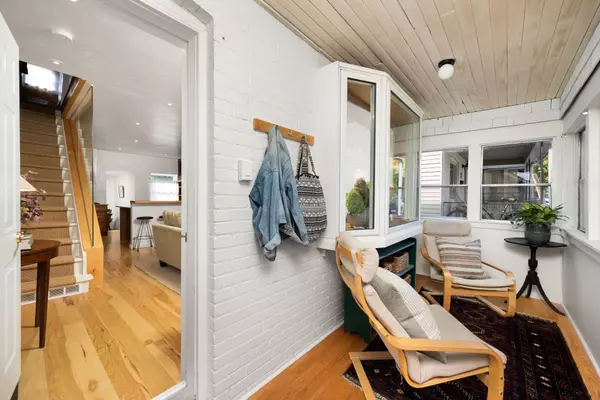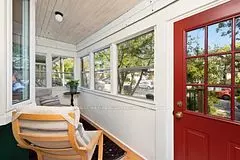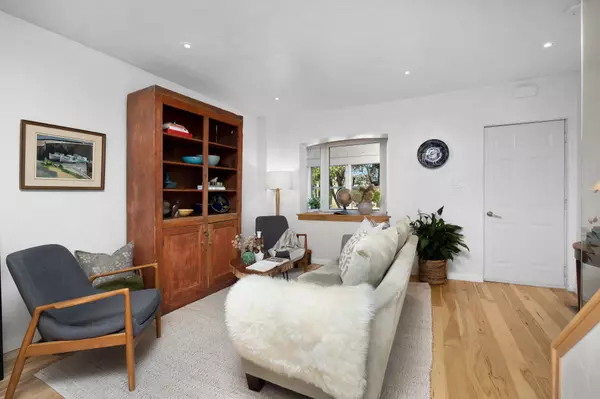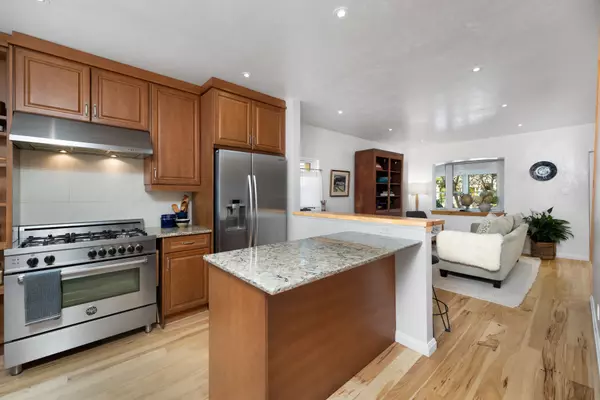$985,000
$799,999
23.1%For more information regarding the value of a property, please contact us for a free consultation.
28 Norval ST Toronto W03, ON M6N 3Z1
3 Beds
1 Bath
Key Details
Sold Price $985,000
Property Type Single Family Home
Sub Type Detached
Listing Status Sold
Purchase Type For Sale
MLS Listing ID W9359316
Sold Date 11/13/24
Style 2-Storey
Bedrooms 3
Annual Tax Amount $3,197
Tax Year 2024
Property Description
Discover the perfect blend of modern living and historic charm at 28 Norval St. This fully renovated, 2-storey detached home in the sought-after Rockcliffe-Smythe neighborhood offers a rare chance to own a piece of Torontos history. Part of a historic line of Millworkers Cottages, this 3bed, 1bath gem has been thoughtfully upgraded with energy-efficient features, including low-carbon materials, an Energy Recovery Ventilator, and wood fiberboard insulation beneath sleek aluminum siding. The heart of the home is the stunning eat-in kitchen, showcasing a show-stopping 5-burner Bertazzoni range, ideal for culinary enthusiasts. Step outside to your private oasis, complete with two sour cherry trees, a grape-covered arbor over the back deck, and a lush perennial garden with raised beds, where cars once parked, leading to the former garage that has been transformed into an urban garden retreat perfect for summer gatherings or quiet game nights, offering a serene escape reminiscent of a cottage bunky. Ideally located just steps from a park connecting to the Humber Trail, The Junction, and Bloor West Village, this home provides easy access to green spaces, top schools, shopping, and public transit. Experience the tranquility of cottage-style living while enjoying all the conveniences of the citys vibrant offerings!
Location
State ON
County Toronto
Community Rockcliffe-Smythe
Area Toronto
Zoning Residential
Region Rockcliffe-Smythe
City Region Rockcliffe-Smythe
Rooms
Family Room Yes
Basement Unfinished
Kitchen 1
Interior
Interior Features None
Cooling Central Air
Exterior
Parking Features Mutual
Garage Spaces 1.0
Pool None
Roof Type Asphalt Shingle
Lot Frontage 22.15
Lot Depth 94.5
Total Parking Spaces 1
Building
Foundation Concrete
Read Less
Want to know what your home might be worth? Contact us for a FREE valuation!

Our team is ready to help you sell your home for the highest possible price ASAP

