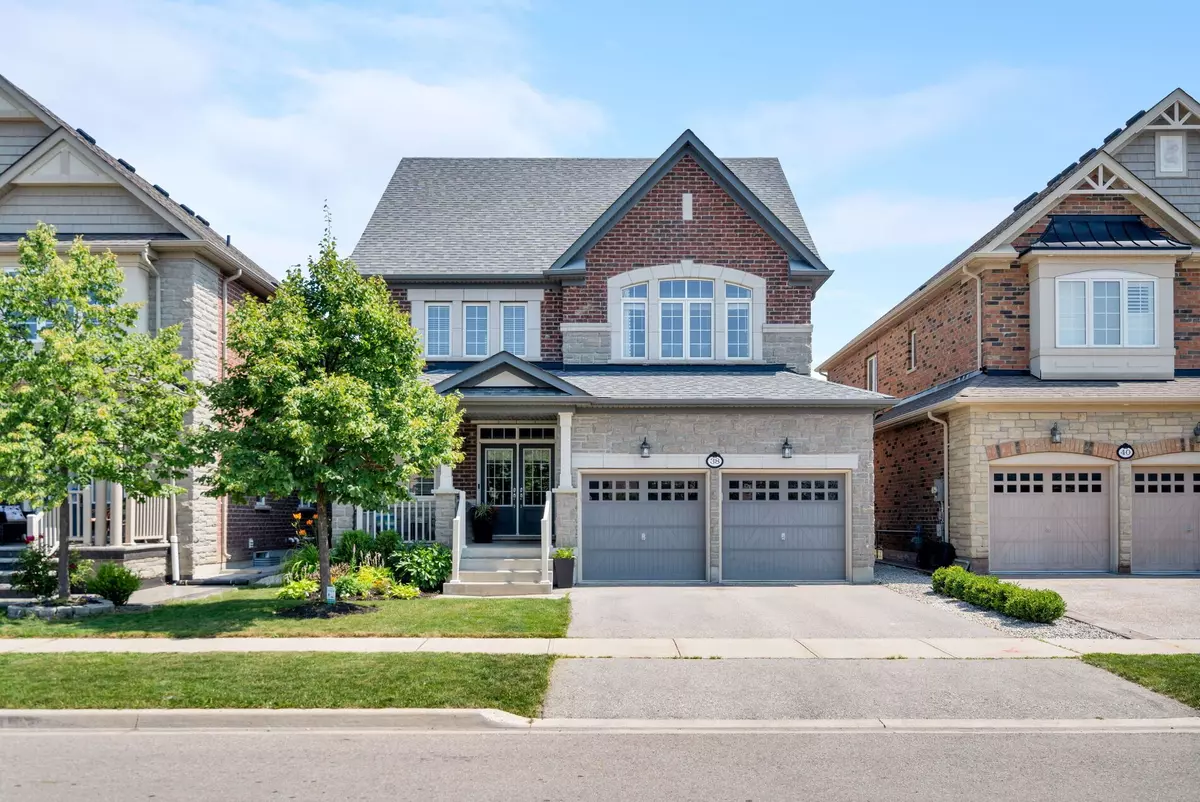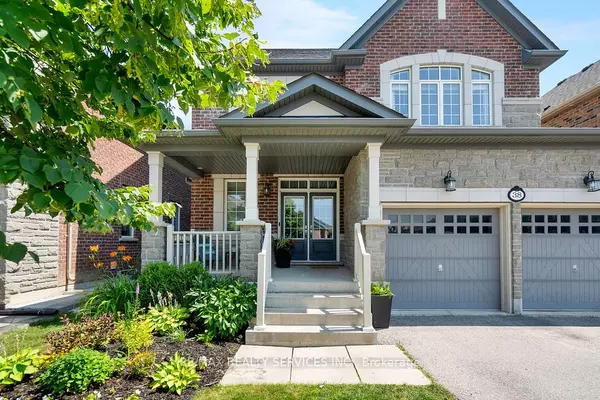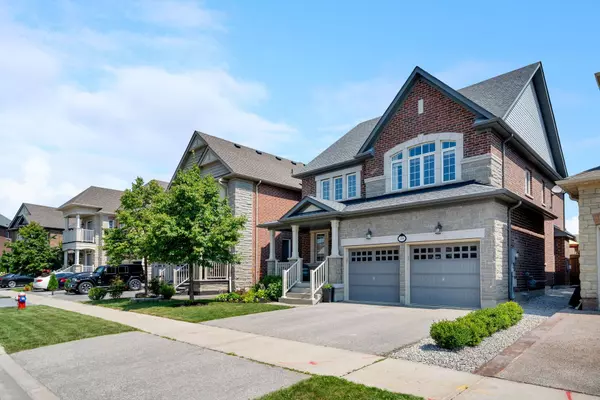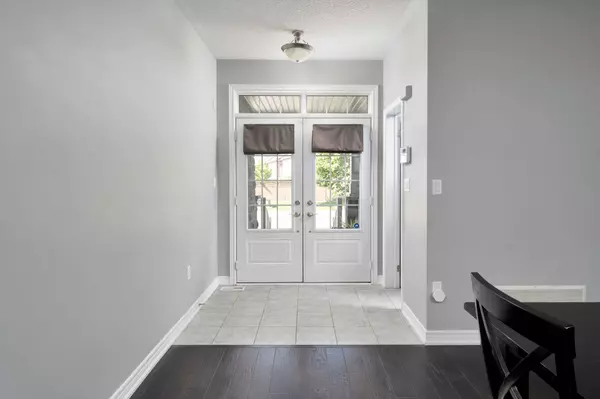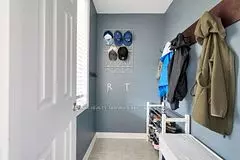$1,310,000
$1,339,999
2.2%For more information regarding the value of a property, please contact us for a free consultation.
38 Fallview CIR Caledon, ON L7C 2J3
4 Beds
4 Baths
Key Details
Sold Price $1,310,000
Property Type Single Family Home
Sub Type Detached
Listing Status Sold
Purchase Type For Sale
Approx. Sqft 2500-3000
MLS Listing ID W9355582
Sold Date 11/14/24
Style 2-Storey
Bedrooms 4
Annual Tax Amount $5,764
Tax Year 2023
Property Description
Welcome to this stunning 4-bedroom, 4-bathroom Sycamore Model by Monarch, perfectly situated on a quiet street tucked away from busy roads on a 43' lot. This 2763 sqft home boasts an expansive kitchen featuring an upgraded wall of pantry space, sleek black quartz countertops, and a gas stove. The main floor includes a versatile office or private dining room, spacious living & family rooms. Convenient main floor laundry room with access to the double car garage. You'll love the beautiful 5" vintage hardwood floors on the main floor. Retreat to the large primary bedroom, which offers a generous walk-in closet & a luxurious 5-piece ensuite bathroom. Each bedroom provides access to a bathroom, with the 2nd & 3rd bedrooms sharing a Jack & Jill bathroom & the 4th bedroom featuring a semi-ensuite & double closet. Enjoy a short walk to South Field Public Schools, Dennison Park, Southfields Rec Center and local shops. This home offers both comfort and convenience in an ideal location.
Location
State ON
County Peel
Community Rural Caledon
Area Peel
Region Rural Caledon
City Region Rural Caledon
Rooms
Family Room Yes
Basement Full, Unfinished
Kitchen 1
Interior
Interior Features Other
Cooling Central Air
Exterior
Parking Features Private Double
Garage Spaces 4.0
Pool None
Roof Type Asphalt Shingle
Lot Frontage 42.98
Lot Depth 105.02
Total Parking Spaces 4
Building
Foundation Block
Read Less
Want to know what your home might be worth? Contact us for a FREE valuation!

Our team is ready to help you sell your home for the highest possible price ASAP

