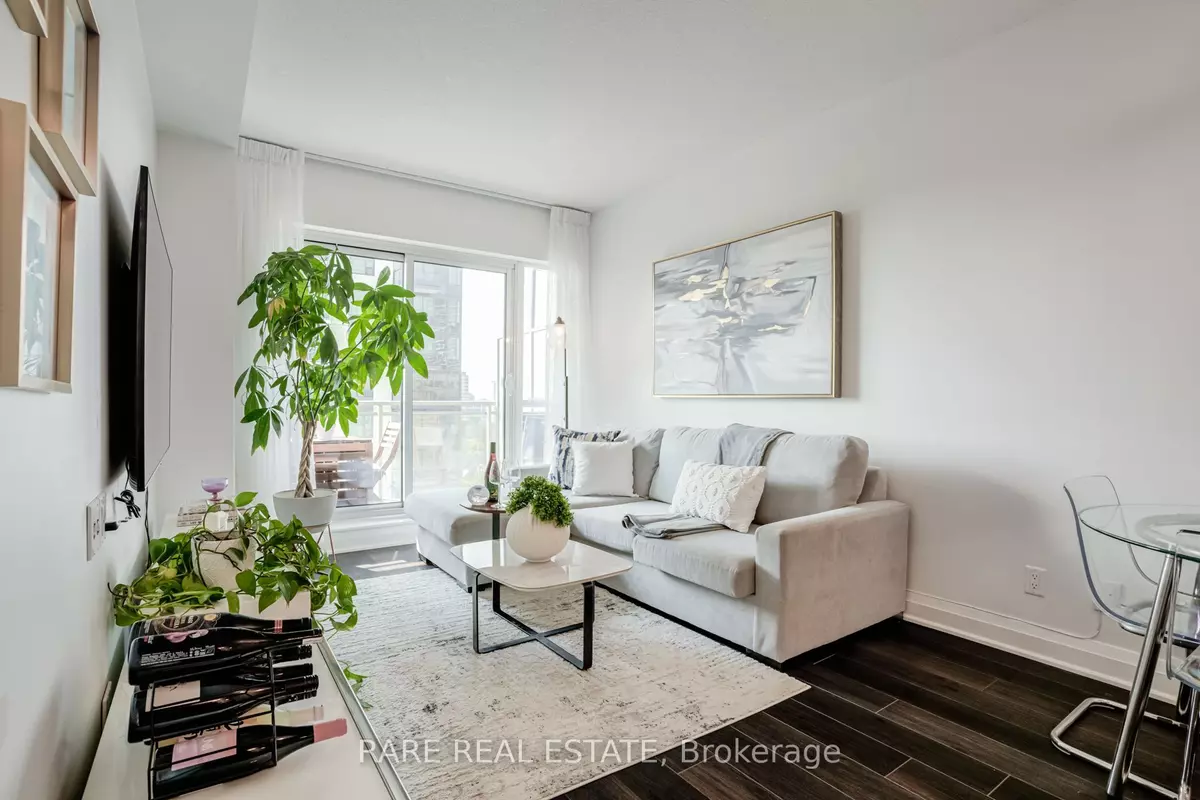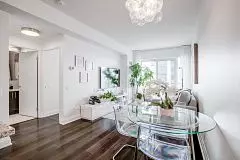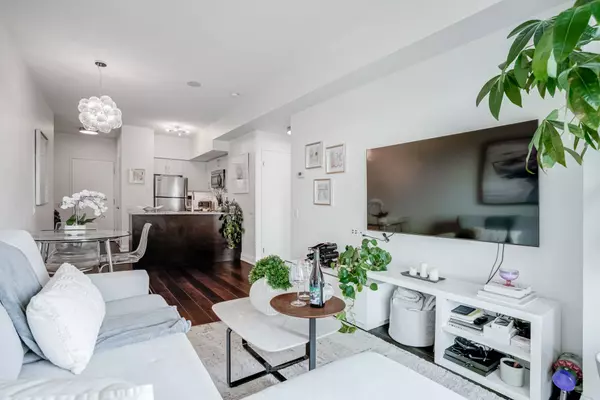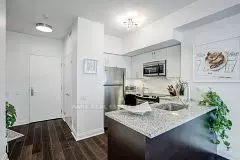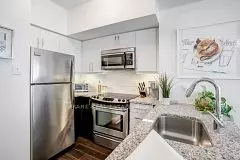$589,800
$589,800
For more information regarding the value of a property, please contact us for a free consultation.
83 Redpath AVE #1405 Toronto C10, ON M4S 0A2
2 Beds
1 Bath
Key Details
Sold Price $589,800
Property Type Condo
Sub Type Condo Apartment
Listing Status Sold
Purchase Type For Sale
Approx. Sqft 600-699
MLS Listing ID C9351102
Sold Date 12/18/24
Style Apartment
Bedrooms 2
HOA Fees $551
Annual Tax Amount $2,918
Tax Year 2024
Property Description
Welcome to Redpath Residences in the heart of Yonge & Eglinton! This fully upgraded 1 bedroom + den suite offers luxury and convenience, with a prime south-facing exposure, flooding the unit with natural light and providing breathtaking views of the city skyline. The spacious open-concept living area features 9' ceilings, sleek laminate floors, and a large den that can easily be used as a home office or guest space. The modern, upgraded kitchen is complete with granite countertops, a breakfast bar, and stainless steel appliances, including a fridge, glass top stove, built-in dishwasher, and microwave. The large, extra deep balcony, is perfect for outdoor relaxation or entertaining, with plenty of room for seating. Additional highlights include a spacious bathroom, in-suite washer/dryer, and ample storage space, plus the bonus of 1 parking spot and a large locker for all your storage needs. Amenities include 24-hour security, a stunning rooftop patio with hot tub, BBQ area, fitness centre, and lounge, offering plenty of options for relaxation or entertaining. Other amenities include a basketball court, guest suites, a theatre room, and meeting rooms. Located steps from top restaurants, shopping, and just a short walk to the Eglinton Subway Station and the new Crosstown LRT, this location is perfect for city living. Don't miss this fantastic opportunity to live in one of Toronto's most desirable neighbourhoods!
Location
State ON
County Toronto
Community Mount Pleasant West
Area Toronto
Zoning Residential
Region Mount Pleasant West
City Region Mount Pleasant West
Rooms
Family Room No
Basement None
Kitchen 1
Separate Den/Office 1
Interior
Interior Features Storage Area Lockers, Separate Heating Controls
Cooling Central Air
Laundry In-Suite Laundry
Exterior
Parking Features Underground
Garage Spaces 1.0
Amenities Available Concierge, Exercise Room, Guest Suites, Gym, Media Room, Rooftop Deck/Garden
Total Parking Spaces 1
Building
Locker Owned
Others
Senior Community Yes
Pets Allowed Restricted
Read Less
Want to know what your home might be worth? Contact us for a FREE valuation!

Our team is ready to help you sell your home for the highest possible price ASAP

