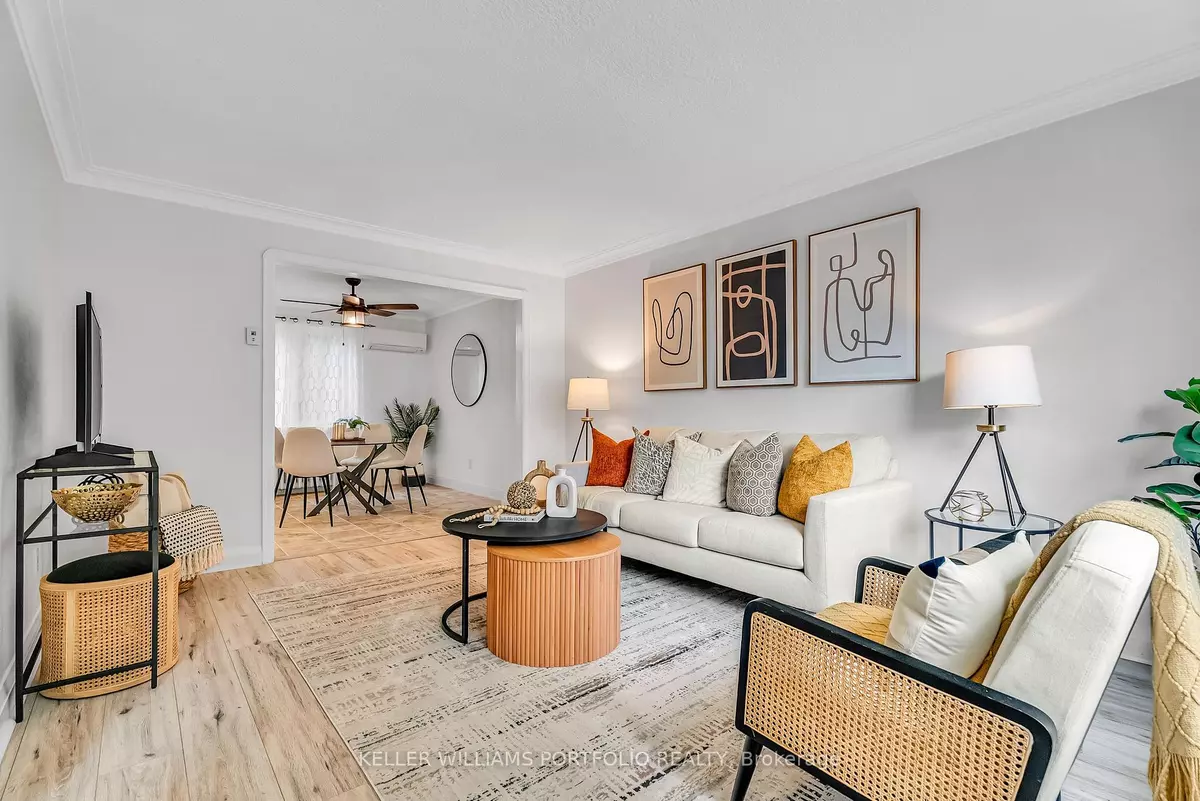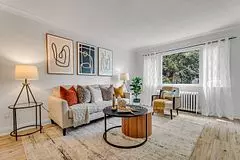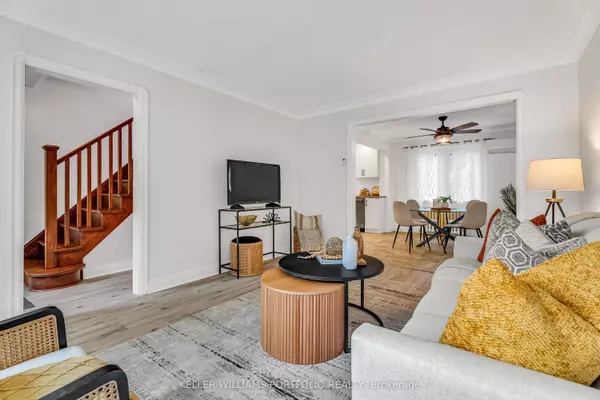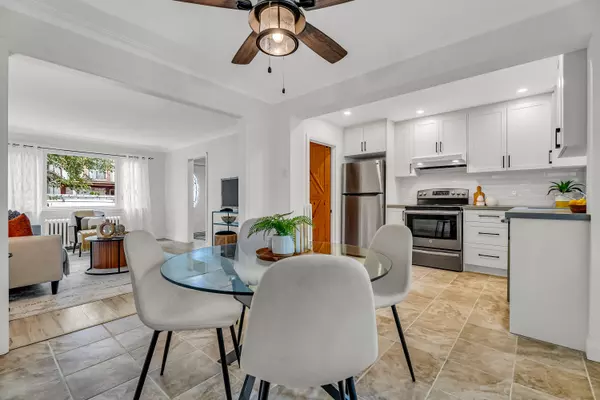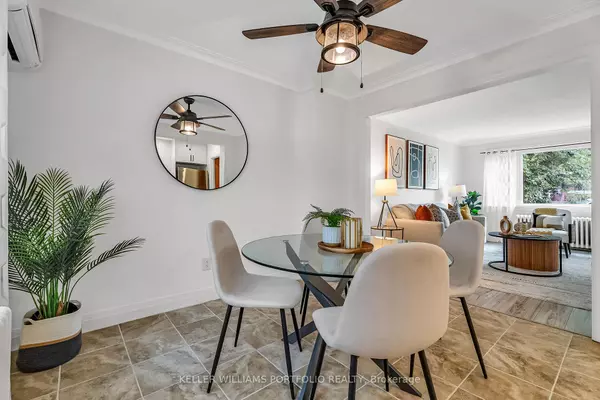$1,150,000
$1,049,000
9.6%For more information regarding the value of a property, please contact us for a free consultation.
289 Cedarvale AVE Toronto E03, ON M4C 4K3
4 Beds
2 Baths
Key Details
Sold Price $1,150,000
Property Type Single Family Home
Sub Type Detached
Listing Status Sold
Purchase Type For Sale
MLS Listing ID E9343720
Sold Date 12/03/24
Style 2-Storey
Bedrooms 4
Annual Tax Amount $4,563
Tax Year 2024
Property Description
Welcome to your new haven! This newly renovated home offers a perfect blend of charm & style, nestled on a spacious lot in a friendly, family-oriented neighbourhood. As you step inside, you'll be greeted by a bright & airy open floor plan, accentuated by large windows that flood the spaces with natural light. The heart of the home is the inviting kitchen, complete with new modern appliances & ample counter space. The dining & living areas flow together nicely & provide the ideal backdrop for both everyday living & entertaining. Moving up the beautifully stained staircase, the primary suite features a generous layout with a built-in closet. Two additional bedrooms with closets offer plenty of space for kids, guests, or a home office. Don't miss the separate side entrance to a fully finished suite with possible income potential. A huge double garage with loft space has completed drawings for a garden suite. There's plenty of room in the 163ft lot for a kids play area, a serene garden, & house extension when the budget allows. Options are yours to explore!
Location
State ON
County Toronto
Community Woodbine-Lumsden
Area Toronto
Region Woodbine-Lumsden
City Region Woodbine-Lumsden
Rooms
Family Room Yes
Basement Finished, Separate Entrance
Kitchen 2
Separate Den/Office 1
Interior
Interior Features Water Heater Owned
Cooling Wall Unit(s)
Exterior
Parking Features Mutual
Garage Spaces 4.0
Pool None
Roof Type Asphalt Shingle
Lot Frontage 24.0
Lot Depth 163.0
Total Parking Spaces 4
Building
Foundation Concrete Block
Read Less
Want to know what your home might be worth? Contact us for a FREE valuation!

Our team is ready to help you sell your home for the highest possible price ASAP

