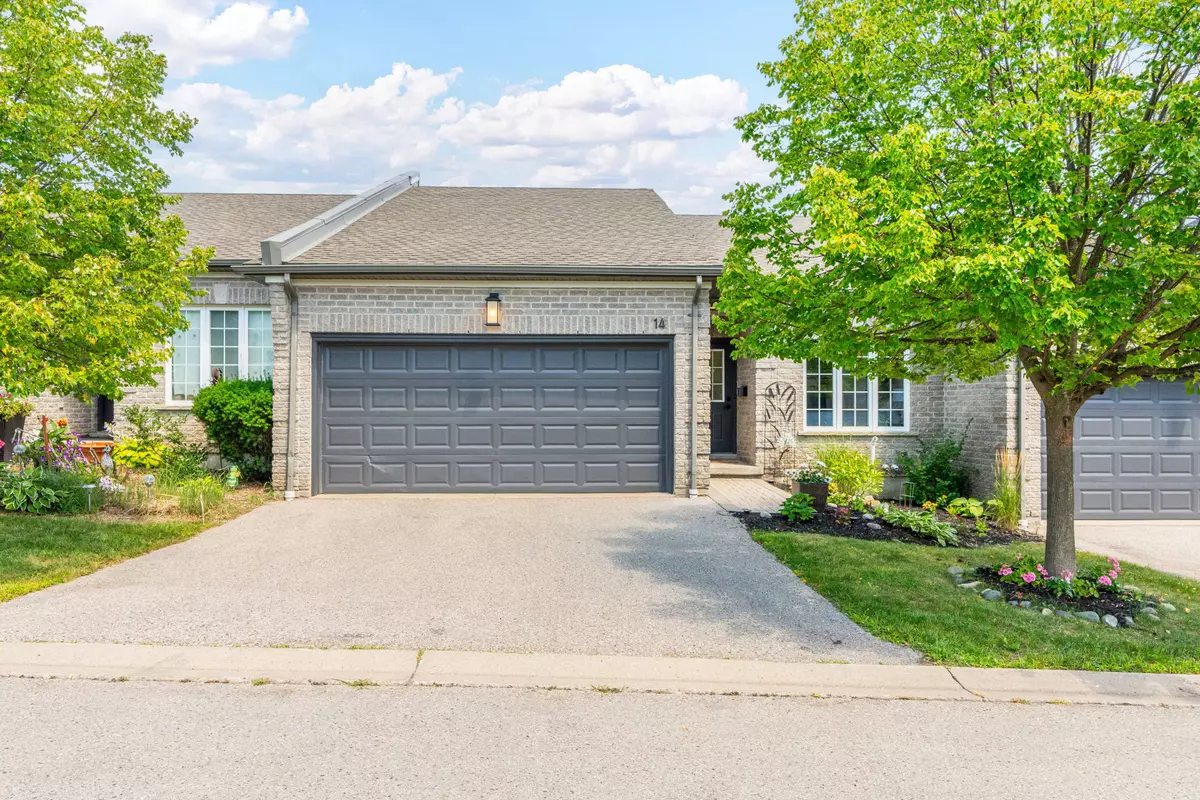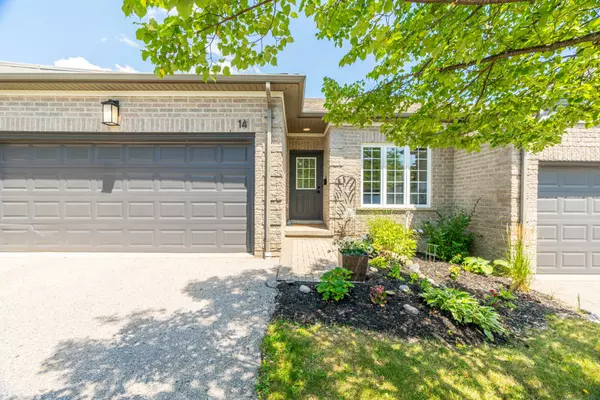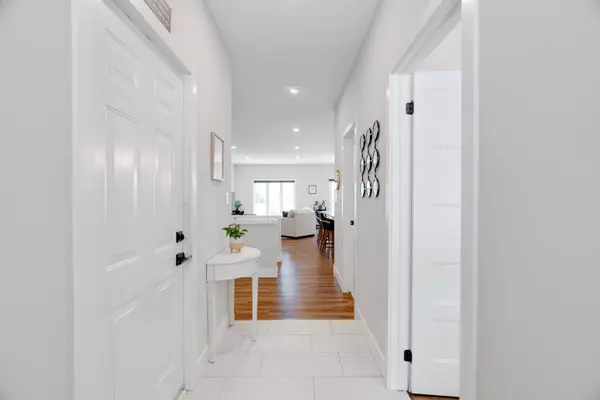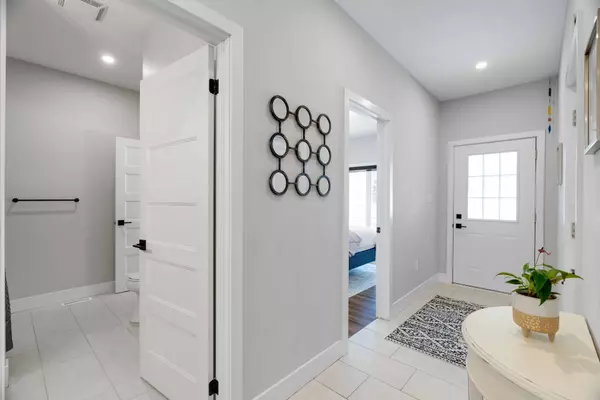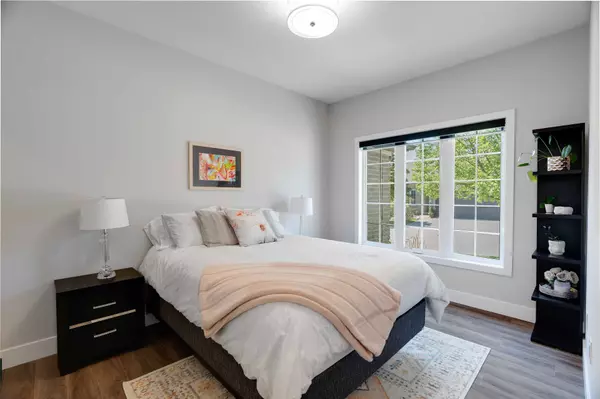$675,000
$685,000
1.5%For more information regarding the value of a property, please contact us for a free consultation.
500 Sunnystone RD #14 London, ON N5X 4R4
3 Beds
3 Baths
Key Details
Sold Price $675,000
Property Type Condo
Sub Type Condo Townhouse
Listing Status Sold
Purchase Type For Sale
Approx. Sqft 1200-1399
MLS Listing ID X9239780
Sold Date 11/29/24
Style Bungalow
Bedrooms 3
HOA Fees $330
Annual Tax Amount $4,137
Tax Year 2024
Property Description
Luxury Townhouse in sought after Uplands just north of Masonville! Modern and bright interior unit nestled in the peaceful Sunnystone complex. This unit has a spacious open concept layout with extra high ceilings. It has been beautifully renovated with great attention to detail; charming wide plank flooring, quartz countertops, stylish tiles and backsplash, modern light fixtures and pot lights throughout both levels. On the main level youll find a spacious primary bedroom with walk-in closet and 3pc ensuite, a second bedroom or home office with ensuite privilege and plenty of natural light, convenient main floor laundry and open concept living areas. From the kitchen, notice newer stainless steel appliances and the long island with bar seating for culinary function and conversation. Relax and enjoy your morning coffee from your deck. You will be amazed by the immense finished lower level boasting high ceilings, third bedroom, full bathroom and extra large rec room. Development potential is a bonus in the large unfinished area! Steps from Jack Chambers PS and Stoney Creek YMCA, The Uplands Neighbourhood is known for its walkability and convenience. Its proximity to the Masonville area makes it easy for residents to enjoy prime shopping and restaurant locations, meanwhile outdoor enthusiasts will love having The Sunningdale Golf & Country Club and Weldon Park right around the corner!
Location
State ON
County Middlesex
Community North B
Area Middlesex
Zoning R5-1, R6-3
Region North B
City Region North B
Rooms
Family Room Yes
Basement Finished, Full
Kitchen 1
Separate Den/Office 1
Interior
Interior Features Auto Garage Door Remote, Carpet Free, In-Law Capability, Primary Bedroom - Main Floor, Sump Pump, Water Heater
Cooling Central Air
Laundry In Hall, Laundry Closet
Exterior
Exterior Feature Deck, Landscaped
Parking Features Private
Garage Spaces 4.0
Amenities Available Visitor Parking, BBQs Allowed
View City
Roof Type Shingles
Total Parking Spaces 4
Building
Foundation Poured Concrete
Locker None
Others
Security Features Carbon Monoxide Detectors,Smoke Detector
Pets Allowed Restricted
Read Less
Want to know what your home might be worth? Contact us for a FREE valuation!

Our team is ready to help you sell your home for the highest possible price ASAP

