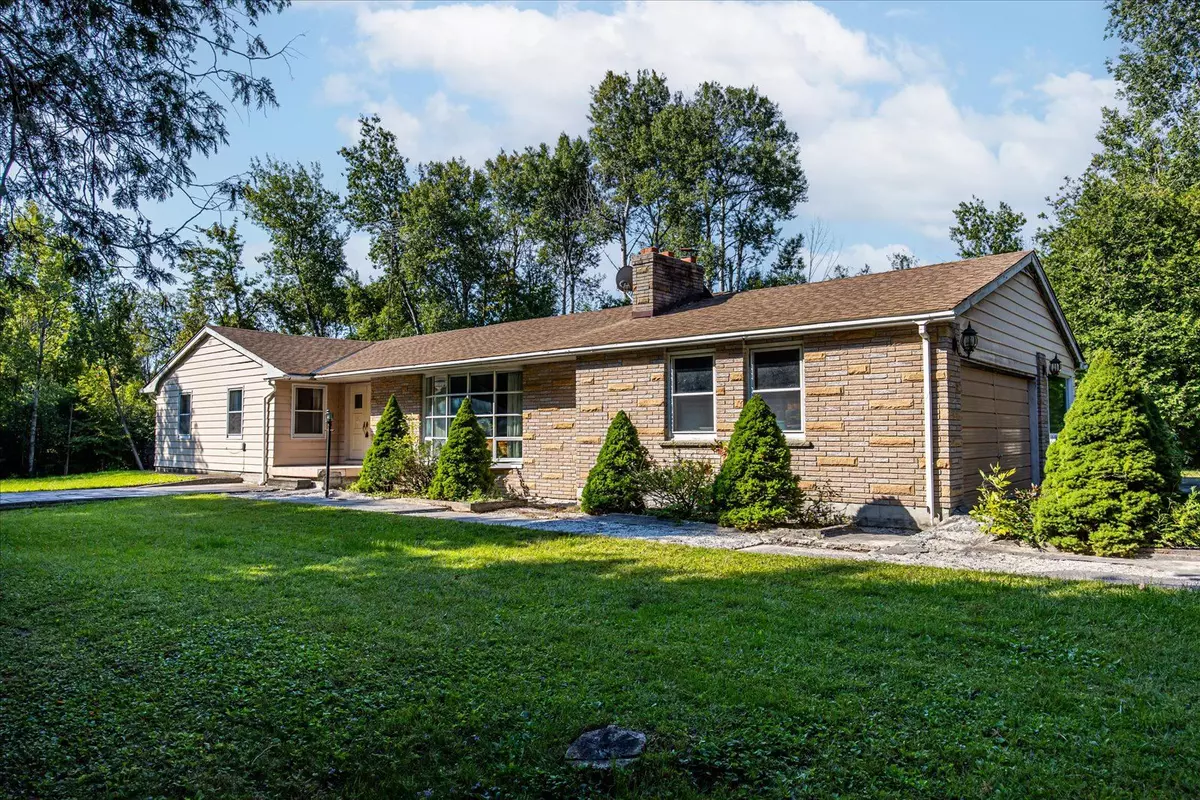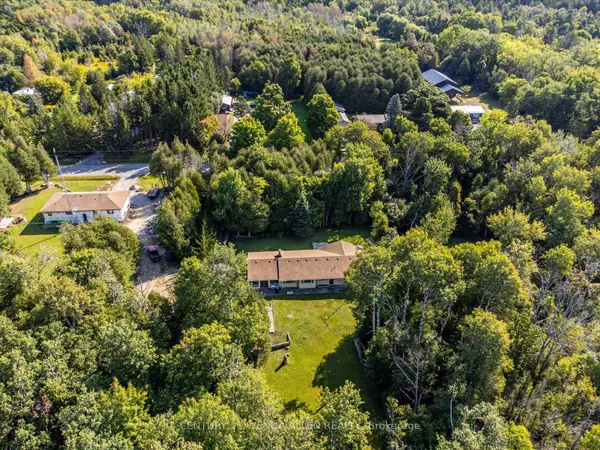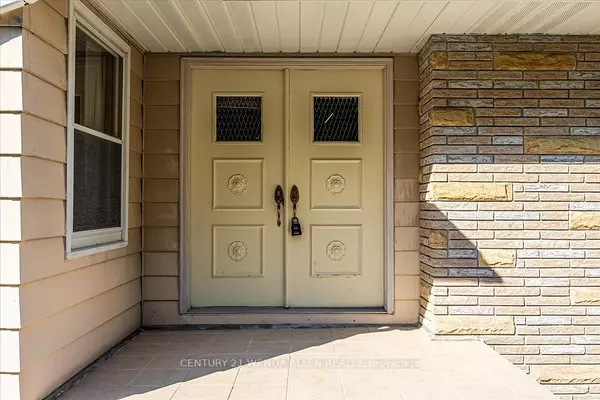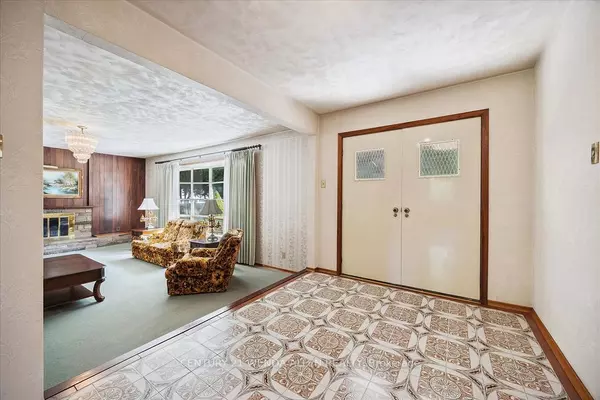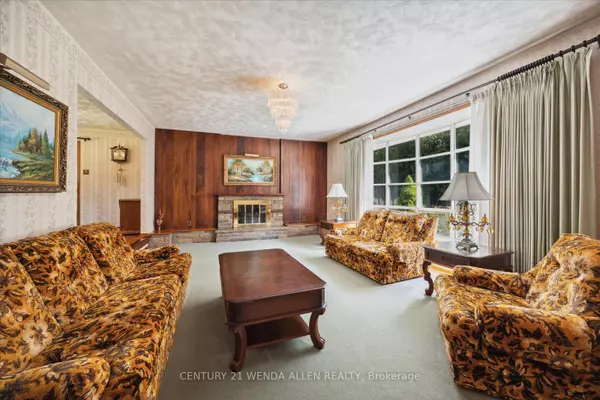$975,000
$1,149,000
15.1%For more information regarding the value of a property, please contact us for a free consultation.
2582 Maple Grove RD Clarington, ON L1C 3K7
3 Beds
2 Baths
10 Acres Lot
Key Details
Sold Price $975,000
Property Type Single Family Home
Sub Type Detached
Listing Status Sold
Purchase Type For Sale
Approx. Sqft 1500-2000
MLS Listing ID E9297722
Sold Date 12/12/24
Style Bungalow
Bedrooms 3
Annual Tax Amount $7,721
Tax Year 2024
Lot Size 10.000 Acres
Property Description
Nestled on a serene 10-acre property, this well laid-out 3-bedroom, 2-bathroom bungalow offers the perfect blend of urban and country living. Trees along the road allow for maximum privacy. The home features large formal living and dining rooms, perfect for entertaining, as well as a family room with wrap-around windows that flood the space with natural light. The family room has sliding doors to step outside and enjoy your expansive backyard, ideal for outdoor activities and relaxation. The eat-in kitchen is both functional and inviting. The spacious primary bedroom includes an 3-piece semi-ensuite bathroom, and both a walk-in closet and a standard closet. The unfinished basement will easily allow for a retrofit for a gas furnace and ducted central air, if desired. Some TLC will make this house your dream home!! This property offers the tranquility of country living while being conveniently located near shops, schools and the 401/407/418 for easy commuting. Don't miss the opportunity to make this peaceful retreat your own! Sold where-is, as-is condtion.
Location
State ON
County Durham
Community Rural Clarington
Area Durham
Zoning A/EP
Region Rural Clarington
City Region Rural Clarington
Rooms
Family Room Yes
Basement Full, Unfinished
Kitchen 1
Interior
Interior Features Primary Bedroom - Main Floor, Sump Pump
Cooling None
Fireplaces Number 2
Fireplaces Type Living Room, Wood
Exterior
Exterior Feature Privacy
Parking Features Private
Garage Spaces 8.0
Pool None
View Forest, Trees/Woods
Roof Type Asphalt Shingle
Lot Frontage 330.31
Lot Depth 1327.47
Total Parking Spaces 8
Building
Foundation Unknown
Read Less
Want to know what your home might be worth? Contact us for a FREE valuation!

Our team is ready to help you sell your home for the highest possible price ASAP

