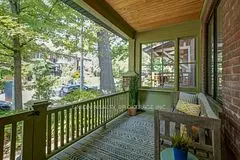$1,400,000
$1,199,000
16.8%For more information regarding the value of a property, please contact us for a free consultation.
93 Kingsmount Park RD Toronto E02, ON M4L 3L3
3 Beds
3 Baths
Key Details
Sold Price $1,400,000
Property Type Multi-Family
Sub Type Semi-Detached
Listing Status Sold
Purchase Type For Sale
MLS Listing ID E9351127
Sold Date 12/13/24
Style 2-Storey
Bedrooms 3
Annual Tax Amount $5,400
Tax Year 2024
Property Description
Gorgeous and wide brick semi on a quiet tree-lined street in the sought-after Beach Hill pocket. Beautifully renovated with quality finishes and thoughtful design, and maintaining charm and warmth. Bright and spacious open concept main floor with high ceiling, oak floors, exposed brick, wood burning fireplace, and rare powder room. Fabulous custom kitchen designed for cooking & entertaining with loads of counter and storage space, and centre island. Lovely primary bedroom with treed views and private balcony. Second bedroom has a tandem room, perfect for working from home, or a play space. Modern finished basement with good ceiling height, separate entrance, bathroom/laundry and roughed-in kitchen for buyers looking for an additional suite. Enjoy the outdoors in the landscaped and low maintenance backyard, and morning coffee on the charming front porch. Amazing location in Bowmore Rd catchment, friendly neighbourhood steps from parks, shops on Gerrard St, TTC and close to the Beach. Public Open House Sat/Sun 2-4.
Location
State ON
County Toronto
Community Woodbine Corridor
Area Toronto
Region Woodbine Corridor
City Region Woodbine Corridor
Rooms
Family Room No
Basement Finished, Separate Entrance
Kitchen 1
Interior
Interior Features Carpet Free, In-Law Capability, Storage, Upgraded Insulation, Floor Drain
Cooling Central Air
Exterior
Parking Features Mutual
Garage Spaces 1.0
Pool None
Roof Type Asphalt Shingle,Flat
Lot Frontage 19.92
Lot Depth 90.0
Total Parking Spaces 1
Building
Foundation Brick
Read Less
Want to know what your home might be worth? Contact us for a FREE valuation!

Our team is ready to help you sell your home for the highest possible price ASAP





