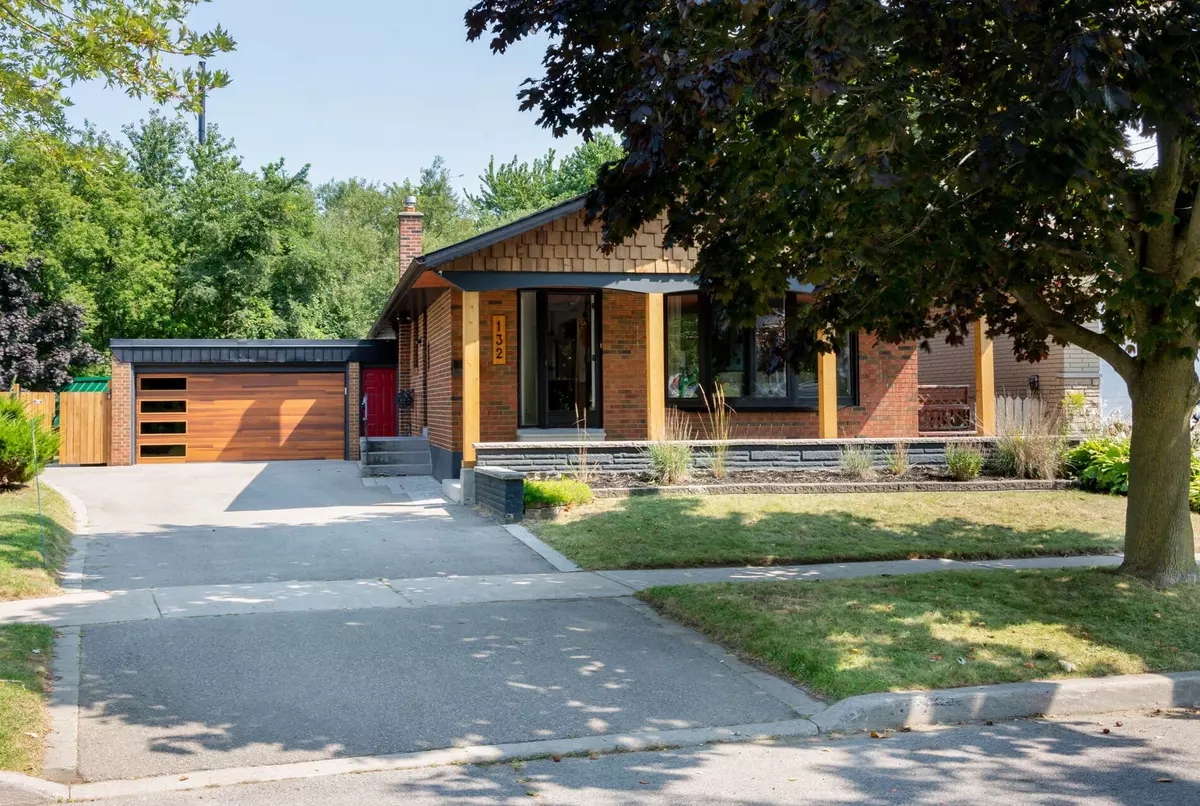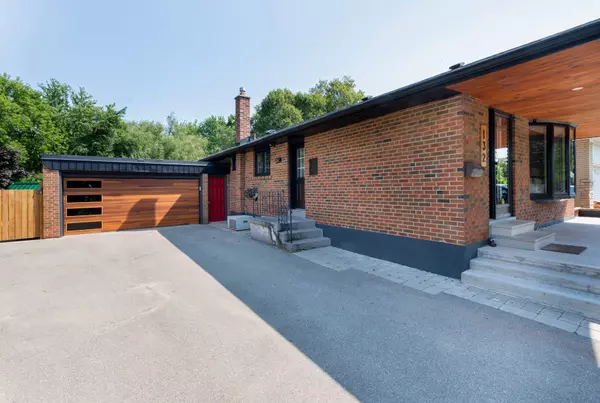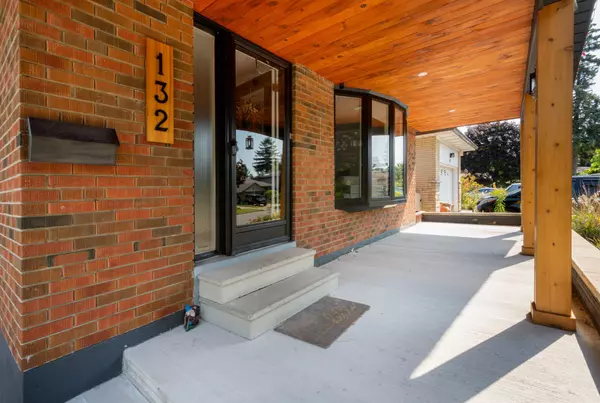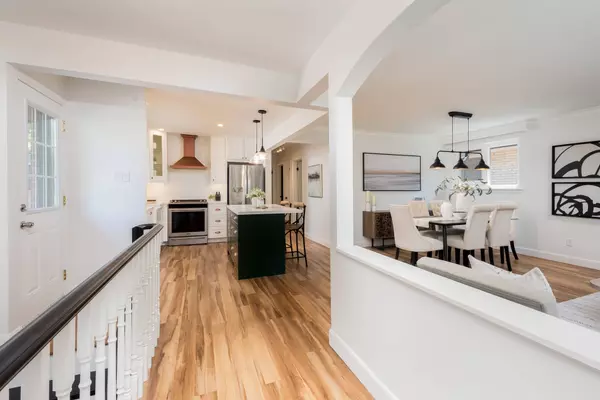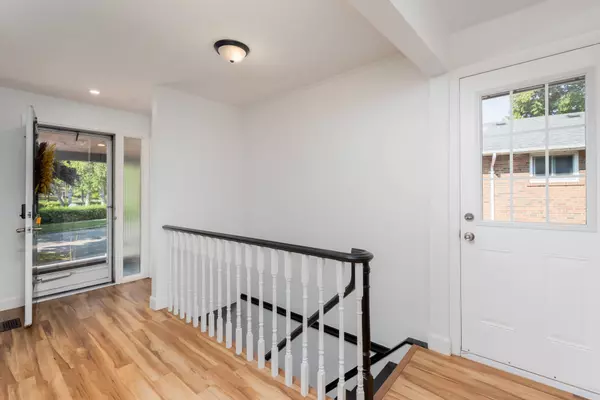$1,282,500
$1,325,000
3.2%For more information regarding the value of a property, please contact us for a free consultation.
132 Greyabbey TRL Toronto E08, ON M1E 1V9
4 Beds
2 Baths
Key Details
Sold Price $1,282,500
Property Type Single Family Home
Sub Type Detached
Listing Status Sold
Purchase Type For Sale
Approx. Sqft 1100-1500
MLS Listing ID E9303790
Sold Date 12/12/24
Style Bungalow
Bedrooms 4
Annual Tax Amount $4,978
Tax Year 2024
Property Description
Welcome to 132 Greyabbey Trail, a stunning detached duplex bungalow located in the heart of the highly sought-after Guildwood Village. This home offers three spacious bedrooms upstairs, a legal separate accessory apartment at the rear, and an oversized garage. The home sits on a deep lot, providing ample outdoor space, and features dream-worthy backyard with multi-level landscaping, a party pergola, a charming shed, and a private ravine exit. The property also boasts an updated kitchen, a walk-out basement and driveway parking for up to 6 cars, perfect for guests or a multi-vehicle household. The home has been freshly painted and features brand new solid wood doors installed on the upper floors. The owner's suite still enjoys access to a basement family room, while the versatile downstairs legal bachelor suite, with its own walk-out and cozy fireplace. This space offers rental income potential or additional family space. With endless possibilities, this property truly stands out!
Location
State ON
County Toronto
Community Guildwood
Area Toronto
Region Guildwood
City Region Guildwood
Rooms
Family Room No
Basement Apartment, Finished with Walk-Out
Kitchen 2
Separate Den/Office 1
Interior
Interior Features Accessory Apartment, Carpet Free, Floor Drain, In-Law Capability, Primary Bedroom - Main Floor, Water Meter, Ventilation System
Cooling Central Air
Fireplaces Number 1
Fireplaces Type Natural Gas
Exterior
Exterior Feature Deck, Porch, Patio, Lighting, Landscaped
Parking Features Private Double
Garage Spaces 8.0
Pool None
View Trees/Woods
Roof Type Asphalt Shingle
Lot Frontage 45.13
Lot Depth 148.35
Total Parking Spaces 8
Building
Foundation Block
Others
Security Features Carbon Monoxide Detectors
Read Less
Want to know what your home might be worth? Contact us for a FREE valuation!

Our team is ready to help you sell your home for the highest possible price ASAP

