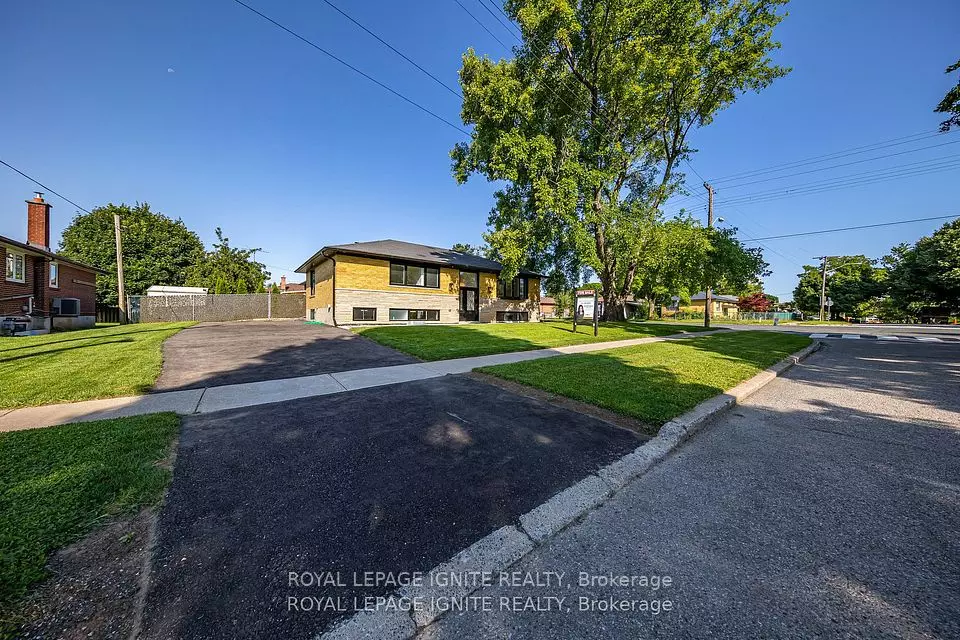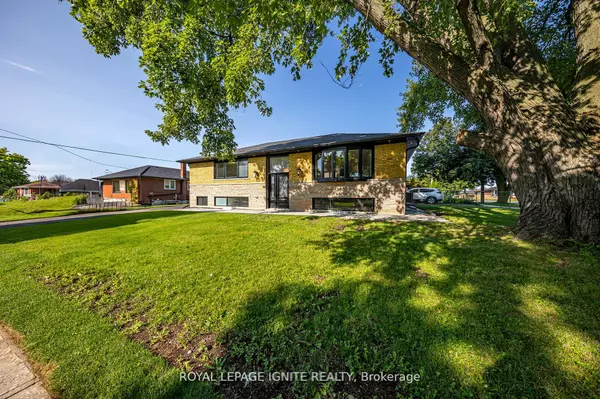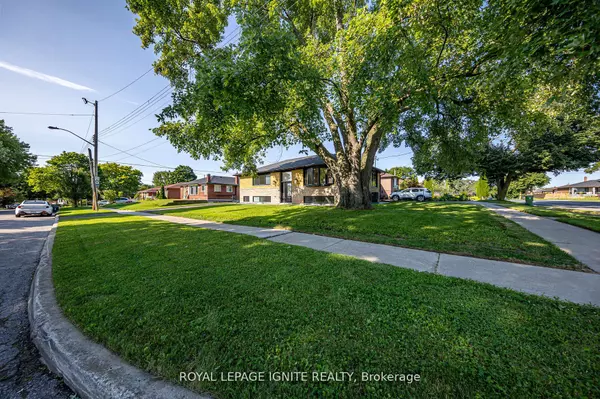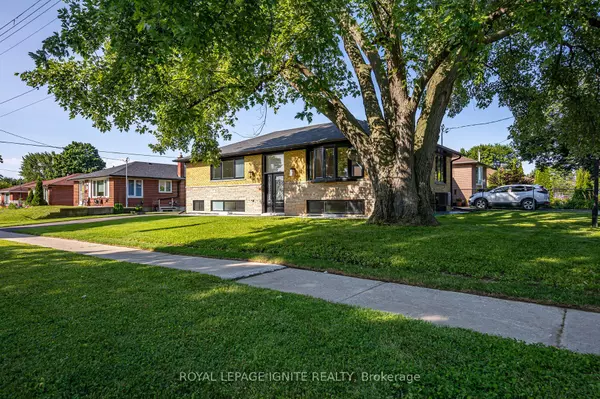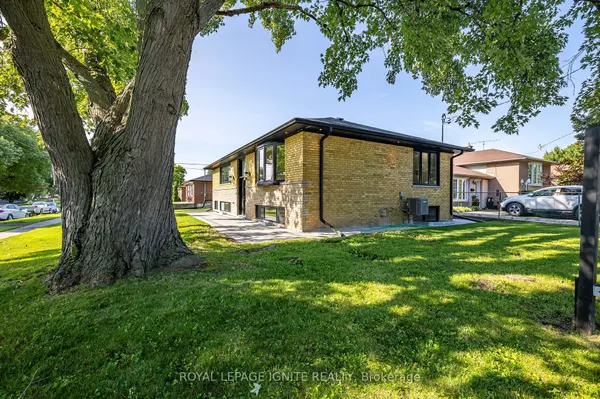$1,280,000
$999,999
28.0%For more information regarding the value of a property, please contact us for a free consultation.
26 Jackmuir CRES Toronto E09, ON M1P 4B6
7 Beds
4 Baths
Key Details
Sold Price $1,280,000
Property Type Single Family Home
Sub Type Detached
Listing Status Sold
Purchase Type For Sale
MLS Listing ID E9301740
Sold Date 11/29/24
Style Bungalow
Bedrooms 7
Annual Tax Amount $3,500
Tax Year 2024
Property Description
Don't miss out on this legal duplex situated in the heart of Scarborough! Near the intersection of Brimley and Brimorton, this property is completely renovated from top to bottom. Easy access to public transit including the TTC and the Scarborough Subway Extension. The legalized upper unit consists of three bedrooms with a 4-piece bathroom + powder room, an open concept kitchen with stainless steel appliances + large island with quartz countertop and backsplash, and its own separate laundry. Similarily, the legalized lower unit consists of four bedrooms with two 3-piece bathrooms, a kitchen with quartz countertop and backsplash, and its own separate laundry. All mechanical units are conveniently centralized into the mechanical room in the basement, including furnace + electric panel + water heater+ water meter + main water shutoff. Solid wood doors and modern trim provide a sense of elegance. Engineered hardwood on main floor, luxury vinyl plank on basement floors, stained oak stairs. New large energy efficient vinyl windows with black exterior, including legal basement fire escapes. New black soffits and gutters with leaf gaurds. New eight car asphalt driveway with interlocking pathway around the home, new sod. . Five Minutes to Scarborough Town Center, eight minutes to Highway 401. Steps to Public School, 24 hour bus service. Legalized basement rental income will be $3000
Location
State ON
County Toronto
Community Bendale
Area Toronto
Region Bendale
City Region Bendale
Rooms
Family Room Yes
Basement Apartment
Kitchen 2
Separate Den/Office 4
Interior
Interior Features Floor Drain, Other, Primary Bedroom - Main Floor, Water Heater
Cooling Central Air
Exterior
Exterior Feature Lighting, Paved Yard
Parking Features Private
Garage Spaces 8.0
Pool None
Roof Type Asphalt Shingle
Lot Frontage 95.0
Lot Depth 56.0
Total Parking Spaces 8
Building
Foundation Concrete
Read Less
Want to know what your home might be worth? Contact us for a FREE valuation!

Our team is ready to help you sell your home for the highest possible price ASAP

