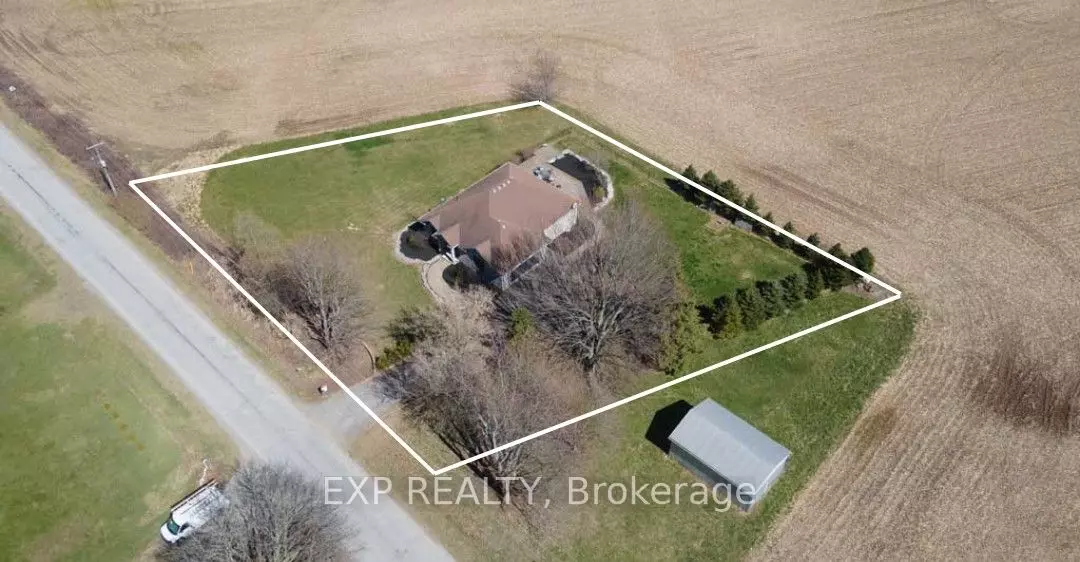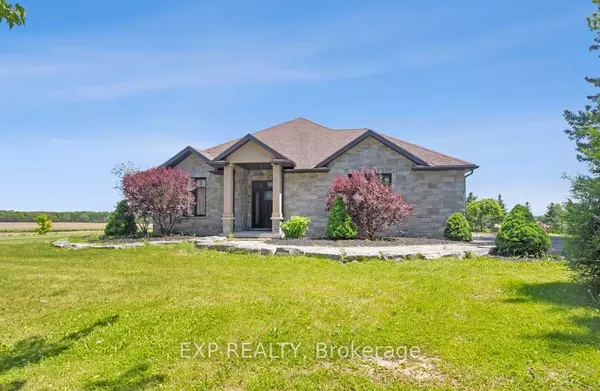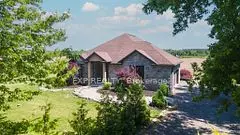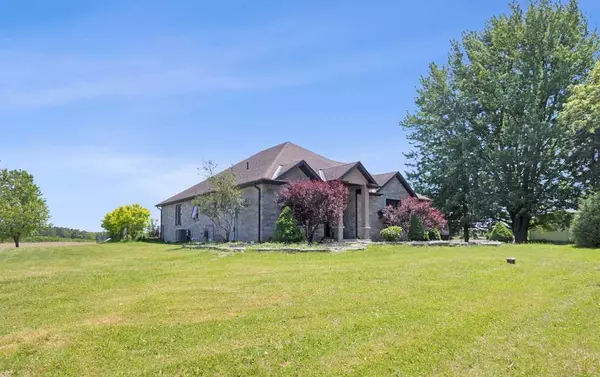$805,000
$875,000
8.0%For more information regarding the value of a property, please contact us for a free consultation.
102 Goshen RD Norfolk, ON N4G 4G7
4 Beds
3 Baths
0.5 Acres Lot
Key Details
Sold Price $805,000
Property Type Single Family Home
Sub Type Detached
Listing Status Sold
Purchase Type For Sale
Approx. Sqft 1500-2000
MLS Listing ID X9347761
Sold Date 10/21/24
Style Bungalow
Bedrooms 4
Annual Tax Amount $4,843
Tax Year 2024
Lot Size 0.500 Acres
Property Description
Nestled on nearly 1 acre, this stunning property is the perfect oasis! This home boasts an open concept layout highlighted by the kitchen which features rich espresso coloured cabinetry, spacious island, granite countertops, glass tile backsplash, and stainless steel appliances, and seamlessly connects to the living and dining rooms. The main floor also features a luxurious master suite with 4-piece ensuite and walk-in closet, a 2nd bedroom, a 4-piece guest bathroom, and a laundry room. Custom lighting and a wired sound system accentuate the home's modern design. In the basement are an additional 2 bedrooms, along with another 5-piece bathroom and a rec room all perfect for guests or a growing family. Outside, enjoy serene views of the professional landscaping and surrounding fields from the expansive deck, and make use of the double car garage which offers ample space for vehicles and storage. Situated in a sought-after country setting, yet just a short drive from Tillsonburg, this property offers the best of both worlds - peace and privacy without sacrificing convenience. Don't miss your chance to own this exceptional country retreat!
Location
State ON
County Norfolk
Community Rural Middleton
Area Norfolk
Zoning A
Region Rural Middleton
City Region Rural Middleton
Rooms
Family Room Yes
Basement Full, Finished
Kitchen 1
Separate Den/Office 2
Interior
Interior Features Central Vacuum, Water Purifier, Water Softener, Air Exchanger
Cooling Central Air
Exterior
Exterior Feature Landscaped, Patio
Parking Features Private
Garage Spaces 10.0
Pool None
Roof Type Asphalt Shingle
Lot Frontage 210.36
Lot Depth 203.29
Total Parking Spaces 10
Building
Foundation Poured Concrete
Others
Security Features Smoke Detector
Read Less
Want to know what your home might be worth? Contact us for a FREE valuation!

Our team is ready to help you sell your home for the highest possible price ASAP





