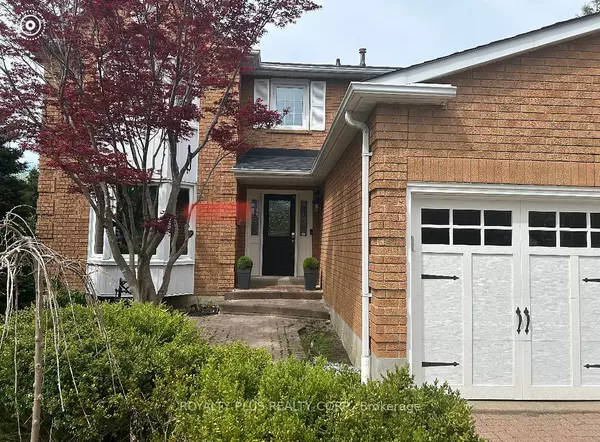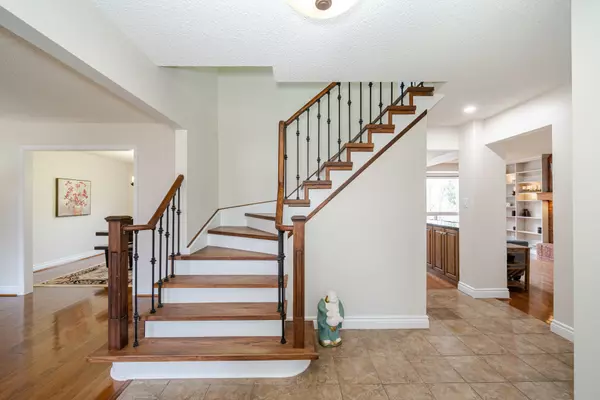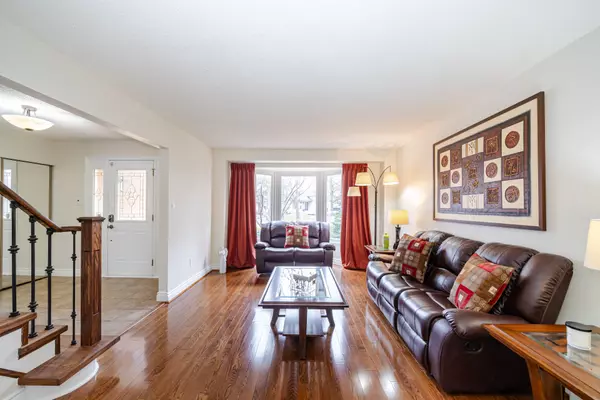$1,250,000
$1,299,000
3.8%For more information regarding the value of a property, please contact us for a free consultation.
352 Hersey CRES Caledon, ON L7E 3Z4
4 Beds
4 Baths
Key Details
Sold Price $1,250,000
Property Type Single Family Home
Sub Type Detached
Listing Status Sold
Purchase Type For Sale
MLS Listing ID W8453636
Sold Date 11/28/24
Style 2-Storey
Bedrooms 4
Annual Tax Amount $5,484
Tax Year 2023
Property Description
Charming 4-Bedroom, 4-Bathroom Home On Expansive Ravine Lot, Discover Your Dream Home In the Highly Sought-After North Hill Neighbourhood! This Stunning Detached Residence Boasts A Generous 50x163 Ft Ravine Lot, Offering Both Privacy and Breathtaking Views. Perfectly Situated Within Walking Distance To All Schools, Park and Rec Center. Spacious Family-Sized Kitchen: Perfect for Meal Preparation and Family Gatherings, Inviting Family Room Features A Cozy Wood Fireplace And Panoramic Ravine Views. 4 Generously Sized Bedrooms. Walkout Basement Adds Additional Living Space And Direct Access to The Beautiful Backyard. Relax and Unwind In the Hot Tub While Enjoying The Tranquility Of Your Private Fence Yard. Treehouse is A Charming Feature That Offers Endless Fun For Children. Unfinished Crawl Space For Ample Storage To Keep Your Home Organized. This Exceptional Home Combines Comfort And Convenience In One Of Of The Most Desirable Locations. With Its Family-Friendly Layout, Stunning Views, and Prime Location, This Property Is A Must See
Location
State ON
County Peel
Community Bolton North
Area Peel
Region Bolton North
City Region Bolton North
Rooms
Family Room Yes
Basement Finished with Walk-Out, Full
Kitchen 1
Interior
Interior Features Auto Garage Door Remote, Carpet Free, In-Law Capability
Cooling Central Air
Fireplaces Number 2
Fireplaces Type Freestanding, Natural Gas, Wood
Exterior
Exterior Feature Backs On Green Belt, Deck, Hot Tub
Parking Features Private Double
Garage Spaces 8.0
Pool None
View Trees/Woods, Forest
Roof Type Asphalt Shingle
Lot Frontage 50.0
Lot Depth 163.0
Total Parking Spaces 8
Building
Foundation Concrete
Read Less
Want to know what your home might be worth? Contact us for a FREE valuation!

Our team is ready to help you sell your home for the highest possible price ASAP





